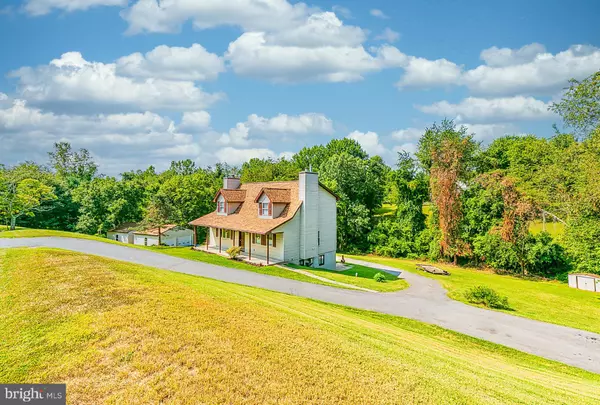$474,900
$449,900
5.6%For more information regarding the value of a property, please contact us for a free consultation.
7724 BRIDLE PATH CIR Frederick, MD 21701
3 Beds
4 Baths
2,400 SqFt
Key Details
Sold Price $474,900
Property Type Single Family Home
Sub Type Detached
Listing Status Sold
Purchase Type For Sale
Square Footage 2,400 sqft
Price per Sqft $197
Subdivision Horse Shoe Farm Estates
MLS Listing ID MDFR2004122
Sold Date 10/07/21
Style Cape Cod
Bedrooms 3
Full Baths 3
Half Baths 1
HOA Y/N N
Abv Grd Liv Area 1,440
Originating Board BRIGHT
Year Built 1993
Annual Tax Amount $3,630
Tax Year 2021
Lot Size 1.630 Acres
Acres 1.63
Property Description
COMPLETELY UPDATED AND LARGE LOT WITH DETACHED 4+ CAR GARAGES. Private 1.6 acre lot backs to trees & creek. Beautifully updated and move-in ready! Entire house has new flooring and paint. New roof with 50 year architectural shingles. Kitchen includes quartz countertops, stainless steel appliances, luxury vinyl plank flooring, pantry, and new lighting. Main level master bedroom with fireplace, master bathroom, and walk-in closet. Living Room offers custom wood burning fireplace with antique mantel. Two huge bedrooms and full bathroom on upper level. Attached garage or lower level with full bathroom and walk out could be used as additional bedrooms if needed. Pellet stove in lower level conveys as is. Detached 4+ car garage is perfect for the hobbyist. Laundry in lower level mud room and additional hookups available in upper level bathroom. Propane tank is leased from Thompson Gas. Square footage is believed to be larger than listed in tax records. One year Cinch (formerly HMS) home warranty included. Great commuter location. No city taxes or covenants!
Location
State MD
County Frederick
Zoning RESIDENTIAL
Rooms
Other Rooms Living Room, Dining Room, Primary Bedroom, Bedroom 2, Bedroom 3, Kitchen, Family Room, Laundry, Bedroom 6, Bathroom 2, Bathroom 3, Attic, Primary Bathroom, Half Bath
Basement Outside Entrance, Full, Fully Finished, Rear Entrance, Walkout Level
Main Level Bedrooms 1
Interior
Interior Features Attic, Dining Area, Carpet, Ceiling Fan(s), Formal/Separate Dining Room, Pantry, Recessed Lighting, Upgraded Countertops, Walk-in Closet(s), Entry Level Bedroom, Primary Bath(s)
Hot Water Propane
Heating Forced Air
Cooling Central A/C
Flooring Luxury Vinyl Plank, Partially Carpeted, Ceramic Tile
Fireplaces Number 3
Fireplaces Type Flue for Stove, Mantel(s), Corner
Equipment Dishwasher, Disposal, Dryer, Exhaust Fan, Icemaker, Oven/Range - Gas, Refrigerator, Washer
Fireplace Y
Window Features Screens
Appliance Dishwasher, Disposal, Dryer, Exhaust Fan, Icemaker, Oven/Range - Gas, Refrigerator, Washer
Heat Source Propane - Leased
Laundry Basement, Dryer In Unit, Hookup, Washer In Unit
Exterior
Exterior Feature Porch(es)
Garage Garage - Rear Entry, Garage Door Opener
Garage Spaces 12.0
Utilities Available Cable TV, Propane
Water Access N
Roof Type Architectural Shingle
Accessibility Level Entry - Main
Porch Porch(es)
Attached Garage 2
Total Parking Spaces 12
Garage Y
Building
Lot Description Backs to Trees, Stream/Creek
Story 3
Sewer On Site Septic
Water Well
Architectural Style Cape Cod
Level or Stories 3
Additional Building Above Grade, Below Grade
New Construction N
Schools
Elementary Schools Liberty
Middle Schools New Market
High Schools Linganore
School District Frederick County Public Schools
Others
Pets Allowed Y
Senior Community No
Tax ID 1113299048
Ownership Fee Simple
SqFt Source Assessor
Acceptable Financing Cash, Conventional, VA, USDA, FHA
Horse Property N
Listing Terms Cash, Conventional, VA, USDA, FHA
Financing Cash,Conventional,VA,USDA,FHA
Special Listing Condition Standard
Pets Description Cats OK, Dogs OK
Read Less
Want to know what your home might be worth? Contact us for a FREE valuation!

Our team is ready to help you sell your home for the highest possible price ASAP

Bought with Jennifer Schubel • Keller Williams Realty Centre







