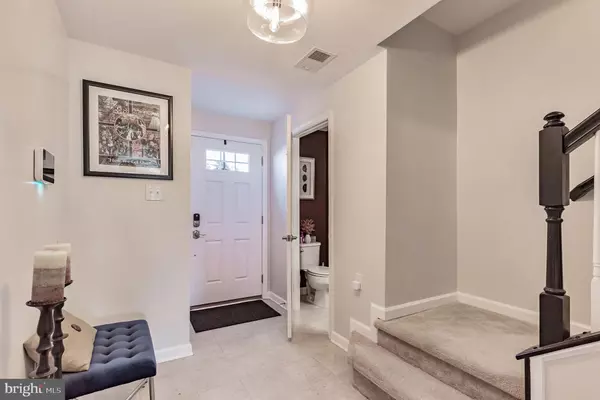$280,000
$265,000
5.7%For more information regarding the value of a property, please contact us for a free consultation.
101 BENFORD LN Beverly, NJ 08010
3 Beds
3 Baths
1,920 SqFt
Key Details
Sold Price $280,000
Property Type Townhouse
Sub Type Interior Row/Townhouse
Listing Status Sold
Purchase Type For Sale
Square Footage 1,920 sqft
Price per Sqft $145
Subdivision Fox Run
MLS Listing ID NJBL2012464
Sold Date 01/21/22
Style Other
Bedrooms 3
Full Baths 2
Half Baths 1
HOA Fees $88/mo
HOA Y/N Y
Abv Grd Liv Area 1,920
Originating Board BRIGHT
Year Built 2018
Annual Tax Amount $6,684
Tax Year 2021
Lot Size 2,160 Sqft
Acres 0.05
Lot Dimensions 20.00 x 108.00
Property Description
BEST AND FINAL OFFERS DUE MONDAY, DECEMBER 13 AT 5PM.
Welcome home to your beautiful spacious townhome in desirable Fox Run. This townhome is only 4 years old and has been kept in meticulous condition by the current and only owner. You will enter into the first level and find a foyer that leads to a bright, spacious area that can be used for a family room, office, or anything you need. The patio provides light and a comfortable place to sit with your coffee or cocktail as you view the back yard and common area of the well kept lawns. The second floor boasts an open floor plan that includes a well appointed kitchen , dining room , and sitting area . This level leads out to a second floor balcony. This space is perfect for entertaining. As you make your way to the third level you will find 3 bedrooms and 2 full baths. The master bedroom has a private bathroom and walk in closet. This is an opportunity to own a home that is only 4 years old and built by Ryan Homes, one of the most popular builders in the area. Complete with attached garage and great location near Route 130, shopping, water, and parks. Homes in this development do not come on the market often and are desired for all the reasons above so don't wait!
Location
State NJ
County Burlington
Area Edgewater Park Twp (20312)
Zoning LANE USE CODE 0
Interior
Interior Features Ceiling Fan(s), Combination Kitchen/Dining, Entry Level Bedroom, Floor Plan - Open, Kitchen - Island, Recessed Lighting, Walk-in Closet(s), Carpet
Hot Water Tankless
Heating Forced Air
Cooling Central A/C
Flooring Carpet, Hardwood
Equipment Built-In Microwave, Built-In Range, Dishwasher, Disposal, Oven - Self Cleaning, Refrigerator, Stainless Steel Appliances, Stove, Water Heater - Tankless
Furnishings No
Appliance Built-In Microwave, Built-In Range, Dishwasher, Disposal, Oven - Self Cleaning, Refrigerator, Stainless Steel Appliances, Stove, Water Heater - Tankless
Heat Source Natural Gas
Exterior
Exterior Feature Balcony, Patio(s)
Garage Inside Access
Garage Spaces 1.0
Utilities Available Electric Available, Natural Gas Available, Sewer Available, Water Available
Amenities Available Tot Lots/Playground
Water Access N
Roof Type Shingle
Accessibility None
Porch Balcony, Patio(s)
Attached Garage 1
Total Parking Spaces 1
Garage Y
Building
Lot Description Front Yard, Landscaping, Backs - Open Common Area
Story 3
Foundation Slab
Sewer Public Sewer
Water Public
Architectural Style Other
Level or Stories 3
Additional Building Above Grade, Below Grade
New Construction N
Schools
High Schools Burlington City H.S.
School District Edgewater Park Township Public Schools
Others
Pets Allowed Y
HOA Fee Include Common Area Maintenance,Lawn Care Front,Lawn Care Rear,Lawn Care Side,Snow Removal,Trash
Senior Community No
Tax ID 12-01202 10-00017
Ownership Fee Simple
SqFt Source Assessor
Security Features Security System
Acceptable Financing Cash, Conventional
Horse Property N
Listing Terms Cash, Conventional
Financing Cash,Conventional
Special Listing Condition Standard
Pets Description No Pet Restrictions
Read Less
Want to know what your home might be worth? Contact us for a FREE valuation!

Our team is ready to help you sell your home for the highest possible price ASAP

Bought with Christopher E Bell • CB Schiavone & Associates







