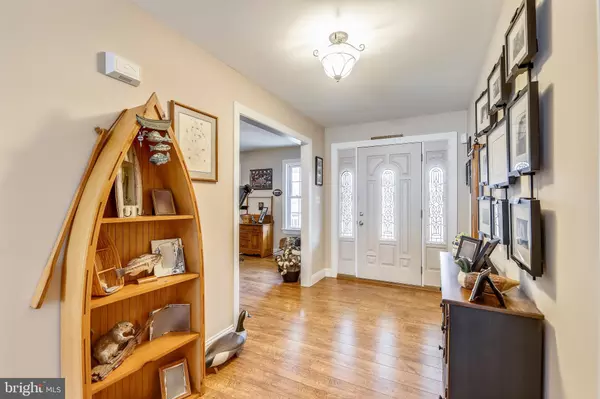$450,000
$475,000
5.3%For more information regarding the value of a property, please contact us for a free consultation.
13978 CLARKS LN Ridgely, MD 21660
3 Beds
3 Baths
4,308 SqFt
Key Details
Sold Price $450,000
Property Type Single Family Home
Sub Type Detached
Listing Status Sold
Purchase Type For Sale
Square Footage 4,308 sqft
Price per Sqft $104
Subdivision None Available
MLS Listing ID MDCM123316
Sold Date 02/07/20
Style Cape Cod
Bedrooms 3
Full Baths 2
Half Baths 1
HOA Y/N N
Abv Grd Liv Area 4,308
Originating Board BRIGHT
Year Built 2005
Annual Tax Amount $4,990
Tax Year 2019
Lot Size 4.840 Acres
Acres 4.84
Property Description
Lucky you! Now is your chance to own this Beautiful Custom Built home nicely situated on almost 5 pristine acres. This home features a SPACIOUS open floor plan* vaulted ceiling* Recess lighting* family room has a stone fireplace with gas logs. Kitchen features include: * Commercial Gas stove with a double over*Corian counter tops* Corian kitchen island to seat 4 * Stainless steel appliances* Recess lighting* Pantry* Lots of cabinets for storage and so much more... Additional living room and a Extra room could be used for a Dining room,office or sitting room. Master Bedroom has his and her closets ,slider to the Deck... Master bath has a Jacuzzi tub*Private water closet* Separate shower* walk-in closet for all your extra storage. Want more?? How about a HUGE 2180 sq. unfinished Bonus room upstairs just waiting for your finish touch. Exterior features include: *3 car 32x50 detached garage with heat and electric* 20x28 screened porch with heat,water and electric. Great for entertaining family and friends... Also there is a 16x48 lean to great for storage.Porch, Deck,Patio Pavers also included in this wonderful deal! Great location! Only minutes to the Beautiful Tuckahoe State Park where you can Fish,Camp, Boat,Hike, take the kids to the Play ground,Picnic area for parties. Close to Queen Anne's County and only 30 minute commute to the Bay Bridge. Seller is including a 1 year home warranty. A MUST SEE!!
Location
State MD
County Caroline
Zoning R
Rooms
Main Level Bedrooms 3
Interior
Interior Features Carpet, Family Room Off Kitchen, Floor Plan - Open, Walk-in Closet(s), Upgraded Countertops, Primary Bath(s), Soaking Tub, Combination Kitchen/Dining, Kitchen - Island, Recessed Lighting, Tub Shower
Hot Water Electric
Heating Heat Pump(s)
Cooling Central A/C
Fireplaces Number 1
Fireplaces Type Fireplace - Glass Doors, Gas/Propane, Stone
Equipment Dishwasher, ENERGY STAR Clothes Washer, Energy Efficient Appliances, Dryer - Electric, ENERGY STAR Refrigerator, Exhaust Fan, Icemaker, Oven - Self Cleaning, Oven/Range - Gas, Range Hood, Refrigerator, Stove, Stainless Steel Appliances, Water Heater
Fireplace Y
Appliance Dishwasher, ENERGY STAR Clothes Washer, Energy Efficient Appliances, Dryer - Electric, ENERGY STAR Refrigerator, Exhaust Fan, Icemaker, Oven - Self Cleaning, Oven/Range - Gas, Range Hood, Refrigerator, Stove, Stainless Steel Appliances, Water Heater
Heat Source Propane - Owned
Exterior
Exterior Feature Patio(s), Porch(es), Deck(s), Brick, Screened
Garage Garage - Side Entry, Inside Access
Garage Spaces 5.0
Water Access N
Roof Type Asphalt
Accessibility None
Porch Patio(s), Porch(es), Deck(s), Brick, Screened
Attached Garage 2
Total Parking Spaces 5
Garage Y
Building
Story 2
Sewer Private Sewer, Septic = # of BR
Water Private
Architectural Style Cape Cod
Level or Stories 2
Additional Building Above Grade, Below Grade
Structure Type Vaulted Ceilings
New Construction N
Schools
School District Caroline County Public Schools
Others
Pets Allowed Y
Senior Community No
Tax ID 0607011164
Ownership Fee Simple
SqFt Source Assessor
Security Features Carbon Monoxide Detector(s),Security System,Smoke Detector
Special Listing Condition Standard
Pets Description No Pet Restrictions
Read Less
Want to know what your home might be worth? Contact us for a FREE valuation!

Our team is ready to help you sell your home for the highest possible price ASAP

Bought with Kathleen M Brenton • Brenton Realty Group







