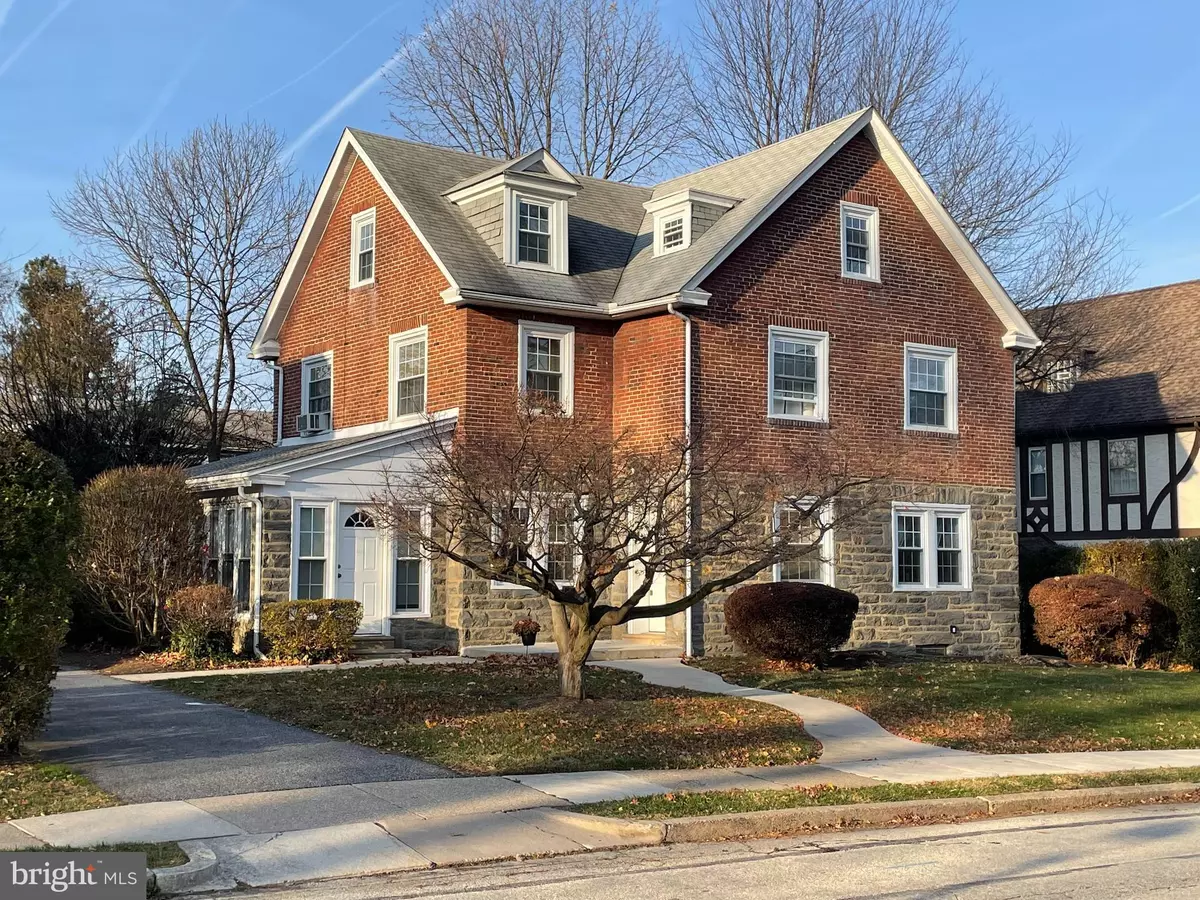$385,000
$415,000
7.2%For more information regarding the value of a property, please contact us for a free consultation.
516 KENWOOD RD Drexel Hill, PA 19026
6 Beds
3 Baths
3,350 SqFt
Key Details
Sold Price $385,000
Property Type Single Family Home
Sub Type Detached
Listing Status Sold
Purchase Type For Sale
Square Footage 3,350 sqft
Price per Sqft $114
Subdivision Drexel Park Garden
MLS Listing ID PADE2013246
Sold Date 04/19/22
Style Colonial
Bedrooms 6
Full Baths 3
HOA Y/N N
Abv Grd Liv Area 3,110
Originating Board BRIGHT
Year Built 1928
Annual Tax Amount $9,947
Tax Year 2021
Lot Size 7,536 Sqft
Acres 0.17
Lot Dimensions 75.00 x 95.00
Property Description
Pristine, charming 1920's Center Hall Stone Colonial in gracious and historic Drexel Park on a quiet, tree-lined street with an ample front lawn. Enter the home into the large center hall! The first floor has hardwood floors throughout. Spacious Living Room with wood-burning fireplace with French doors opening into the year round solarium/office with separate outside entrance, formal Dining Room (with original chandelier & sconces), Kitchen with breakfast nook & pantry and a full bath with shower. Hardwood floors continue up to the second level where you'll find a huge Main Bedroom that features 2 large closets (1 is a walk-in) and direct access to Bath, 2 additional spacious bedrooms with plenty of closet space, and a Full Hall Bath. The third floor has 3 more bedrooms, large cedar closet, laundry chute and a Full Hall Bath. The partially finished basement has a separate Laundry Room, a new gas heater and lots of storage space. Outside there is a fenced-in rear yard, sizeable detached one-car garage, and wide, newly paved driveway for 3+ cars. Within walking distance of Drexel Hill Middle School and Upper Darby High School. Close to public transportation. Must see to appreciate the true pride of ownership!
Location
State PA
County Delaware
Area Upper Darby Twp (10416)
Zoning RESIDENTIAL
Rooms
Basement Full, Partially Finished
Interior
Interior Features Laundry Chute
Hot Water Natural Gas
Heating Hot Water
Cooling Window Unit(s)
Flooring Hardwood
Fireplaces Number 1
Heat Source Natural Gas
Exterior
Utilities Available Cable TV, Electric Available, Natural Gas Available
Water Access N
Accessibility None
Garage N
Building
Story 3
Foundation Stone
Sewer Public Sewer
Water Public
Architectural Style Colonial
Level or Stories 3
Additional Building Above Grade, Below Grade
New Construction N
Schools
School District Upper Darby
Others
Senior Community No
Tax ID 16-09-00830-00
Ownership Fee Simple
SqFt Source Assessor
Special Listing Condition Standard
Read Less
Want to know what your home might be worth? Contact us for a FREE valuation!

Our team is ready to help you sell your home for the highest possible price ASAP

Bought with Jason Polykoff • Compass RE







