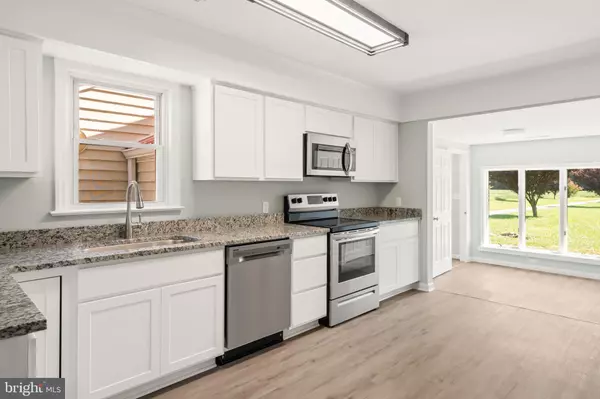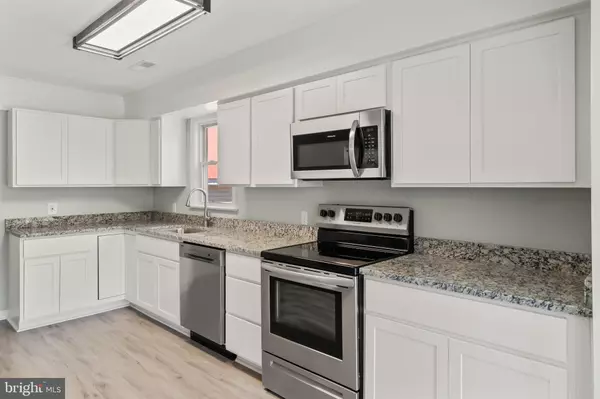$334,888
$334,888
For more information regarding the value of a property, please contact us for a free consultation.
4289 DUBLIN HILL RD Bridgeville, DE 19933
3 Beds
2 Baths
1,760 SqFt
Key Details
Sold Price $334,888
Property Type Single Family Home
Sub Type Detached
Listing Status Sold
Purchase Type For Sale
Square Footage 1,760 sqft
Price per Sqft $190
Subdivision None Available
MLS Listing ID DESU2006238
Sold Date 10/29/21
Style Ranch/Rambler
Bedrooms 3
Full Baths 2
HOA Y/N N
Abv Grd Liv Area 1,760
Originating Board BRIGHT
Year Built 1974
Annual Tax Amount $701
Tax Year 2021
Lot Size 1.840 Acres
Acres 1.84
Lot Dimensions 0.00 x 0.00
Property Description
This beautifully renovated home situated on a 2 acre lot set back off the road makes this a private sanctuary for new owners.This home embraces all the greatness of country living at its finest, while still including all of the modern amenities. Drive up the tree lined driveway, to your home that offers 3 bedrooms ,2 full baths and over 1750 sqft of living space. The kitchen is designed with granite counter tops, custom cabinetry, and energy efficient stainless steel appliances. Hardwood /Luxury Vinyl Plank flooring and new wall to wall carpet with upgraded padding you can feel in all 3 bedrooms. Full basement with extra storage and huge,must see, Detached, 26x60 4 bay workshop/ garage that has been outfitted with electric! Don't be the one to miss.. put this on your must see list and Schedule your tour today!
Location
State DE
County Sussex
Area Northwest Fork Hundred (31012)
Zoning AR-1
Rooms
Other Rooms Living Room, Dining Room, Bedroom 2, Bedroom 3, Kitchen, Family Room, Bedroom 1, Laundry
Main Level Bedrooms 3
Interior
Hot Water Electric
Heating Forced Air
Cooling Central A/C
Fireplace N
Heat Source Electric
Laundry Main Floor
Exterior
Exterior Feature Enclosed, Patio(s)
Garage Additional Storage Area, Oversized, Other
Garage Spaces 12.0
Water Access N
Accessibility None
Porch Enclosed, Patio(s)
Total Parking Spaces 12
Garage Y
Building
Story 1
Foundation Other
Sewer On Site Septic
Water Well
Architectural Style Ranch/Rambler
Level or Stories 1
Additional Building Above Grade, Below Grade
New Construction N
Schools
School District Woodbridge
Others
Senior Community No
Tax ID 131-05.00-17.00
Ownership Fee Simple
SqFt Source Estimated
Acceptable Financing FHA, Cash, Conventional, VA, USDA
Listing Terms FHA, Cash, Conventional, VA, USDA
Financing FHA,Cash,Conventional,VA,USDA
Special Listing Condition Standard
Read Less
Want to know what your home might be worth? Contact us for a FREE valuation!

Our team is ready to help you sell your home for the highest possible price ASAP

Bought with April Danielle Green-Kastor • Berkshire Hathaway HomeServices PenFed Realty







