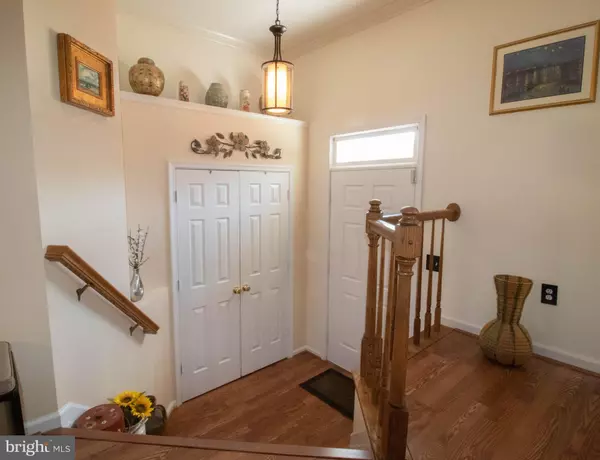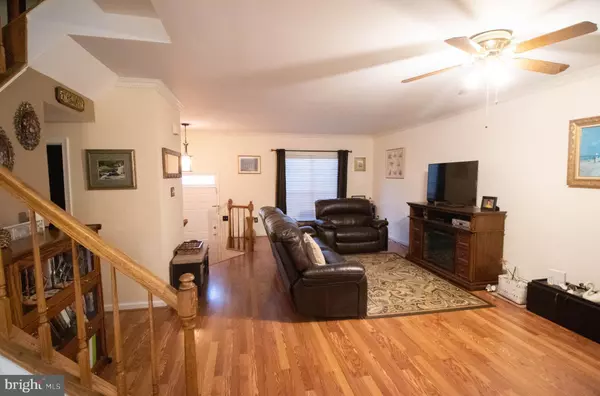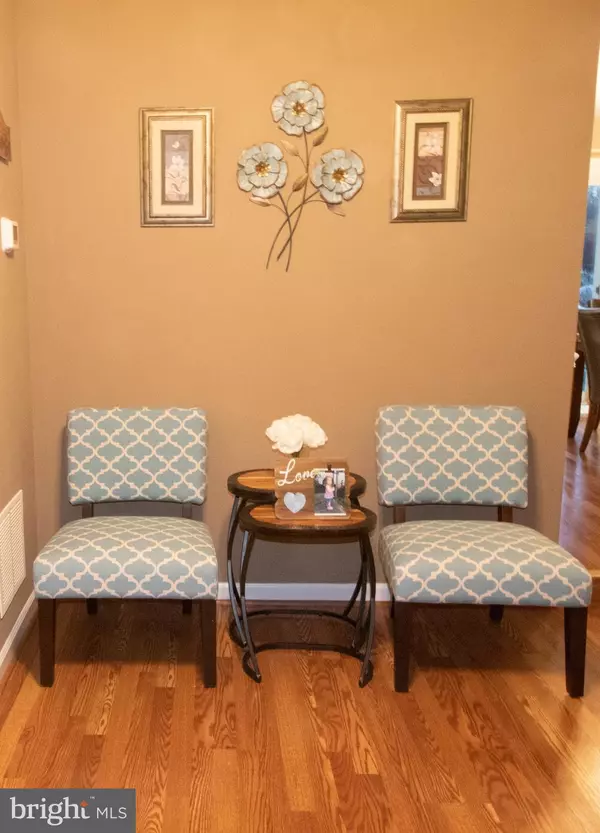$338,000
$320,000
5.6%For more information regarding the value of a property, please contact us for a free consultation.
702 STAFFORD GLEN CT Stafford, VA 22554
3 Beds
3 Baths
1,895 SqFt
Key Details
Sold Price $338,000
Property Type Townhouse
Sub Type Interior Row/Townhouse
Listing Status Sold
Purchase Type For Sale
Square Footage 1,895 sqft
Price per Sqft $178
Subdivision Courts At Stafford
MLS Listing ID VAST230744
Sold Date 06/02/21
Style Colonial
Bedrooms 3
Full Baths 2
Half Baths 1
HOA Fees $95/mo
HOA Y/N Y
Abv Grd Liv Area 1,554
Originating Board BRIGHT
Year Built 1990
Annual Tax Amount $2,084
Tax Year 2020
Lot Size 1,738 Sqft
Acres 0.04
Property Description
LOCATION!!!! This home won't last long! 3 Bedroom 2.5 Bath Townhouse located in the Courts at Stafford neighborhood offers open floor plan on main level. Freshly painted throughout. Updated kitchen cabinets hardware and backsplash, updated bathroom cabinets and hardware, new roof, stainless steel chimney cap, new Provia Patio doors on both main level and lower level , new ceiling fans, lighting fixtures and hardwired smoke detectors. Spacious master bedroom with large walk-in closet, chair rails and vaulted ceiling. Large master bath has Jacuzzi soaking tub and separate shower. Main level has Pergo wood laminate flooring. Walk out basement offers spacious fully finished family room with wood burning fireplace . 4th bedroom and 3rd full bath with rough in plumbing in basement is unfinished, this space is ready for your own design! Nice garden shed in back yard. Mature trees provide plenty of shade and privacy and also great for bird watchers! Front tree blooms with beautiful pink blossoms! So close to Garrisonville Rd, I95, Route 1. Walking distance to Stafford Marketplace shops and restaurants!
Location
State VA
County Stafford
Zoning R2
Rooms
Basement Connecting Stairway, Daylight, Full, Heated, Walkout Level, Space For Rooms, Rough Bath Plumb
Main Level Bedrooms 3
Interior
Interior Features Attic, Carpet, Ceiling Fan(s), Chair Railings, Crown Moldings, Floor Plan - Open, Soaking Tub, Stall Shower, Tub Shower, Walk-in Closet(s)
Hot Water Electric
Heating Heat Pump(s)
Cooling Heat Pump(s), Ceiling Fan(s)
Fireplaces Number 1
Fireplaces Type Wood, Screen
Equipment Dishwasher, Disposal, Microwave, Oven/Range - Electric, Range Hood, Refrigerator, Icemaker, Washer/Dryer Hookups Only, Water Heater
Fireplace Y
Appliance Dishwasher, Disposal, Microwave, Oven/Range - Electric, Range Hood, Refrigerator, Icemaker, Washer/Dryer Hookups Only, Water Heater
Heat Source Electric
Laundry Basement, Hookup
Exterior
Exterior Feature Deck(s), Porch(es), Roof
Parking On Site 2
Fence Partially
Amenities Available Common Grounds
Waterfront N
Water Access N
Roof Type Architectural Shingle
Accessibility None
Porch Deck(s), Porch(es), Roof
Garage N
Building
Lot Description Backs - Open Common Area, Backs to Trees, Cul-de-sac, Front Yard, Landscaping, Rear Yard
Story 3
Sewer Public Sewer
Water Public
Architectural Style Colonial
Level or Stories 3
Additional Building Above Grade, Below Grade
New Construction N
Schools
School District Stafford County Public Schools
Others
HOA Fee Include Common Area Maintenance,Lawn Care Front,Management,Road Maintenance,Snow Removal,Trash
Senior Community No
Tax ID 21-J- - -25
Ownership Fee Simple
SqFt Source Assessor
Security Features Smoke Detector
Acceptable Financing Cash, Conventional, FHA, VA
Listing Terms Cash, Conventional, FHA, VA
Financing Cash,Conventional,FHA,VA
Special Listing Condition Standard
Read Less
Want to know what your home might be worth? Contact us for a FREE valuation!

Our team is ready to help you sell your home for the highest possible price ASAP

Bought with Michael David Cunningham • Samson Properties







