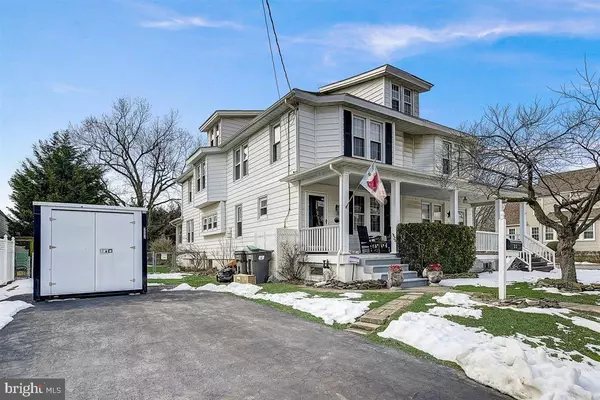$214,000
$229,000
6.6%For more information regarding the value of a property, please contact us for a free consultation.
11 SEMINOLE AVE Claymont, DE 19703
5 Beds
2 Baths
2,050 SqFt
Key Details
Sold Price $214,000
Property Type Single Family Home
Sub Type Twin/Semi-Detached
Listing Status Sold
Purchase Type For Sale
Square Footage 2,050 sqft
Price per Sqft $104
Subdivision Claymont Terrace
MLS Listing ID DENC520036
Sold Date 04/12/21
Style Colonial
Bedrooms 5
Full Baths 1
Half Baths 1
HOA Y/N N
Abv Grd Liv Area 2,050
Originating Board BRIGHT
Year Built 1927
Annual Tax Amount $1,684
Tax Year 2020
Lot Size 6,970 Sqft
Acres 0.16
Lot Dimensions 45.00 x 150.00
Property Description
Welcome to this charming, three-story, 4/5 bedroom home where character stuns with gorgeous oak pocket doors, quaint back stairs, and original stained glass transoms. The front porch provides the perfect space for coffee or visiting with friends in the warm sun. From here you can see your tree blossom pink in the Spring as Clematis climbs the mailbox. As you enter the large living room, you are greeted by recently refinished hardwood floors and lots of natural light. The formal dining room is a great space for entertaining or could be opened up to the kitchen for a more modern-day open layout. The eat-in kitchen is large on its own with a built-in microwave, gas stove, and access to an enclosed rear porch and your very own organic, forageable backyard strawberries and raspberries, wildflowers, lilacs, sage, daylilies, lavender, roses - and is flat and fenced in and ready for your fun! The second level is where you will find the primary bedroom with original copper fitted wardrobes, hall full bathroom, 3 more good size bedrooms, all with ceiling fans, and stairs to the large third-level space perfect for a 5th bedroom, home office, playroom, craft room, etc. with a walk-in storage area. The large, unfinished basement includes ample space for laundry, work, & storage and the double-wide driveway provides off-street parking for 4 cars. The seller has gone to great lengths to make sure the home is ready for its next owner with electric and plumbing all recently vetted/updated and HVAC maintained and zoned to provide better heat on the second level. Home comes with a $10K water treatment system that simply needs servicing. This awesome home is one block from the elementary school with quick access to I-95/495 and PHL airport! Public transportation (bus and train), dog park, library, post office, grocery, ice cream, Claymont Cheesesteaks, Primo Hoagies, private high school, bank, Christiana Care, and Community Center are all within a few blocks and soon the area will have a brand new transportation hub with retail space that is expected to be a benefit for property owners.
Location
State DE
County New Castle
Area Brandywine (30901)
Zoning NC6.5
Rooms
Basement Full, Sump Pump
Interior
Interior Features Water Treat System
Hot Water Natural Gas
Heating Baseboard - Hot Water
Cooling Window Unit(s)
Flooring Hardwood
Equipment Range Hood, Oven - Single, Refrigerator, Dishwasher, Washer, Microwave, Dryer, Water Heater
Fireplace N
Window Features Screens
Appliance Range Hood, Oven - Single, Refrigerator, Dishwasher, Washer, Microwave, Dryer, Water Heater
Heat Source Oil
Laundry Basement
Exterior
Exterior Feature Porch(es)
Garage Spaces 3.0
Utilities Available Cable TV Available
Water Access N
Roof Type Shingle
Accessibility None
Porch Porch(es)
Total Parking Spaces 3
Garage N
Building
Lot Description SideYard(s), Rear Yard, Level
Story 3
Sewer Public Sewer
Water Public
Architectural Style Colonial
Level or Stories 3
Additional Building Above Grade, Below Grade
New Construction N
Schools
Elementary Schools Claymont
High Schools Brandywine
School District Brandywine
Others
Pets Allowed Y
HOA Fee Include Snow Removal
Senior Community No
Tax ID 06-071.00-191
Ownership Fee Simple
SqFt Source Assessor
Security Features Smoke Detector,Carbon Monoxide Detector(s)
Acceptable Financing Cash, Conventional, FHA, VA
Horse Property N
Listing Terms Cash, Conventional, FHA, VA
Financing Cash,Conventional,FHA,VA
Special Listing Condition Standard
Pets Description Cats OK, Dogs OK
Read Less
Want to know what your home might be worth? Contact us for a FREE valuation!

Our team is ready to help you sell your home for the highest possible price ASAP

Bought with Amy Lacy • Patterson-Schwartz - Greenville







