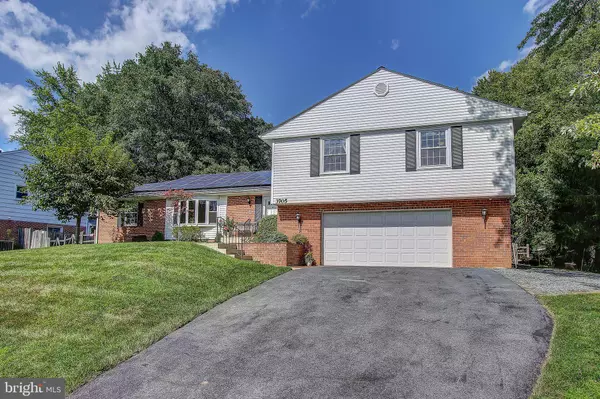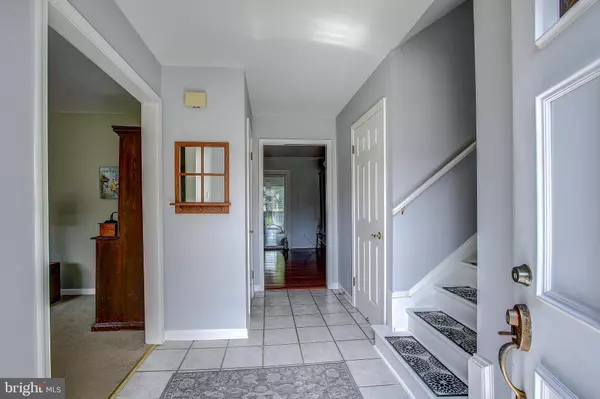$657,444
$635,000
3.5%For more information regarding the value of a property, please contact us for a free consultation.
3705 HAYES MANOR LN Olney, MD 20832
4 Beds
4 Baths
3,246 SqFt
Key Details
Sold Price $657,444
Property Type Single Family Home
Sub Type Detached
Listing Status Sold
Purchase Type For Sale
Square Footage 3,246 sqft
Price per Sqft $202
Subdivision Olney Mill
MLS Listing ID MDMC2010404
Sold Date 10/18/21
Style Split Level
Bedrooms 4
Full Baths 2
Half Baths 2
HOA Fees $5/ann
HOA Y/N Y
Abv Grd Liv Area 2,700
Originating Board BRIGHT
Year Built 1972
Annual Tax Amount $5,890
Tax Year 2021
Lot Size 0.399 Acres
Acres 0.4
Property Description
Beautiful Edgewater Model Home on Quiet Street in Highly Sought After Olney Mill. This Wonderful Home is Just a Short Walk to the Olney Mill Park, Pool, Elementary and Middle School. With 4 Large Levels, It's Much Bigger Than It Looks From the Street with Plenty of Room to Spread Out! Featuring an Updated Kitchen & Updated Baths, a New Roof & Deck off Kitchen in 2021, Water Heater, Washer & Dryer 2019 and Gleaming Hardwood Floors Throughout. New Carpet in Family Room, New Ceiling Fans in the Bedrooms. A Large Sunroom Addition on the Back Opens to a Wonderful Multi-Level Deck with Gazebo. The Backyard is Huge and Fully Fenced! The Driveway has Room for a Third Car on the Side. The Updated Solar Panels Cover 99% of Electric Demand! (Pepco Has Paid the Sellers between $30 and $112 Each of the Last 3 Years! The Owner Saves Roughly $500 a Year Net of the Lease Cost of the Panels. See Disclosures for More Details) This is Truly a MUST SEE Home!
Location
State MD
County Montgomery
Zoning R200
Direction South
Rooms
Other Rooms Foyer, Sun/Florida Room
Basement Connecting Stairway, Sump Pump, Improved, Full
Interior
Interior Features Dining Area, Kitchen - Table Space, Kitchen - Eat-In, Primary Bath(s), Upgraded Countertops, Crown Moldings, Window Treatments, Wood Floors, Floor Plan - Traditional
Hot Water Natural Gas
Heating Central
Cooling Ceiling Fan(s), Central A/C, Programmable Thermostat
Flooring Hardwood, Carpet
Fireplaces Number 1
Fireplaces Type Fireplace - Glass Doors, Gas/Propane, Mantel(s)
Equipment Dishwasher, Disposal, Dryer, Icemaker, Microwave, Oven/Range - Gas, Refrigerator, Washer, Water Heater
Fireplace Y
Appliance Dishwasher, Disposal, Dryer, Icemaker, Microwave, Oven/Range - Gas, Refrigerator, Washer, Water Heater
Heat Source Natural Gas
Exterior
Exterior Feature Deck(s), Enclosed, Screened
Garage Garage Door Opener, Garage - Front Entry
Garage Spaces 2.0
Utilities Available Under Ground
Amenities Available Pool Mem Avail, Tennis Courts, Tot Lots/Playground
Waterfront N
Water Access N
Roof Type Asphalt
Accessibility None
Porch Deck(s), Enclosed, Screened
Attached Garage 2
Total Parking Spaces 2
Garage Y
Building
Lot Description Level
Story 4
Foundation Block
Sewer Public Sewer
Water Public
Architectural Style Split Level
Level or Stories 4
Additional Building Above Grade, Below Grade
New Construction N
Schools
Elementary Schools Belmont
Middle Schools Rosa M. Parks
High Schools Sherwood
School District Montgomery County Public Schools
Others
Senior Community No
Tax ID 160800744315
Ownership Fee Simple
SqFt Source Assessor
Acceptable Financing Cash, Conventional
Listing Terms Cash, Conventional
Financing Cash,Conventional
Special Listing Condition Standard
Read Less
Want to know what your home might be worth? Contact us for a FREE valuation!

Our team is ready to help you sell your home for the highest possible price ASAP

Bought with Christa J. Sutherland • RE/MAX Realty Centre, Inc.







