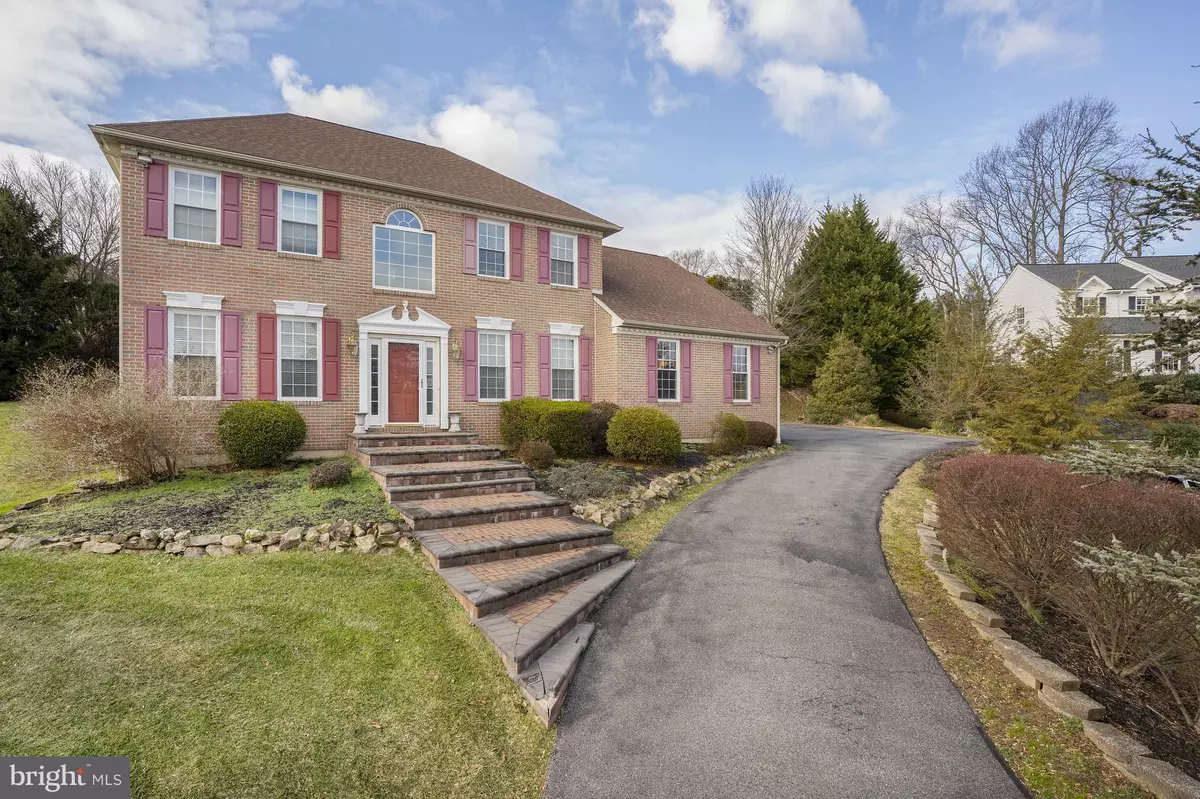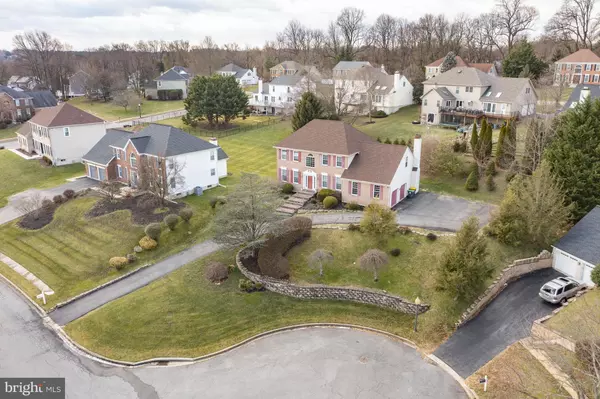$550,000
$549,000
0.2%For more information regarding the value of a property, please contact us for a free consultation.
129 BROOK RUN Hockessin, DE 19707
5 Beds
3 Baths
2,800 SqFt
Key Details
Sold Price $550,000
Property Type Single Family Home
Sub Type Detached
Listing Status Sold
Purchase Type For Sale
Square Footage 2,800 sqft
Price per Sqft $196
Subdivision Vallebrook
MLS Listing ID DENC2015410
Sold Date 03/31/22
Style Colonial
Bedrooms 5
Full Baths 3
HOA Fees $16/ann
HOA Y/N Y
Abv Grd Liv Area 2,800
Originating Board BRIGHT
Year Built 1995
Annual Tax Amount $4,772
Tax Year 2021
Lot Size 0.400 Acres
Acres 0.4
Lot Dimensions 165x131
Property Description
You will be pleased to call this home! Welcome to this fabulous brick front colonial perched on a premium cul-de-sac lot in desirable Vallebrook. Custom paver steps welcomes you to the grand two-story entrance foyer. The elegant living room features large windows that transitions into the dining room allowing a perfect flow for hosting family and friends. The gourmet kitchen is truly the heart of the home complemented by white cabinetry, granite countertops and functional center island. An adjacent breakfast room with sliding doors to a large sunroom spanning the back of the home provides access to the deck with panoramic views of the yard. A desirable open concept between the kitchen & family room is sure to delight with a vaulted ceiling and cozy gas fireplace. A main floor bedroom or office with full bath & laundry room completes the main level. An elegant staircase overlooking the foyer will lead you to the 2nd level. The impressive primary bedroom suite is enhanced with a tray ceiling & two walk-in closets. A few steps away is a separate sitting room with a vaulted ceiling which can be used as an office or exercise room. A relaxing 5-piece primary bath is equipped with a Jacuzzi tub, freestanding shower and double vanity. Three additional bedrooms and neutral hall bath with large vanity completes this level. If this isn't enough room, the large unfinished basement with bilco doors to the outside has great potential for a game or media room. Other updates include a new roof (2019), HVAC (2020), new water heater (2022), resurfaced driveway (2018) & newer kitchen refrigerator. A maintenance free vinyl exterior and paver retaining walls enhancing curb appeal completes this package. All of this plus located in North Star Elementary feeder pattern with walking distance to Lantana Square shopping center, county parks, Hockessin Athletic Club and major roads. Don't miss a fantastic opportunity to own a well-cared for home in a desirable neighborhood!
Location
State DE
County New Castle
Area Hockssn/Greenvl/Centrvl (30902)
Zoning NC21
Rooms
Other Rooms Living Room, Dining Room, Primary Bedroom, Sitting Room, Bedroom 2, Bedroom 3, Bedroom 4, Bedroom 5, Kitchen, Family Room, Sun/Florida Room
Basement Crawl Space, Partial, Rear Entrance, Walkout Stairs
Interior
Interior Features Breakfast Area, Ceiling Fan(s), Combination Dining/Living, Entry Level Bedroom, Family Room Off Kitchen, Kitchen - Eat-In, Kitchen - Island, Pantry, Primary Bath(s), Skylight(s), Stall Shower, Upgraded Countertops, Walk-in Closet(s)
Hot Water Natural Gas
Heating Forced Air
Cooling Central A/C
Fireplaces Number 1
Fireplaces Type Gas/Propane, Mantel(s)
Equipment Built-In Microwave, Built-In Range, Dishwasher, Disposal, Oven/Range - Electric
Fireplace Y
Appliance Built-In Microwave, Built-In Range, Dishwasher, Disposal, Oven/Range - Electric
Heat Source Natural Gas
Laundry Main Floor
Exterior
Exterior Feature Deck(s)
Garage Garage - Side Entry, Inside Access
Garage Spaces 8.0
Water Access N
Accessibility None
Porch Deck(s)
Attached Garage 2
Total Parking Spaces 8
Garage Y
Building
Lot Description Cul-de-sac, Level, Rear Yard, Sloping
Story 2
Foundation Concrete Perimeter
Sewer Public Sewer
Water Public
Architectural Style Colonial
Level or Stories 2
Additional Building Above Grade, Below Grade
New Construction N
Schools
Elementary Schools North Star
School District Red Clay Consolidated
Others
Senior Community No
Tax ID 08-012.10-139
Ownership Fee Simple
SqFt Source Estimated
Acceptable Financing Cash, Conventional, FHA, VA
Listing Terms Cash, Conventional, FHA, VA
Financing Cash,Conventional,FHA,VA
Special Listing Condition Standard
Read Less
Want to know what your home might be worth? Contact us for a FREE valuation!

Our team is ready to help you sell your home for the highest possible price ASAP

Bought with BARRY GODFREY • HOME FINDERS REAL ESTATE CO.







