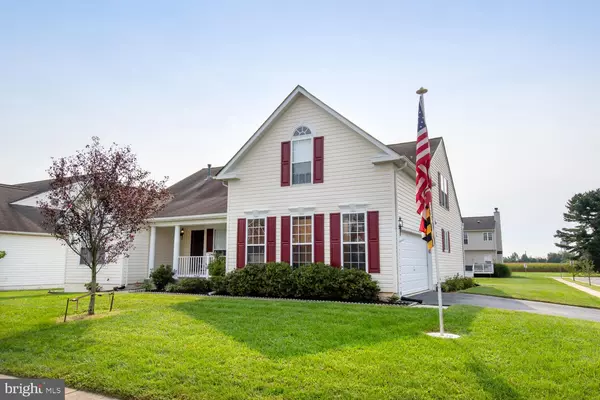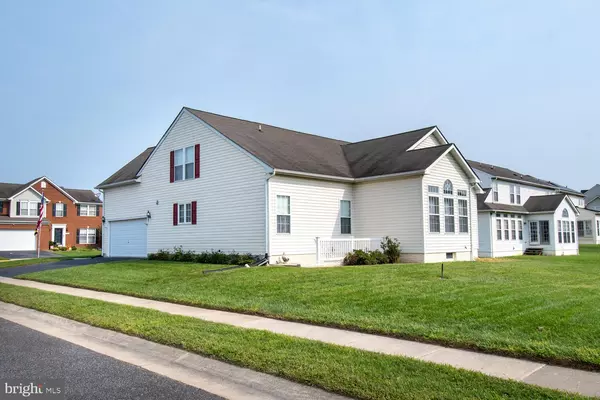$359,000
$369,000
2.7%For more information regarding the value of a property, please contact us for a free consultation.
102 LISTER LN Ridgely, MD 21660
4 Beds
3 Baths
2,612 SqFt
Key Details
Sold Price $359,000
Property Type Single Family Home
Sub Type Detached
Listing Status Sold
Purchase Type For Sale
Square Footage 2,612 sqft
Price per Sqft $137
Subdivision Lister Estates
MLS Listing ID MDCM2000520
Sold Date 01/12/22
Style Ranch/Rambler
Bedrooms 4
Full Baths 3
HOA Fees $12/ann
HOA Y/N Y
Abv Grd Liv Area 2,612
Originating Board BRIGHT
Year Built 2005
Annual Tax Amount $4,334
Tax Year 2021
Lot Size 10,240 Sqft
Acres 0.24
Property Description
First time on the market and these owners have spared no expense in building this Spring Brook Model home. Conveniently located in the quiet community of Lister Estates in the small town of Ridgely, Md Situated on a corner lot this home offers a nice open floor plan with 3 bedrooms, 2 full baths, Living room and an office on the first floor. Upstairs provides another bedroom, full bath and open rec room/living area. Not to mention the large unfinished basement that is perfect for storage or finish off for additional living areas. This home screams perfect pride of ownership throughout and is fine the way it is or offers that room for additional living space if needed. Don't wait, schedule a showing today! Shared Grinder pump
Location
State MD
County Caroline
Zoning R-3
Rooms
Basement Connecting Stairway, Unfinished
Main Level Bedrooms 3
Interior
Interior Features Carpet, Ceiling Fan(s), Breakfast Area, Combination Dining/Living, Crown Moldings, Floor Plan - Open, Kitchen - Eat-In, Kitchen - Island, Kitchen - Table Space, Kitchen - Gourmet, Pantry, Recessed Lighting, Soaking Tub, Walk-in Closet(s), Wood Floors
Hot Water Propane
Heating Forced Air
Cooling Ceiling Fan(s), Central A/C
Fireplaces Number 1
Fireplaces Type Fireplace - Glass Doors, Gas/Propane
Equipment Cooktop, Dishwasher, Dryer, Extra Refrigerator/Freezer, Freezer, Microwave, Oven - Double, Refrigerator, Washer
Fireplace Y
Appliance Cooktop, Dishwasher, Dryer, Extra Refrigerator/Freezer, Freezer, Microwave, Oven - Double, Refrigerator, Washer
Heat Source Propane - Leased
Laundry Main Floor
Exterior
Garage Garage - Side Entry
Garage Spaces 2.0
Utilities Available Propane
Water Access N
Accessibility None
Attached Garage 2
Total Parking Spaces 2
Garage Y
Building
Lot Description Corner
Story 1.5
Foundation Permanent
Sewer Grinder Pump, Public Sewer
Water Public
Architectural Style Ranch/Rambler
Level or Stories 1.5
Additional Building Above Grade, Below Grade
New Construction N
Schools
Elementary Schools Ridgley
Middle Schools Lockerman-Denton
High Schools North Caroline
School District Caroline County Public Schools
Others
Pets Allowed Y
Senior Community No
Tax ID 0607029977
Ownership Fee Simple
SqFt Source Assessor
Acceptable Financing Cash, Conventional, FHA, VA
Horse Property N
Listing Terms Cash, Conventional, FHA, VA
Financing Cash,Conventional,FHA,VA
Special Listing Condition Standard
Pets Description Case by Case Basis
Read Less
Want to know what your home might be worth? Contact us for a FREE valuation!

Our team is ready to help you sell your home for the highest possible price ASAP

Bought with Kristy Collins • Douglas Realty, LLC







