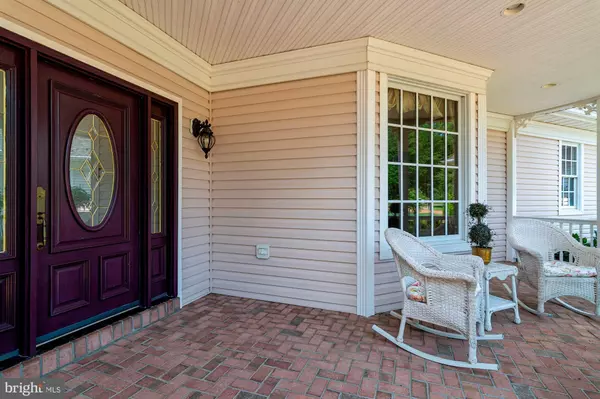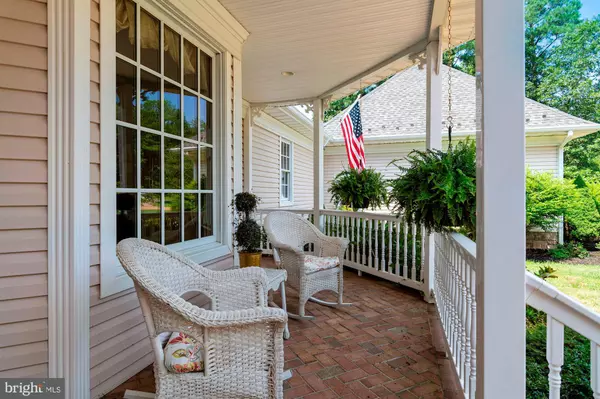$939,000
$944,000
0.5%For more information regarding the value of a property, please contact us for a free consultation.
11806 FAWN LAKE PKWY Spotsylvania, VA 22551
4 Beds
6 Baths
7,169 SqFt
Key Details
Sold Price $939,000
Property Type Single Family Home
Sub Type Detached
Listing Status Sold
Purchase Type For Sale
Square Footage 7,169 sqft
Price per Sqft $130
Subdivision Fawn Lake
MLS Listing ID VASP224074
Sold Date 09/25/20
Style Victorian
Bedrooms 4
Full Baths 4
Half Baths 2
HOA Fees $237/ann
HOA Y/N Y
Abv Grd Liv Area 4,916
Originating Board BRIGHT
Year Built 2002
Annual Tax Amount $6,119
Tax Year 2020
Lot Size 0.773 Acres
Acres 0.77
Property Description
ONE OF A KIND VICTORIAN VILLA. No expense was spared in this four bedrooms, six-bath unique custom built home. Spanning over 7,000 sq ft, this home is located on the 5th green of Fawn Lake's Arnold Palmer-designed golf course. In keeping with defining characteristics of an authentic Victorian house, design elements include a large front porch, soaring ceilings, intricate trim, ornate staircases, added nooks, elaborate flooring, and colorful paint schemes. Entering the home is like stepping into a dream world with the grand foyer's dramatic circular staircase and Fleur-de-lis inlaid tile flooring. Solid wood doors & brass fixtures present the first hint of quality construction throughout the home. There is no shortage of character with the uniquely shaped rooms - the living room is a beautiful octagon and even features an 8-sided vaulted ceiling. The large formal dining room reveals elaborate carpentry components such as the precision Dental Moulding surrounding the ceiling. The palatial eat-in kitchen is a chef's dream with its top of the line Stainless Steel appliances, a double convection oven, two dishwashers, abundant black galaxy granite counters, a large center island & countless custom wood cabinets. The custom tile-enclosed stove area is a work of art. With the kitchen's designer lighting, massive pantry, and built-in desk you?ll love spending time in this room preparing delicious meals or entertaining. Steps from the gourmet kitchen, you'll discover the home's first jewel in the crown - the considerable family room. With a dramatic wall of windows, fireplace surrounded by imported Mexican Durango limestone, stylish ceiling fans and french doors leading to the outdoor patio space relaxing or entertaining in this space will be a delight. When the holidays roll around, you'll be thrilled at the ceiling height and dramatic Palladian window providing the perfect backdrop for your Holiday tree. You'll feel like Royalty when you wind up the circular staircase and pass by the opulent chandelier to the second floor. It's here where you find the home's second jewel in the crown - the luxurious Master Suite. The walk-in closet is like its own room and features custom shelving and a dedicated shoe system. The spa master bath engenders the optimal luxury experience with a lavish soaking tub, spacious walk-in shower, and gorgeous Mexican Durango limestone vanity with double sinks. A Jack & Jill bathroom joins two additional sizable bedrooms. The bath includes artful touches such as a claw-footed tub and wainscoting. Each bedroom features an equally-large walk-in closet eliminating the opportunity for any pesky sibling rivalry. The third floor reveals an exquisite expansive room encompassing the entire floor. The possibilities are endless with this room's open floor plan and half bath. Whether you use it as a bedroom, office, studio space, or even an extra family room you?ll love gazing up at the stylish coffered ceiling. Get your crown ready! You get to wind down another circular staircase to the lowest level! Here you'll be met by a large open floor plan. There is a full kitchen, gorgeous ledger stone fireplace, full bath with a river rock floor, spacious laundry room, and a room perfect for a bedroom, office, or home gym. Outside doors lead to a huge four-car garage. This home is an entertainer's dream for all seasons. You'll love relaxing in the Gazebo while watching the golfers approach the 5th hole. The home's location in the distinctive Fawn Lake community offers a 360 day a year vacation experience spanning 7+ miles of shoreline, providing family-friendly camaraderie with your fellow neighbors' boating, paddleboarding, kayaking, or swimming. More social opportunities are available at the Association Clubhouse, which hosts fun-filled community events for the whole family. Fawn Lake also offers a country club, tennis, basketball, volleyball, pickleball, soccer, baseball, a marina, dog park, and 24-hour security.
Location
State VA
County Spotsylvania
Zoning R1
Rooms
Other Rooms Living Room, Primary Bedroom, Sitting Room, Bedroom 2, Bedroom 3, Kitchen, Family Room, Foyer, Breakfast Room, Bedroom 1, Sun/Florida Room, Exercise Room, Laundry, Office, Recreation Room, Utility Room, Bathroom 1, Bathroom 2, Primary Bathroom
Basement Connecting Stairway, Daylight, Partial, Fully Finished, Outside Entrance, Walkout Level, Rear Entrance
Main Level Bedrooms 1
Interior
Interior Features 2nd Kitchen, Breakfast Area, Crown Moldings, Dining Area, Entry Level Bedroom, Kitchen - Table Space, Upgraded Countertops, Ceiling Fan(s), Curved Staircase, Family Room Off Kitchen, Floor Plan - Open, Formal/Separate Dining Room, Intercom, Kitchen - Eat-In, Kitchen - Island, Pantry, Recessed Lighting, Soaking Tub, Sprinkler System, Tub Shower, Walk-in Closet(s), Window Treatments, Wood Floors
Hot Water Propane, 60+ Gallon Tank
Heating Energy Star Heating System, Forced Air, Humidifier, Programmable Thermostat, Zoned
Cooling Energy Star Cooling System, Programmable Thermostat, Zoned, Dehumidifier
Fireplaces Number 2
Fireplaces Type Mantel(s)
Equipment Dishwasher, Disposal, Dryer, Exhaust Fan, Microwave, Refrigerator, Stove, Washer, Built-In Microwave, Cooktop - Down Draft, Icemaker, Intercom, Oven/Range - Gas, Range Hood, Stainless Steel Appliances, Water Heater
Furnishings No
Fireplace Y
Window Features ENERGY STAR Qualified,Wood Frame
Appliance Dishwasher, Disposal, Dryer, Exhaust Fan, Microwave, Refrigerator, Stove, Washer, Built-In Microwave, Cooktop - Down Draft, Icemaker, Intercom, Oven/Range - Gas, Range Hood, Stainless Steel Appliances, Water Heater
Heat Source Propane - Owned
Laundry Main Floor
Exterior
Exterior Feature Patio(s)
Garage Garage Door Opener
Garage Spaces 4.0
Amenities Available Baseball Field, Basketball Courts, Beach, Bike Trail, Boat Dock/Slip, Boat Ramp, Club House, Common Grounds, Community Center, Exercise Room, Fitness Center, Gated Community, Golf Club, Golf Course, Golf Course Membership Available, Jog/Walk Path, Lake, Party Room, Pier/Dock, Pool - Outdoor, Security, Soccer Field, Swimming Pool, Tennis Courts, Tot Lots/Playground, Volleyball Courts, Water/Lake Privileges
Water Access N
View Golf Course, Trees/Woods
Roof Type Shingle
Accessibility None
Porch Patio(s)
Attached Garage 4
Total Parking Spaces 4
Garage Y
Building
Lot Description Backs to Trees, Front Yard, Landscaping, Premium, Rear Yard, Trees/Wooded
Story 4
Sewer Private Sewer
Water Public
Architectural Style Victorian
Level or Stories 4
Additional Building Above Grade, Below Grade
New Construction N
Schools
Elementary Schools Brock Road
Middle Schools Ni River
High Schools Riverbend
School District Spotsylvania County Public Schools
Others
HOA Fee Include Common Area Maintenance,Health Club,Management,Pier/Dock Maintenance,Pool(s),Recreation Facility,Road Maintenance,Security Gate,Snow Removal
Senior Community No
Tax ID 18C22-752-
Ownership Fee Simple
SqFt Source Assessor
Security Features Smoke Detector,Security Gate
Horse Property N
Special Listing Condition Standard
Read Less
Want to know what your home might be worth? Contact us for a FREE valuation!

Our team is ready to help you sell your home for the highest possible price ASAP

Bought with Stephanie A Hiner • Coldwell Banker Elite







