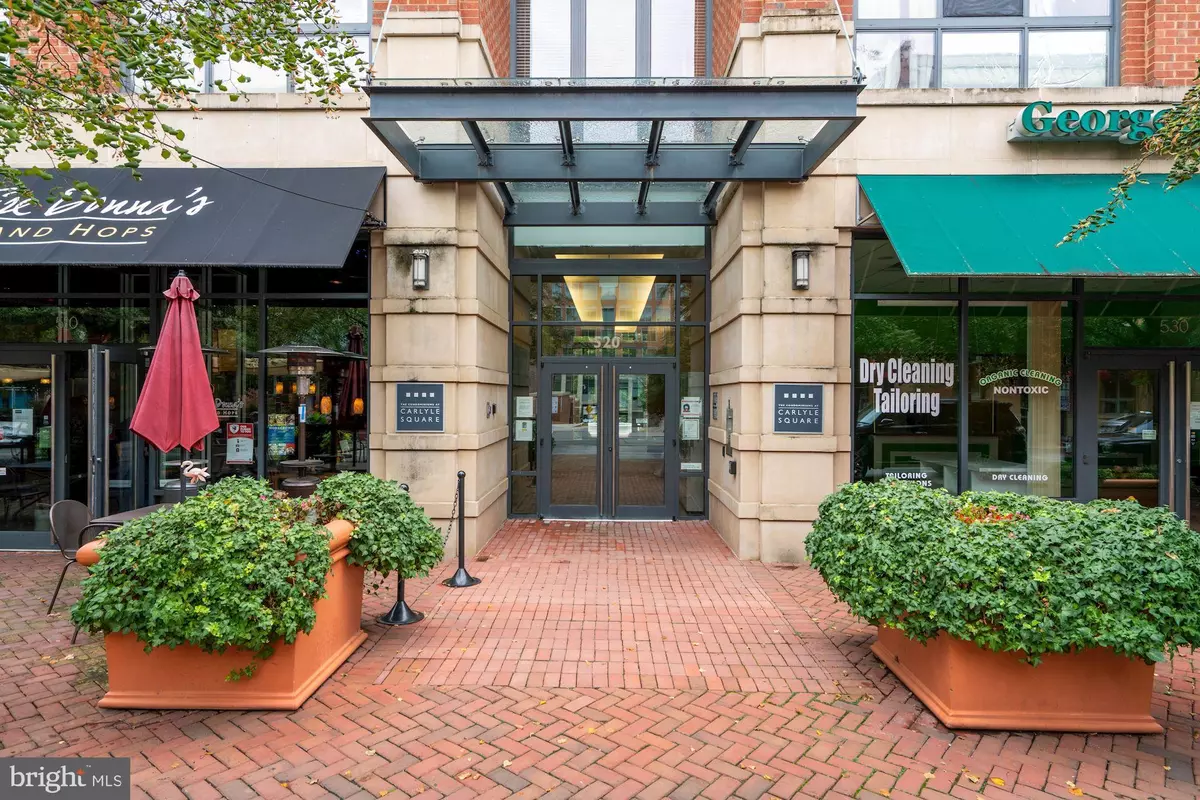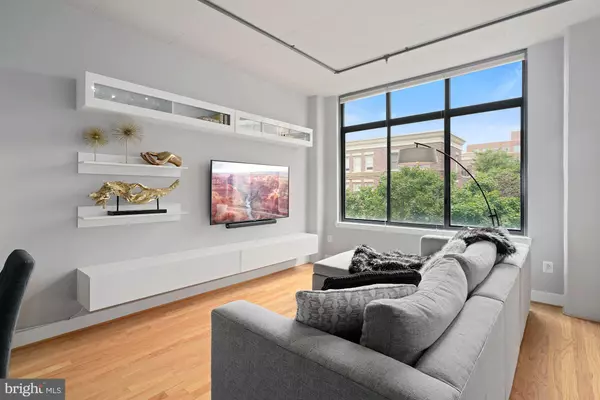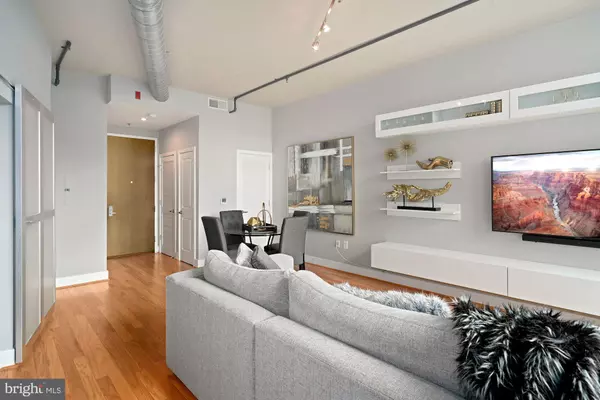$420,000
$425,000
1.2%For more information regarding the value of a property, please contact us for a free consultation.
520 JOHN CARLYLE ST #204 Alexandria, VA 22314
1 Bed
1 Bath
730 SqFt
Key Details
Sold Price $420,000
Property Type Condo
Sub Type Condo/Co-op
Listing Status Sold
Purchase Type For Sale
Square Footage 730 sqft
Price per Sqft $575
Subdivision Carlyle Square
MLS Listing ID VAAX2004072
Sold Date 10/26/21
Style Contemporary
Bedrooms 1
Full Baths 1
Condo Fees $508/mo
HOA Y/N N
Abv Grd Liv Area 730
Originating Board BRIGHT
Year Built 2007
Annual Tax Amount $4,701
Tax Year 2021
Property Description
Urban and hip living steps from King St. metro. Light filled condo with unique exposed ducts, track lighting and 10+ ft ceilings. Situated in the vibrant Carlyle District close to everything: Whole Foods (+ Wegman's in early 2022), USPTO , NSF HQ , stellar dining and charming historic Old Town. SHORT commute to future Amazon HQ2 and VA TECH Innovation Campus .
Light filled Living/dining rooms features beautiful hardwood floors . An open kitchen with GE Profile stainless steel appliances, upgraded granite countertops, peninsula with pendant lighting, and 35" maple cabinetry. Beautiful large windows with upgraded blinds and some upgraded screens. Lovely bathroom with granite countertop, ceramic floors, + a tub/shower combo with oversized tile. Controlled access garage parking, 8x6 climate controlled storage. Beautifully landscaped courtyard with fountain. Front desk concierge, Amazon hubs/lockers for packages, and an outdoor pool and fitness center (the pool and fitness center are optional and require a separate fee).
Upgrades include but are not limited to:
Microwave: 2021
Wood floors: 2019
Upgraded kitchen countertops: 2019
Bedroom Carpet: 2019
Gas Water Heater: 2019
Location
State VA
County Alexandria City
Zoning CDD#1
Rooms
Other Rooms Living Room
Main Level Bedrooms 1
Interior
Interior Features Wood Floors, Walk-in Closet(s), Sprinkler System, Floor Plan - Open, Combination Kitchen/Living, Upgraded Countertops, Carpet, Breakfast Area
Hot Water Natural Gas
Heating Central, Forced Air, Programmable Thermostat
Cooling Central A/C, Programmable Thermostat
Flooring Wood, Carpet
Equipment Built-In Microwave, Dishwasher, Disposal, Dryer, Washer
Window Features Energy Efficient,Screens,Sliding
Appliance Built-In Microwave, Dishwasher, Disposal, Dryer, Washer
Heat Source Electric
Laundry Dryer In Unit, Washer In Unit
Exterior
Garage Garage - Side Entry
Garage Spaces 1.0
Amenities Available Pool Mem Avail, Common Grounds, Convenience Store, Security, Elevator
Waterfront N
Water Access N
View Scenic Vista
Accessibility Other
Total Parking Spaces 1
Garage N
Building
Story 1
Unit Features Garden 1 - 4 Floors
Sewer Public Sewer
Water Public
Architectural Style Contemporary
Level or Stories 1
Additional Building Above Grade, Below Grade
New Construction N
Schools
School District Alexandria City Public Schools
Others
Pets Allowed Y
HOA Fee Include Common Area Maintenance,Ext Bldg Maint,Insurance,Management,Sewer,Snow Removal,Trash,Water
Senior Community No
Tax ID 073.04-0C-204
Ownership Condominium
Security Features Intercom,Main Entrance Lock,Sprinkler System - Indoor
Acceptable Financing Cash, Conventional, VA
Listing Terms Cash, Conventional, VA
Financing Cash,Conventional,VA
Special Listing Condition Standard
Pets Description Dogs OK, Cats OK, Number Limit
Read Less
Want to know what your home might be worth? Contact us for a FREE valuation!

Our team is ready to help you sell your home for the highest possible price ASAP

Bought with Robert J Thomsen • Pearson Smith Realty, LLC







