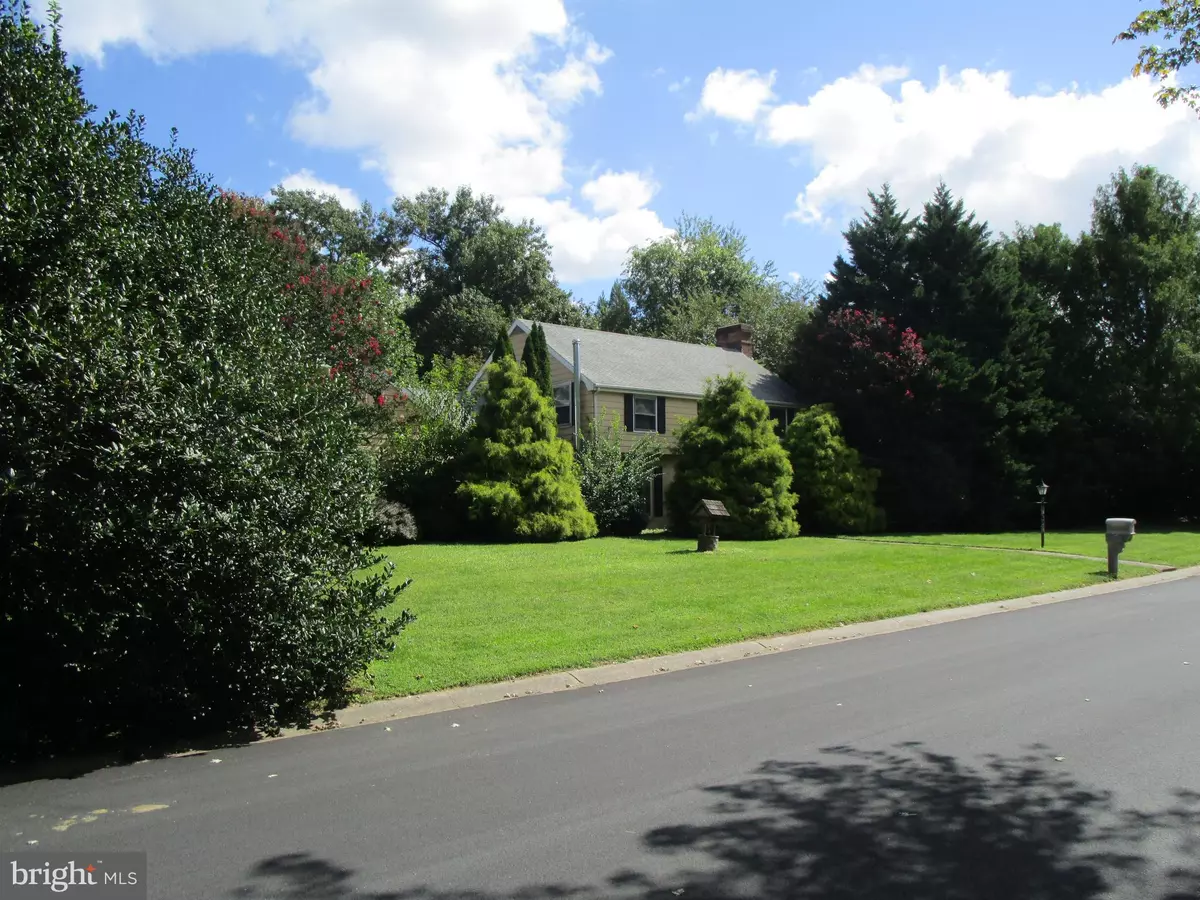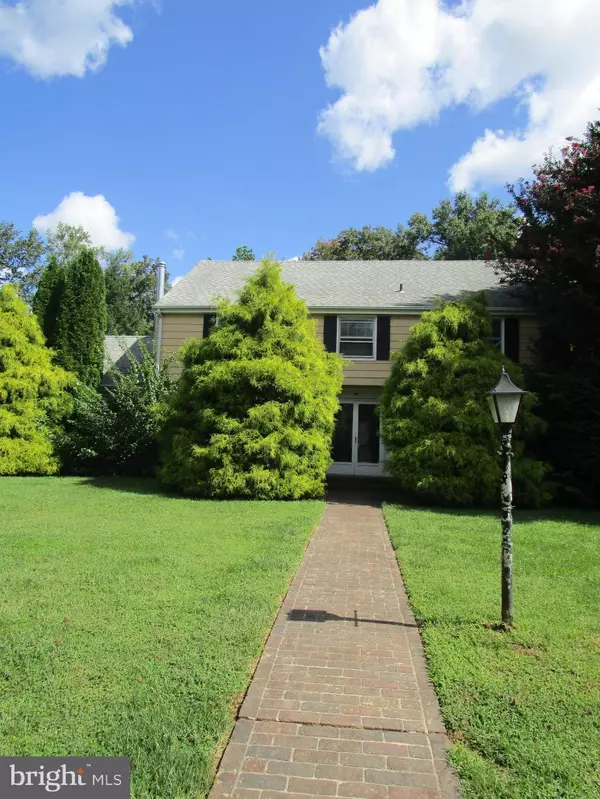$290,000
$279,900
3.6%For more information regarding the value of a property, please contact us for a free consultation.
40 W FAIRWAY CIR Smyrna, DE 19977
5 Beds
3 Baths
2,432 SqFt
Key Details
Sold Price $290,000
Property Type Single Family Home
Sub Type Detached
Listing Status Sold
Purchase Type For Sale
Square Footage 2,432 sqft
Price per Sqft $119
Subdivision Garrisons Lake
MLS Listing ID DEKT2003230
Sold Date 10/21/21
Style Colonial
Bedrooms 5
Full Baths 3
HOA Y/N N
Abv Grd Liv Area 2,432
Originating Board BRIGHT
Year Built 1970
Annual Tax Amount $1,884
Tax Year 2021
Lot Size 0.730 Acres
Acres 0.73
Lot Dimensions 200.00 x 170.00
Property Description
40 West Fairway Circle is located in the community of Garrison's Lake and offers views of the 18th hole of the golf course. The house needs updates to be brought back to its potential but oh what potential it has. The floor plan is ideal for casual living and entertaining with space for everyone. You will find hardwood floors on the first and second floors. The floor plan is impressive with pocket doors and 2 entrances to every room on the first floor.
The kitchen is truly the heart of the home and there are 6 entry ways to get you there. The walk-in pantry is located in the hallway next to the 1st floor full bathroom. The formal dining room is just off the kitchen and has crown moldings.
The living room has a fireplace and lots of natural light. The rear family room is cozy and takes you to the oversized screened porch that has a knee brick wall and perfect views of the backyard. The den/5th bedroom is close to the full bathroom. The basement has a den area with fireplace and built-In shelving. There is a recreation area, mechanical room and storage area perfect for wine, canning or pickling storage.
The second floor has 3 large bedrooms that share a hallway bathroom. The owners wing has a large bedroom, 2 closets and a private bathroom.
The side entry garage can fit 2 cars while the wishbone driveway can store your toys. The backyard has room to create your dream outdoor living space.
40 West Fairway Circle offers you the room you need to live the way you deserve.
Attention Investors and DIY Buyers. Only Cash and Conventional Lending will be considered. The property is being sold in "AS IS" condition. The house is dated but the bones are good. Worth the time and energy to schedule a tour.
Location
State DE
County Kent
Area Smyrna (30801)
Zoning RS1
Rooms
Other Rooms Living Room, Dining Room, Primary Bedroom, Bedroom 2, Bedroom 3, Kitchen, Family Room, Den, Foyer, Bedroom 1, Recreation Room, Storage Room, Workshop, Screened Porch
Basement Full, Partially Finished, Shelving, Sump Pump
Main Level Bedrooms 1
Interior
Hot Water Electric
Heating Forced Air
Cooling Central A/C, Zoned
Fireplaces Number 2
Fireplaces Type Mantel(s), Brick
Fireplace Y
Heat Source Oil
Laundry Basement
Exterior
Garage Built In, Garage - Side Entry
Garage Spaces 2.0
Water Access N
View Golf Course
Accessibility None
Attached Garage 2
Total Parking Spaces 2
Garage Y
Building
Story 2
Foundation Block
Sewer Public Sewer
Water Well
Architectural Style Colonial
Level or Stories 2
Additional Building Above Grade, Below Grade
New Construction N
Schools
School District Smyrna
Others
Senior Community No
Tax ID DC-00-02804-01-6300-000
Ownership Fee Simple
SqFt Source Assessor
Acceptable Financing Conventional, Cash
Listing Terms Conventional, Cash
Financing Conventional,Cash
Special Listing Condition Standard
Read Less
Want to know what your home might be worth? Contact us for a FREE valuation!

Our team is ready to help you sell your home for the highest possible price ASAP

Bought with Joseph F Parent • Concord Realty Group







