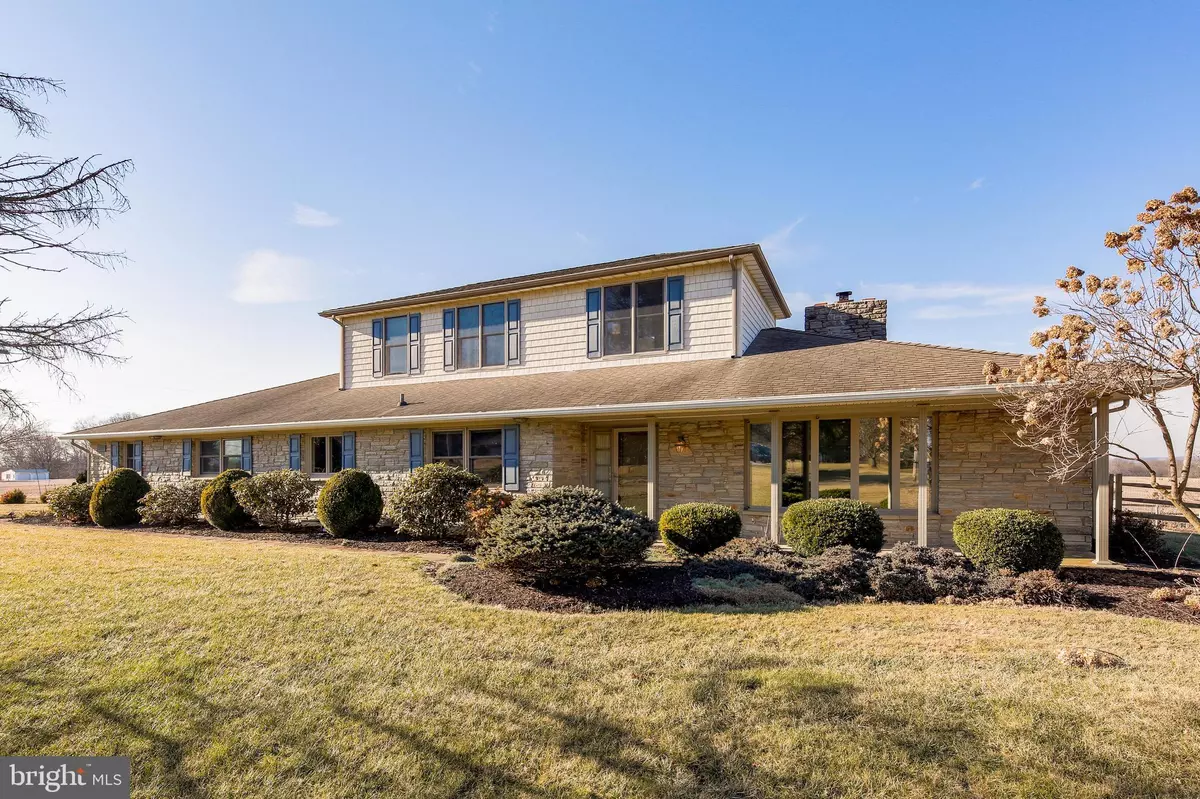$610,000
$544,900
11.9%For more information regarding the value of a property, please contact us for a free consultation.
17304 PRETTY BOY DAM RD Parkton, MD 21120
4 Beds
3 Baths
3,164 SqFt
Key Details
Sold Price $610,000
Property Type Single Family Home
Sub Type Detached
Listing Status Sold
Purchase Type For Sale
Square Footage 3,164 sqft
Price per Sqft $192
Subdivision None Available
MLS Listing ID MDBC2024854
Sold Date 03/25/22
Style Traditional
Bedrooms 4
Full Baths 3
HOA Y/N N
Abv Grd Liv Area 3,164
Originating Board BRIGHT
Year Built 1965
Annual Tax Amount $5,259
Tax Year 2020
Lot Size 1.000 Acres
Acres 1.0
Lot Dimensions 2.00 x
Property Description
Please submit all offers by 5pm Sunday. Offers will be reviewed on Monday.
Maryland's local brokerage proudly presents 17304 Pretty Boy Dam Road. Perfectly situated on one acre in the Hereford Zone, this 4 bedroom, 3 bath home offers stunning views, an open concept kitchen/living space, and is move-in ready. The main level features two spacious bedrooms, two full baths, living room featuring a gas fireplace, laundry/mudroom room off the attached garage, kitchen with SS appliances and granite counters, open to the family room that walks out to your rear stone patio. Upper level was an addition in 2004, boasting a spacious primary suite flooded with natural light, hardwood floors, vaulted ceilings, soaking tub, and sitting area. Lower level features fourth bedroom, tons of space and ample storage, easily finished into a rec room for additional gathering space. Back yard newly fenced, interior paint, shutters and exterior doors repainted, water heater (2021), electrical panel (2021) Nest thermostat.
Location
State MD
County Baltimore
Zoning R
Rooms
Basement Full, Heated, Interior Access, Outside Entrance, Partially Finished
Main Level Bedrooms 2
Interior
Hot Water Natural Gas
Heating Forced Air, Heat Pump - Electric BackUp
Cooling Central A/C
Fireplaces Number 2
Fireplaces Type Gas/Propane, Wood
Fireplace Y
Heat Source Electric, Propane - Leased
Laundry Main Floor
Exterior
Exterior Feature Patio(s), Porch(es)
Garage Garage - Side Entry, Garage Door Opener, Inside Access
Garage Spaces 2.0
Water Access N
Roof Type Architectural Shingle
Accessibility None
Porch Patio(s), Porch(es)
Attached Garage 2
Total Parking Spaces 2
Garage Y
Building
Story 3
Foundation Block
Sewer Private Septic Tank
Water Well
Architectural Style Traditional
Level or Stories 3
Additional Building Above Grade, Below Grade
New Construction N
Schools
Elementary Schools Fifth District
Middle Schools Hereford
High Schools Hereford
School District Baltimore County Public Schools
Others
Senior Community No
Tax ID 04052200016457
Ownership Fee Simple
SqFt Source Assessor
Special Listing Condition Standard
Read Less
Want to know what your home might be worth? Contact us for a FREE valuation!

Our team is ready to help you sell your home for the highest possible price ASAP

Bought with Alicyn DelZoppo • Northrop Realty







