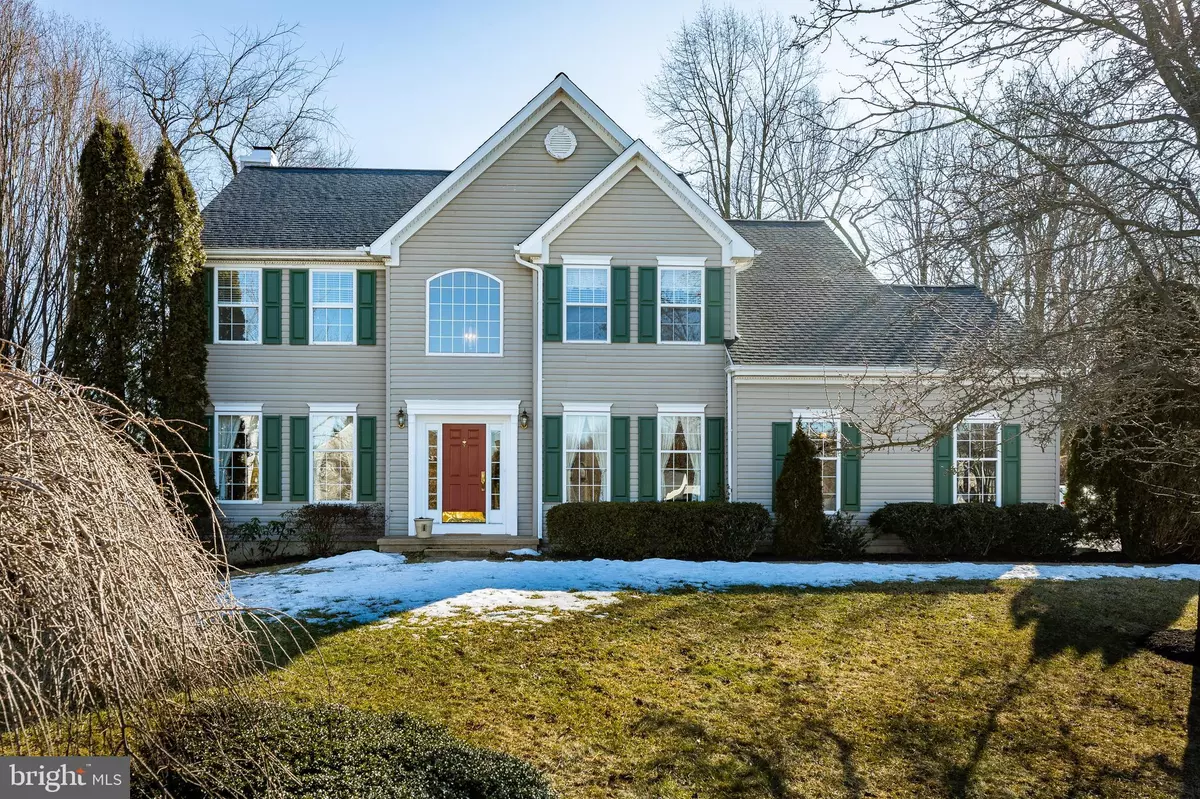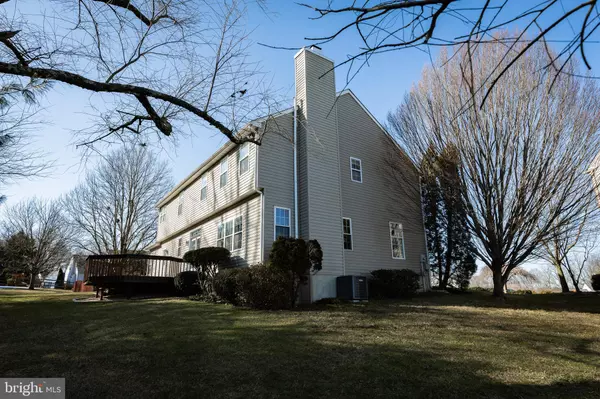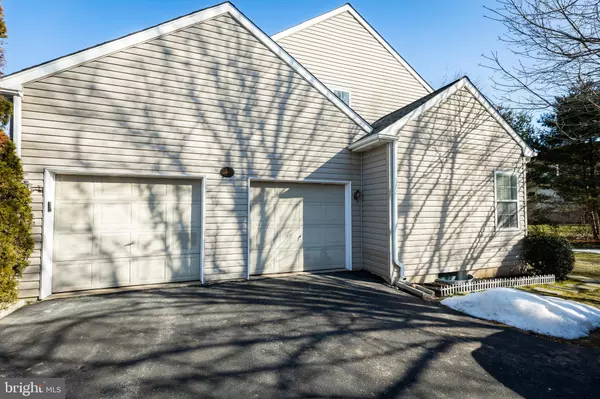$605,000
$605,000
For more information regarding the value of a property, please contact us for a free consultation.
8 SALINA CT Hockessin, DE 19707
4 Beds
3 Baths
3,100 SqFt
Key Details
Sold Price $605,000
Property Type Single Family Home
Sub Type Detached
Listing Status Sold
Purchase Type For Sale
Square Footage 3,100 sqft
Price per Sqft $195
Subdivision Piersons Ridge Sou
MLS Listing ID DENC521920
Sold Date 04/15/21
Style Colonial
Bedrooms 4
Full Baths 2
Half Baths 1
HOA Fees $25/ann
HOA Y/N Y
Abv Grd Liv Area 3,100
Originating Board BRIGHT
Year Built 1994
Annual Tax Amount $4,698
Tax Year 2020
Lot Size 0.400 Acres
Acres 0.4
Lot Dimensions 49.60 x 199.30
Property Description
Welcome to Pierson's Ridge South in Hockessin. At the top of the hill and back of the cul-de-sac sits this stately contemporary house. Walk into the two-story foyer and feel the enormity of space. At first glance, you will notice that every area of this home is presented in pristine condition with many upgrades and options added on for this move-in-ready home. At the main level, you'll notice the new paint, new carpet, and resurfaced wood flooring which flows from here through the dining room, office, guest bathroom, and into the kitchen. that comes complete with modern upgrades, new appliances, center island, breakfast area, and slider to your freshly stained deck. The family room is upgraded with a vaulted ceiling, fireplace, and extra windows, giving it a great sense of space, light, and warmth. Across the kitchen is an extra bedroom/office, tile-finished laundry room, and access to the two-car garage with a new epoxy floor. Upstairs you'll appreciate the master suite complete with two walk-in closets, a nursery space, an oversized bathroom with Jack and Jill, and. You will also find three additional large bedrooms and a hall bathroom to serve them. In the basement is a mostly finished space with a bedroom/office space and an open area ready for entertaining guests in an intimate setting. The unfinished portion is perfect for storage. Do not forget the new heater and air conditioner, new furnace, and three-year-old water heater. When you step back outside, you will appreciate the peace and privacy that this house offers. You will also notice the new driveway, new roof, and substantial lot which together bring a sense of how impressive this house is in every way - even among the impressive homes surrounding it. Get ready for the great memories this property will bring to your future.
Location
State DE
County New Castle
Area Hockssn/Greenvl/Centrvl (30902)
Zoning NC21
Rooms
Other Rooms Living Room, Dining Room, Kitchen, Family Room, Foyer, Breakfast Room, Study, Laundry, Recreation Room
Basement Full
Interior
Hot Water Natural Gas
Heating Forced Air
Cooling Central A/C
Fireplaces Number 1
Heat Source Natural Gas
Exterior
Garage Garage - Side Entry
Garage Spaces 2.0
Utilities Available Electric Available, Cable TV Available, Phone, Sewer Available, Water Available, Natural Gas Available
Water Access N
Accessibility None
Attached Garage 2
Total Parking Spaces 2
Garage Y
Building
Story 2
Sewer Public Sewer
Water Public
Architectural Style Colonial
Level or Stories 2
Additional Building Above Grade, Below Grade
New Construction N
Schools
School District Red Clay Consolidated
Others
Pets Allowed Y
Senior Community No
Tax ID 08-012.10-179
Ownership Fee Simple
SqFt Source Assessor
Special Listing Condition Standard
Pets Description Case by Case Basis
Read Less
Want to know what your home might be worth? Contact us for a FREE valuation!

Our team is ready to help you sell your home for the highest possible price ASAP

Bought with Yin Yin • BHHS Fox & Roach-Chadds Ford







