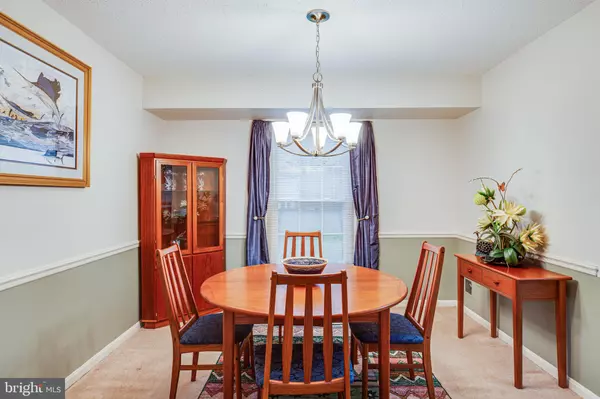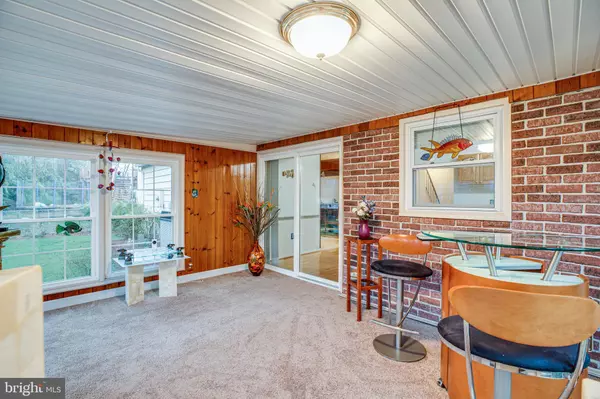$658,000
$627,000
4.9%For more information regarding the value of a property, please contact us for a free consultation.
4509 LANTERN PL Alexandria, VA 22306
4 Beds
3 Baths
2,260 SqFt
Key Details
Sold Price $658,000
Property Type Single Family Home
Sub Type Detached
Listing Status Sold
Purchase Type For Sale
Square Footage 2,260 sqft
Price per Sqft $291
Subdivision South Kings Forest
MLS Listing ID VAFX1185462
Sold Date 04/20/21
Style Colonial
Bedrooms 4
Full Baths 2
Half Baths 1
HOA Y/N N
Abv Grd Liv Area 2,260
Originating Board BRIGHT
Year Built 1977
Annual Tax Amount $5,692
Tax Year 2021
Lot Size 10,008 Sqft
Acres 0.23
Property Description
Warm and inviting, an "at home" feeling from the first step inside. Wonderfully bright & open, this home will steal your heart! The Seller says it was their dream home! With spacious room sizes and a graceful flow this house was designed for entertaining, and with the addition of glorious sunroom and deck there is ample room for family and friends. Enter through the double doors and you'll find the family room with wood burning fireplace to warm those cool evenings, lovely kitchen with granite counters, upgraded cabinets with slide-out drawers, breakfast bar for casual dining, room for table and spacious pantry. Sliding glass doors give nice view of the sunlit Florida room and deck. Adjacent to the kitchen is the formal dining room with chair railing and wide entry to inviting living area. Neutral dcor and wall-wall carpet highlight the entire main level, with hardwood enhancing the entry, kitchen, powder room and breakfast area. The well designed upper level boasts a large, open master suite which includes dressing area, ensuite bath, and wonderful walk-in closet. Three additional bedrooms provide generous space for children, guests and home office. All the bedrooms have ceiling fans for added comfort and the bathroom vanities and tile floors have been upgraded. The deck overlooks nearly a quarter acre shaded by established trees, recently resodded lawn and large garden shed. The garage has built in storage shelves & overhead racks, plus automatic door opener. Roof with architectural shingles was new in 2018 and water heater in 2014. The driveway conveys "as is". The friendly neighborhood definitely has location, location, location! Walk to neighborhood parks and Huntley Meadows with its many trails, creeks & ponds. Just minutes to shopping and dining in Kingstowne & nearby Wegmans, easy access to the beltway, Old Town Alexandria, two metro stations, Rt 1, and National Harbor. Ft. Belvoir is less than ten minutes and bus stop is nearby.
Location
State VA
County Fairfax
Zoning 131
Rooms
Other Rooms Living Room, Dining Room, Bedroom 2, Bedroom 3, Bedroom 4, Kitchen, Family Room, Bedroom 1, Sun/Florida Room
Interior
Interior Features Attic, Breakfast Area, Built-Ins, Carpet, Ceiling Fan(s), Chair Railings, Dining Area, Exposed Beams, Family Room Off Kitchen, Floor Plan - Traditional, Formal/Separate Dining Room, Kitchen - Eat-In, Kitchen - Table Space, Pantry, Stall Shower, Upgraded Countertops, Walk-in Closet(s), Wood Floors
Hot Water Electric
Heating Heat Pump - Electric BackUp, Central
Cooling Central A/C
Flooring Carpet, Hardwood
Fireplaces Number 1
Fireplaces Type Fireplace - Glass Doors, Mantel(s), Wood
Equipment Dishwasher, Disposal, Exhaust Fan, Oven/Range - Electric, Range Hood, Refrigerator, Water Dispenser, Water Heater
Furnishings No
Fireplace Y
Window Features Double Pane,Energy Efficient
Appliance Dishwasher, Disposal, Exhaust Fan, Oven/Range - Electric, Range Hood, Refrigerator, Water Dispenser, Water Heater
Heat Source Electric
Laundry Hookup, Main Floor, Has Laundry
Exterior
Exterior Feature Deck(s)
Garage Additional Storage Area, Built In, Covered Parking, Garage - Front Entry
Garage Spaces 3.0
Fence Wood
Utilities Available Under Ground
Waterfront N
Water Access N
View Trees/Woods
Accessibility Level Entry - Main
Porch Deck(s)
Road Frontage City/County
Attached Garage 1
Total Parking Spaces 3
Garage Y
Building
Lot Description Backs to Trees, Front Yard, Level, Open, Rear Yard, Vegetation Planting
Story 2
Sewer Public Sewer
Water Public
Architectural Style Colonial
Level or Stories 2
Additional Building Above Grade, Below Grade
New Construction N
Schools
Elementary Schools Groveton
Middle Schools Sandburg
High Schools West Potomac
School District Fairfax County Public Schools
Others
Senior Community No
Tax ID 0921 11 0021
Ownership Fee Simple
SqFt Source Assessor
Security Features Smoke Detector,Main Entrance Lock
Acceptable Financing Cash, Conventional, FHA, VA
Listing Terms Cash, Conventional, FHA, VA
Financing Cash,Conventional,FHA,VA
Special Listing Condition Standard
Read Less
Want to know what your home might be worth? Contact us for a FREE valuation!

Our team is ready to help you sell your home for the highest possible price ASAP

Bought with Maura Moreno • Fairfax Realty Select







