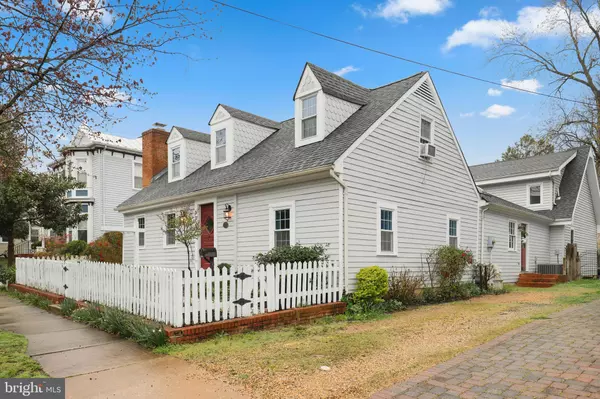$740,000
$750,000
1.3%For more information regarding the value of a property, please contact us for a free consultation.
919 HANOVER ST Fredericksburg, VA 22401
4 Beds
4 Baths
3,397 SqFt
Key Details
Sold Price $740,000
Property Type Single Family Home
Sub Type Detached
Listing Status Sold
Purchase Type For Sale
Square Footage 3,397 sqft
Price per Sqft $217
Subdivision Downtown Fredericksburg
MLS Listing ID VAFB2001546
Sold Date 05/27/22
Style Cape Cod
Bedrooms 4
Full Baths 4
HOA Y/N N
Abv Grd Liv Area 3,397
Originating Board BRIGHT
Year Built 1840
Annual Tax Amount $4,214
Tax Year 2021
Lot Size 8,712 Sqft
Acres 0.2
Property Description
Price improved! Please check out the updated photography! Welcome to Fredericksburg city living at it's finest! This charming Cape Cod is filled with history as well as a modern atmosphere throughout it's nearly 3400 finished square feet. Walking distance to historic downtown with it's unique shops and restaurants, as well as across the street from the historic Sunken Road trails, and Mary Washington University, it's a perfect location. The entire interior of the home was renovated in 2019 to include the interior being painted, all four full Bathrooms were remodeled and upgraded, the Kitchen cabinets were painted with new hardware, a newly stained and re-screened back porch, both fireplaces were brought up to code, siding was added to the rear exterior, and the entire was painted. As you enter the home, you have the historic feel of 1840 when this part of the home was built. Recently, the wall connecting the front hallway to the Dining Room was made into a half wall allowing more natural light to flow. Across the hall, is the front Room that boasts a wood burning fireplace and has been a great area for an Office. This room connects you to the Den. With it's built-in bookcases and a second wood burning fireplace, this is a relaxing area to cozy up to as well as relax and unwind. There is a full Bathroom on each floor of both sides of the house, and the Bathroom nearest the Den features a beautifully refinished clawfoot tub. From the front staircase, you can access the two Bedrooms and full Bathroom on the upper level. But wait until you make your way to the back of the home on the main level. The floor plan opens up to a beyond beautiful Kitchen with stunning lighting, named the heart of the home by the previous homeowners. Stainless steel appliances, tons of cabinets and granite countertops, a Kitchen island with bar stool areas, and a second area with an additional sink and dishwasher as well as a wine fridge, make this a delight for the chef and guests. The Kitchen flows into the Family Room. The spectacular lighting continues here in this very spacious area, with easy access to the side yard which would make a wonderful herb or vegetable garden. The second staircase is located near the back of the home. This takes you to the private Primary Suite. The gorgeous hardwood floors continue up here. The exposed beams and wood ceiling continue the splendor throughout this spacious Primary Suite. There is a separate area which would be a great sitting area or exercise area as well as three walk-in closets. Back on the main level, enjoy the summer nights sitting on the renovated, screened-in porch located off of the Family Room. The hot tub is nearby in the huge backyard with future possibilities including two sheds. This is such a treat to have three yards, as well as a full driveway, in the city. This is a great opportunity to own both a home with history and all the modern conveniences.
Location
State VA
County Fredericksburg City
Zoning R4
Rooms
Main Level Bedrooms 1
Interior
Interior Features Ceiling Fan(s), Window Treatments, WhirlPool/HotTub, Water Treat System
Hot Water Other
Heating Central
Cooling Central A/C
Flooring Hardwood, Tile/Brick, Carpet
Fireplaces Number 2
Fireplaces Type Wood
Equipment Dryer, Washer, Dishwasher, Disposal, Refrigerator, Stove, Oven - Wall
Fireplace Y
Appliance Dryer, Washer, Dishwasher, Disposal, Refrigerator, Stove, Oven - Wall
Heat Source Electric
Laundry Main Floor
Exterior
Exterior Feature Porch(es), Screened
Garage Spaces 2.0
Fence Fully
Waterfront N
Water Access N
View Street
Accessibility None
Porch Porch(es), Screened
Total Parking Spaces 2
Garage N
Building
Lot Description Cleared, Level
Story 2
Foundation Other
Sewer Public Sewer
Water Public
Architectural Style Cape Cod
Level or Stories 2
Additional Building Above Grade, Below Grade
New Construction N
Schools
School District Fredericksburg City Public Schools
Others
Senior Community No
Tax ID 7779-83-9102
Ownership Fee Simple
SqFt Source Estimated
Special Listing Condition Standard
Read Less
Want to know what your home might be worth? Contact us for a FREE valuation!

Our team is ready to help you sell your home for the highest possible price ASAP

Bought with Jeremy M Hoover • Metro Premier Homes







