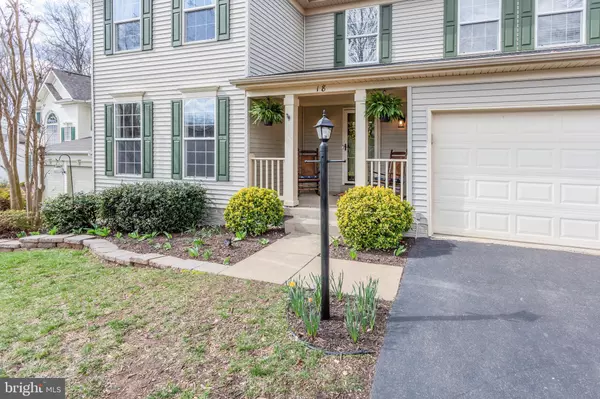$571,000
$519,900
9.8%For more information regarding the value of a property, please contact us for a free consultation.
18 HEATHERBROOK LN Stafford, VA 22554
4 Beds
3 Baths
2,826 SqFt
Key Details
Sold Price $571,000
Property Type Single Family Home
Sub Type Detached
Listing Status Sold
Purchase Type For Sale
Square Footage 2,826 sqft
Price per Sqft $202
Subdivision Park Ridge
MLS Listing ID VAST2009898
Sold Date 05/04/22
Style Colonial
Bedrooms 4
Full Baths 2
Half Baths 1
HOA Fees $50/qua
HOA Y/N Y
Abv Grd Liv Area 2,226
Originating Board BRIGHT
Year Built 2001
Annual Tax Amount $3,459
Tax Year 2021
Lot Size 8,673 Sqft
Acres 0.2
Property Description
Perfect, bright, beautifully decorated 4-bedroom front porch home with mature trees and backing to woods! New appliances! Located in a cul-de-sac in amenity filled Park Ridge, just a few miles from shopping, commuter lots, Brooke VRE station, and Quantico MCB. This home features an open floorplan on the main level with bamboo wood flooring, crown molding, and wainscoting. A large family room with bright windows and cozy fireplace has room for entertaining or quiet evenings. An island and new appliances plus large picture windows make for a beautiful kitchen to cook in, plus the oversized dining room is made to house any large gathering. Upstairs there are 4 large bedrooms and a laundry center. The master bath is tastefully updated with double sinks, an oversized shower, and a soaking tub. All bedrooms have ceiling fans with light, large closets, and bright windows. The basement has a large finished game room, workout space, and a large unfinished storage space. PLUS a rough in and framed bathroom ready for your finishing touches. The basement has a walk-out slider to a finished underdeck with a shed. This home has an outdoor living space for everyone! The screened-in porch off the kitchen is large enough for outdoor meals and there is an upper deck space for sunning and grilling. A fenced-in yard creates a private space plus your own gate to the community property creek located right behind the home.
Location
State VA
County Stafford
Zoning PD1
Rooms
Other Rooms Living Room, Primary Bedroom, Bedroom 2, Bedroom 3, Bedroom 4, Kitchen, Game Room, Family Room, Laundry, Storage Room
Basement Full, Daylight, Partial, Interior Access, Outside Entrance, Partially Finished, Rough Bath Plumb, Walkout Level
Interior
Interior Features Breakfast Area, Built-Ins, Carpet, Ceiling Fan(s), Chair Railings, Combination Dining/Living, Crown Moldings, Dining Area, Floor Plan - Open, Kitchen - Eat-In, Kitchen - Island, Upgraded Countertops, Wainscotting, Walk-in Closet(s), Wood Floors, Kitchen - Table Space, Pantry, Soaking Tub
Hot Water Natural Gas
Heating Forced Air
Cooling Central A/C
Flooring Wood, Tile/Brick, Carpet, Vinyl
Fireplaces Number 1
Fireplaces Type Fireplace - Glass Doors, Gas/Propane, Mantel(s)
Equipment Built-In Microwave, Dishwasher, Disposal, Refrigerator, Icemaker, Microwave, Oven - Single
Fireplace Y
Appliance Built-In Microwave, Dishwasher, Disposal, Refrigerator, Icemaker, Microwave, Oven - Single
Heat Source Natural Gas
Laundry Upper Floor
Exterior
Exterior Feature Deck(s), Patio(s), Porch(es), Screened
Garage Garage Door Opener, Inside Access, Garage - Front Entry
Garage Spaces 2.0
Fence Fully
Utilities Available Cable TV Available, Phone Available
Amenities Available Basketball Courts, Common Grounds, Pool - Outdoor, Tot Lots/Playground
Waterfront Y
Waterfront Description Shared
Water Access Y
View Creek/Stream, Trees/Woods
Roof Type Shingle
Accessibility None
Porch Deck(s), Patio(s), Porch(es), Screened
Attached Garage 2
Total Parking Spaces 2
Garage Y
Building
Lot Description Backs to Trees, Cul-de-sac, No Thru Street, Stream/Creek, Trees/Wooded
Story 3
Foundation Permanent, Block
Sewer Public Sewer
Water Public
Architectural Style Colonial
Level or Stories 3
Additional Building Above Grade, Below Grade
Structure Type 9'+ Ceilings
New Construction N
Schools
Elementary Schools Park Ridge
Middle Schools Rodney Thompson
High Schools North Stafford
School District Stafford County Public Schools
Others
Pets Allowed Y
HOA Fee Include Recreation Facility,Road Maintenance,Reserve Funds,Snow Removal,Trash
Senior Community No
Tax ID 20S 15 754
Ownership Fee Simple
SqFt Source Estimated
Acceptable Financing Conventional, VA, Cash, FHA
Listing Terms Conventional, VA, Cash, FHA
Financing Conventional,VA,Cash,FHA
Special Listing Condition Standard
Pets Description No Pet Restrictions
Read Less
Want to know what your home might be worth? Contact us for a FREE valuation!

Our team is ready to help you sell your home for the highest possible price ASAP

Bought with Joyce Kong • Samson Properties







