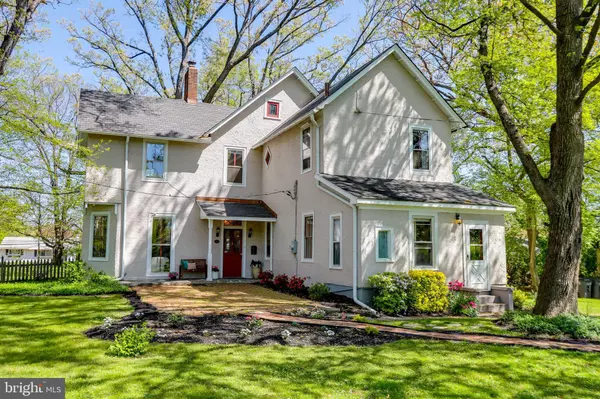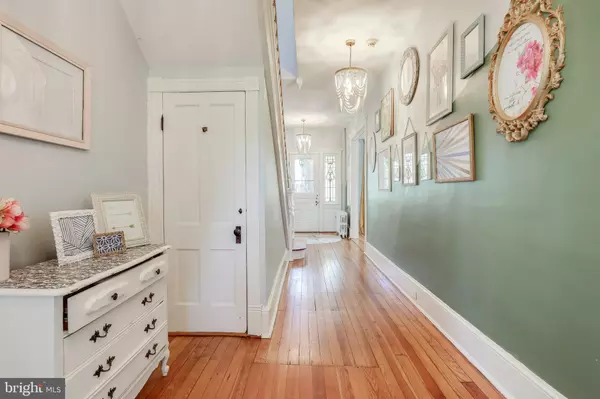$810,000
$799,999
1.3%For more information regarding the value of a property, please contact us for a free consultation.
550 READING AVE Rockville, MD 20850
5 Beds
3 Baths
3,484 SqFt
Key Details
Sold Price $810,000
Property Type Single Family Home
Sub Type Detached
Listing Status Sold
Purchase Type For Sale
Square Footage 3,484 sqft
Price per Sqft $232
Subdivision Janeta
MLS Listing ID MDMC753644
Sold Date 05/18/21
Style Victorian
Bedrooms 5
Full Baths 2
Half Baths 1
HOA Y/N N
Abv Grd Liv Area 3,484
Originating Board BRIGHT
Year Built 1898
Annual Tax Amount $6,863
Tax Year 2020
Lot Size 0.832 Acres
Acres 0.83
Property Description
The historic "Homewood" is located half a mile from Metro and MARC stations, Rockville Town Center. 5-bedroom, 2.5 bath, over 4300 total sqft. High ceilings, hardwood floors, and ample natural lights. Park like setting with grandeur matured trees. Potential for subdivision. Well-lit, entry foyer & hallway, den, office and spacious living/dining rooms. Large updated eat-in kitchen, butchers block island, new refrigerator, dishwasher, and microwave. Mudroom, pantry/storage and laundry room and enclosed half bath. As-is. Recent updates: roof, gutters and electrical services connected to the garage, new paint throughout the interior. Seller is relocating and looking for a quick settlement. Sold as-is. DO NOT ENTER PREMISISE WITHOUT APPOINTEMENT!
Location
State MD
County Montgomery
Zoning R60
Rooms
Other Rooms Living Room, Dining Room, Bedroom 2, Bedroom 3, Bedroom 4, Bedroom 5, Kitchen, Family Room, Bedroom 1, Laundry, Mud Room, Office, Bathroom 1, Bathroom 2, Half Bath
Basement Connecting Stairway, Dirt Floor
Interior
Interior Features Attic, Breakfast Area, Ceiling Fan(s), Crown Moldings, Floor Plan - Traditional, Kitchen - Eat-In, Kitchen - Gourmet, Kitchen - Island, Pantry, Wainscotting, Wood Floors
Hot Water Instant Hot Water
Heating Radiator
Cooling Central A/C
Flooring Hardwood
Fireplaces Number 1
Equipment Built-In Microwave, Dishwasher, Oven/Range - Gas, Refrigerator
Furnishings No
Fireplace Y
Appliance Built-In Microwave, Dishwasher, Oven/Range - Gas, Refrigerator
Heat Source Natural Gas
Laundry Main Floor
Exterior
Exterior Feature Patio(s), Porch(es)
Garage Garage - Rear Entry, Oversized
Garage Spaces 5.0
Fence Partially
Water Access N
View Garden/Lawn, Trees/Woods
Roof Type Asphalt
Accessibility None
Porch Patio(s), Porch(es)
Total Parking Spaces 5
Garage Y
Building
Lot Description Front Yard, Landscaping, Level, Rear Yard, Secluded, SideYard(s), Subdivision Possible
Story 2
Foundation Active Radon Mitigation
Sewer Public Sewer
Water Public
Architectural Style Victorian
Level or Stories 2
Additional Building Above Grade, Below Grade
Structure Type 9'+ Ceilings,High,Plaster Walls
New Construction N
Schools
School District Montgomery County Public Schools
Others
Pets Allowed Y
Senior Community No
Tax ID 160400177843
Ownership Fee Simple
SqFt Source Assessor
Acceptable Financing Cash, Conventional, FHA, VA
Listing Terms Cash, Conventional, FHA, VA
Financing Cash,Conventional,FHA,VA
Special Listing Condition Standard
Pets Description No Pet Restrictions
Read Less
Want to know what your home might be worth? Contact us for a FREE valuation!

Our team is ready to help you sell your home for the highest possible price ASAP

Bought with Dawn M Pace • Compass







