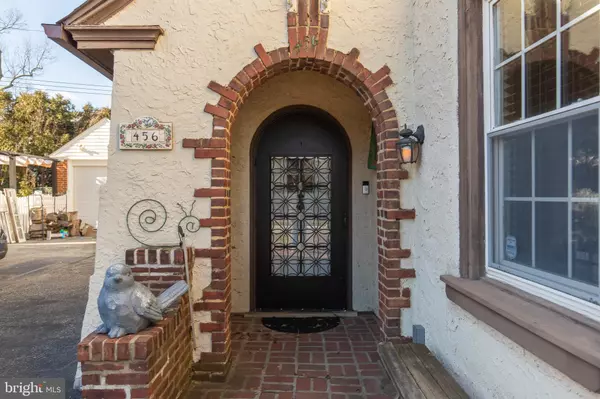$465,000
$450,000
3.3%For more information regarding the value of a property, please contact us for a free consultation.
456 GAINSBORO RD Drexel Hill, PA 19026
5 Beds
3 Baths
2,765 SqFt
Key Details
Sold Price $465,000
Property Type Single Family Home
Sub Type Detached
Listing Status Sold
Purchase Type For Sale
Square Footage 2,765 sqft
Price per Sqft $168
Subdivision Drexel Park
MLS Listing ID PADE2020238
Sold Date 05/26/22
Style Victorian,Tudor
Bedrooms 5
Full Baths 3
HOA Y/N N
Abv Grd Liv Area 2,765
Originating Board BRIGHT
Year Built 1928
Annual Tax Amount $10,554
Tax Year 2021
Lot Size 4,792 Sqft
Acres 0.11
Lot Dimensions 50.00 x 100.00
Property Description
Welcome to 456 Gainsboro Road! Established in 1924, Drexel Park is a historic section of Drexel Hill consisting of about 400 homes on a 100 acre parcel of land which was formerly the Conway Family Farm. Conway Development Co. was established to create a pedestrian neighborhood and accommodate the automobile with paved streets. It is also conveniently located next to the Septa Media and Springfield service. From 1924 through 1939, most homes were constructed with mica schist stone or brick masonry in colonial and neo colonial style as required by Conway rules. This created street after street of beautiful stone homes and in 1927 the neighborhood received one of its most charming gems- 456 Gainsboro Road. Completely renovated in 2020, this immaculate home boasts recess lighting, brand new hardwood flooring, and custom window blinds throughout. The spacious living room is equipped with a gas fireplace and elegant built-ins with access to the family room/office. The gourmet eat-in kitchen has been updated with granite countertops, a new backsplash, a Fisher & Paykel dishwasher, a motion sensing faucet, a custom built pull out pantry, and brand new stainless steel LG appliances. The second floor features four bedrooms and two full bathrooms. The generous primary suite consists of two walk-in closets and a gorgeous full bathroom. The hallway bathroom contains beautiful marble flooring and a marble sink. The third floor offers a fifth large bedroom with brand new carpeting and an additional full bathroom including a clawfoot tub original to the home. It also includes a well-sized storage closet. The fully finished basement is open and roomy with new vinyl flooring and can be used as an additional family room and office. It also includes plenty of storage space. Make your way outback through the kitchen to the beautifully maintained fenced in back yard. Perfect for BBQs or dinner under the gazebo during the warm months. The home is close to schools, parks, shops, dining and public transportation. Additional features: The home is divided into two temperature zones for heating and cooling. Hot water heater, sump pump, plumbing, electric (150amp service), central air, and heating system were all updated and installed in 2020. Don't miss out. This move-in ready home is a wonderfully unique opportunity for today's buyers to have it all!
Location
State PA
County Delaware
Area Upper Darby Twp (10416)
Zoning RESI
Rooms
Basement Fully Finished
Interior
Interior Features Built-Ins, Breakfast Area, Formal/Separate Dining Room, Kitchen - Eat-In, Kitchen - Gourmet, Recessed Lighting, Upgraded Countertops, Wood Floors
Hot Water Natural Gas
Heating Forced Air
Cooling Central A/C, Zoned
Fireplaces Number 1
Fireplaces Type Gas/Propane
Equipment Dishwasher, Energy Efficient Appliances, ENERGY STAR Refrigerator, Dryer - Front Loading, Microwave, Oven/Range - Gas, Refrigerator, Stainless Steel Appliances, Washer - Front Loading, Water Heater - High-Efficiency
Fireplace Y
Appliance Dishwasher, Energy Efficient Appliances, ENERGY STAR Refrigerator, Dryer - Front Loading, Microwave, Oven/Range - Gas, Refrigerator, Stainless Steel Appliances, Washer - Front Loading, Water Heater - High-Efficiency
Heat Source Natural Gas
Exterior
Garage Other
Garage Spaces 1.0
Water Access N
Accessibility Other
Total Parking Spaces 1
Garage Y
Building
Story 3
Foundation Other
Sewer Public Sewer
Water Public
Architectural Style Victorian, Tudor
Level or Stories 3
Additional Building Above Grade, Below Grade
New Construction N
Schools
School District Upper Darby
Others
Senior Community No
Tax ID 16-09-00518-00
Ownership Fee Simple
SqFt Source Assessor
Acceptable Financing FHA, Conventional, Cash, VA
Listing Terms FHA, Conventional, Cash, VA
Financing FHA,Conventional,Cash,VA
Special Listing Condition Standard
Read Less
Want to know what your home might be worth? Contact us for a FREE valuation!

Our team is ready to help you sell your home for the highest possible price ASAP

Bought with Madinah Amira Hill • Keller Williams Real Estate Tri-County







