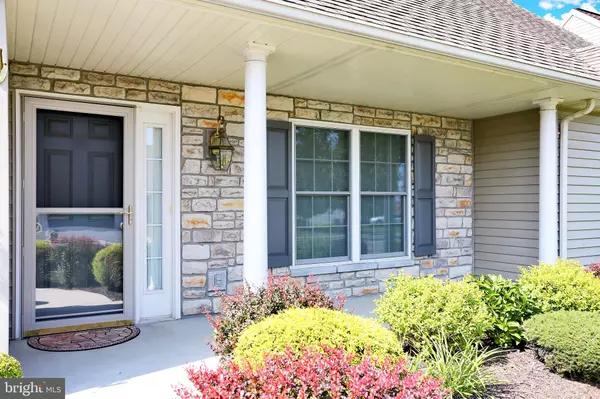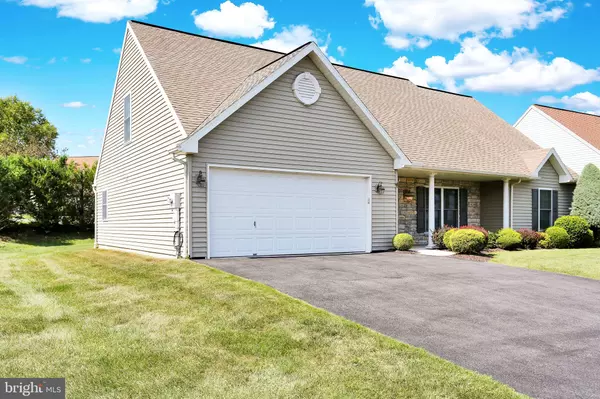$242,000
$239,900
0.9%For more information regarding the value of a property, please contact us for a free consultation.
115 S CACOOSING DR Reading, PA 19608
3 Beds
3 Baths
1,700 SqFt
Key Details
Sold Price $242,000
Property Type Single Family Home
Sub Type Detached
Listing Status Sold
Purchase Type For Sale
Square Footage 1,700 sqft
Price per Sqft $142
Subdivision Lilyfield
MLS Listing ID PABK363740
Sold Date 10/15/20
Style Colonial
Bedrooms 3
Full Baths 3
HOA Fees $225/mo
HOA Y/N Y
Abv Grd Liv Area 1,700
Originating Board BRIGHT
Year Built 2008
Annual Tax Amount $5,275
Tax Year 2020
Lot Size 6,534 Sqft
Acres 0.15
Lot Dimensions Irreg
Property Description
Welcome home to 115 South Cacoosing Drive located in the desirable 55+ community of Lilyfield. This open concept colonial style home features two bedrooms and two full bathrooms on the main floor and a loft third bedroom with full bathroom on the upper level. The living room/great room has open vaulted ceilings allowing wonderful natural lighting to come through. The kitchen has an eat in island space that opens to the dinning room. The laundry room is on the main floor. The spacious master bedroom has walk in closets and a master bathroom. The second bedroom on the main floor has nice size closets and full bathroom nearby. The third bedroom/loft is on the upper floor very spacious and has it's own full bathroom. This gem is conveniently located to major highways and shopping. This home is move in ready and waiting for you. Schedule your showing today!
Location
State PA
County Berks
Area Spring Twp (10280)
Zoning RES
Rooms
Other Rooms Living Room, Bedroom 2, Bedroom 3, Kitchen, Bedroom 1, Sun/Florida Room, Bathroom 1, Bathroom 2, Bathroom 3
Main Level Bedrooms 2
Interior
Interior Features Breakfast Area, Carpet, Ceiling Fan(s), Combination Kitchen/Dining, Dining Area, Entry Level Bedroom, Family Room Off Kitchen, Floor Plan - Open, Kitchen - Eat-In, Kitchen - Island, Pantry, Walk-in Closet(s)
Hot Water Natural Gas
Heating Forced Air
Cooling Central A/C
Fireplaces Number 1
Fireplaces Type Gas/Propane
Equipment Dishwasher, Disposal, Built-In Range
Fireplace Y
Appliance Dishwasher, Disposal, Built-In Range
Heat Source Natural Gas
Laundry Main Floor
Exterior
Garage Garage Door Opener
Garage Spaces 6.0
Waterfront N
Water Access N
Roof Type Shingle
Accessibility None
Attached Garage 2
Total Parking Spaces 6
Garage Y
Building
Story 1.5
Sewer Public Sewer
Water Public
Architectural Style Colonial
Level or Stories 1.5
Additional Building Above Grade, Below Grade
New Construction N
Schools
School District Wilson
Others
Pets Allowed Y
HOA Fee Include Common Area Maintenance,Lawn Maintenance,Snow Removal,All Ground Fee
Senior Community Yes
Age Restriction 55
Tax ID 80-4375-06-38-5789
Ownership Fee Simple
SqFt Source Estimated
Acceptable Financing Conventional, Cash, FHA, VA
Horse Property N
Listing Terms Conventional, Cash, FHA, VA
Financing Conventional,Cash,FHA,VA
Special Listing Condition Standard
Pets Description No Pet Restrictions
Read Less
Want to know what your home might be worth? Contact us for a FREE valuation!

Our team is ready to help you sell your home for the highest possible price ASAP

Bought with Colleen Johns • Keller Williams Keystone Realty







