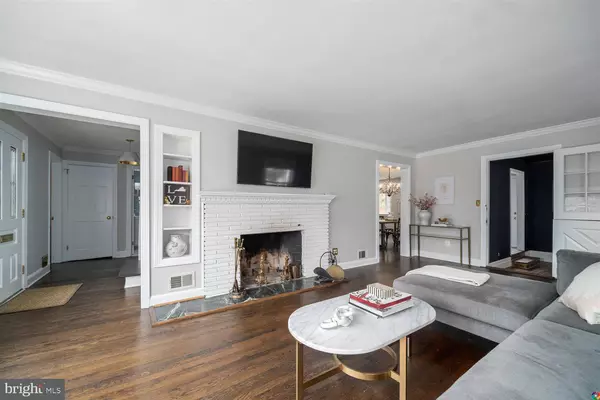$1,350,000
$1,350,000
For more information regarding the value of a property, please contact us for a free consultation.
3008 RUSSELL RD Alexandria, VA 22305
4 Beds
4 Baths
3,426 SqFt
Key Details
Sold Price $1,350,000
Property Type Single Family Home
Sub Type Detached
Listing Status Sold
Purchase Type For Sale
Square Footage 3,426 sqft
Price per Sqft $394
Subdivision Monticello Park
MLS Listing ID VAAX257562
Sold Date 05/17/21
Style Cape Cod
Bedrooms 4
Full Baths 4
HOA Y/N N
Abv Grd Liv Area 2,982
Originating Board BRIGHT
Year Built 1940
Annual Tax Amount $12,161
Tax Year 2020
Lot Size 9,712 Sqft
Acres 0.22
Property Description
This home is a 10! Loaded with updates and high end finishes it is sure to please. Recent updates include complete remodel of full bath on the main level, new paint on the interior and exterior, refinished hardwoods on the main and upper levels, exterior masonry repairs, updated lighting and other cosmetic improvements including removing popcorn ceiling in main level bedroom. The main rooms are huge and the home has great flow for entertaining. There are 2 wood burning fireplaces - one in the living room and the other in the lower level family room. The open kitchen is a dream space for cooking and dining with a large island, wine fridge, stainless steel appliances and a separate bar area. You have easy access to the custom patio from the french doors in the dining area and from the cozy club room (could be a playroom or office) off of the living room. Upstairs you have 2 large bedrooms, a full bath and the owner's suite with a stunning updated ensuite sanctuary that includes a soaking tub and shower. The lower level has a large family room with fireplace along with a home gym area, full bath, laundry room and garage. Sellers are open to a quick close.
Location
State VA
County Alexandria City
Zoning R 8
Rooms
Other Rooms Living Room, Dining Room, Primary Bedroom, Bedroom 2, Bedroom 3, Kitchen, Family Room, Den, Exercise Room, Laundry, Mud Room, Bathroom 1, Bathroom 2, Bathroom 3, Primary Bathroom
Basement Garage Access, Outside Entrance, Interior Access, Improved, Fully Finished
Main Level Bedrooms 1
Interior
Interior Features Built-Ins, Ceiling Fan(s), Crown Moldings, Dining Area, Entry Level Bedroom, Kitchen - Eat-In, Kitchen - Gourmet, Kitchen - Island, Primary Bath(s), Recessed Lighting, Stall Shower, Upgraded Countertops, Walk-in Closet(s), Wet/Dry Bar, Wine Storage, Wood Floors
Hot Water Natural Gas
Heating Forced Air
Cooling Central A/C
Fireplaces Number 2
Fireplaces Type Mantel(s)
Equipment Built-In Microwave, Dishwasher, Disposal, Dryer - Front Loading, Icemaker, Oven/Range - Gas, Refrigerator, Stainless Steel Appliances, Washer - Front Loading
Fireplace Y
Appliance Built-In Microwave, Dishwasher, Disposal, Dryer - Front Loading, Icemaker, Oven/Range - Gas, Refrigerator, Stainless Steel Appliances, Washer - Front Loading
Heat Source Natural Gas
Laundry Basement
Exterior
Garage Garage - Front Entry, Garage Door Opener
Garage Spaces 3.0
Waterfront N
Water Access N
Accessibility None
Attached Garage 1
Total Parking Spaces 3
Garage Y
Building
Story 3
Sewer Public Sewer
Water Public
Architectural Style Cape Cod
Level or Stories 3
Additional Building Above Grade, Below Grade
New Construction N
Schools
School District Alexandria City Public Schools
Others
Senior Community No
Tax ID 024.01-01-01
Ownership Fee Simple
SqFt Source Assessor
Special Listing Condition Standard
Read Less
Want to know what your home might be worth? Contact us for a FREE valuation!

Our team is ready to help you sell your home for the highest possible price ASAP

Bought with Marietta K Jemison • KW Metro Center







