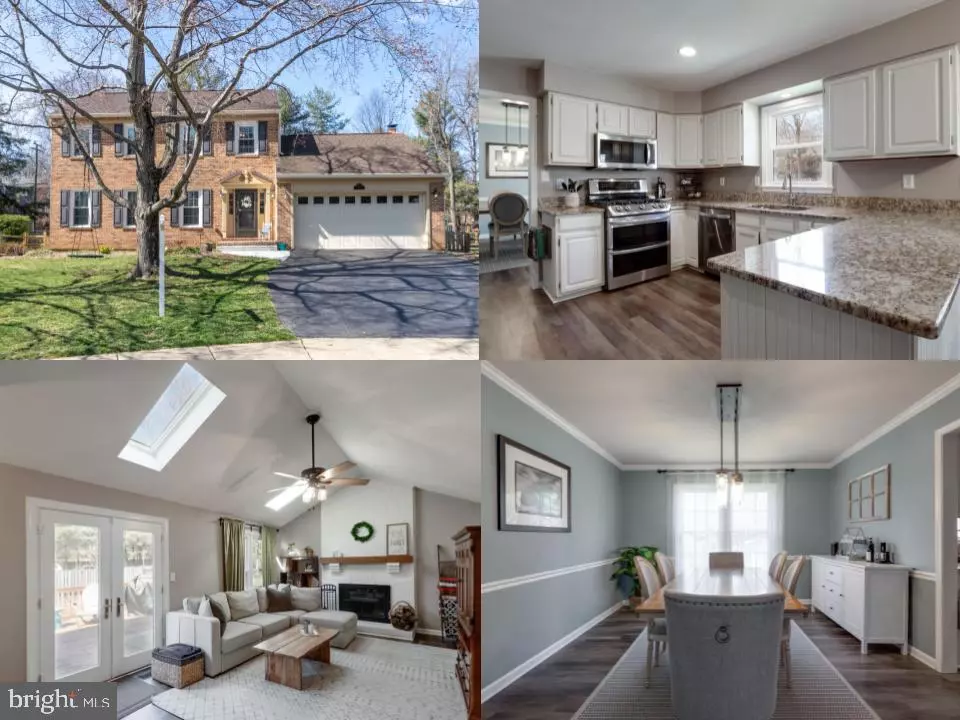$885,000
$799,888
10.6%For more information regarding the value of a property, please contact us for a free consultation.
5604 KEMP LN Burke, VA 22015
4 Beds
3 Baths
2,148 SqFt
Key Details
Sold Price $885,000
Property Type Single Family Home
Sub Type Detached
Listing Status Sold
Purchase Type For Sale
Square Footage 2,148 sqft
Price per Sqft $412
Subdivision Southport
MLS Listing ID VAFX2055226
Sold Date 04/21/22
Style Colonial
Bedrooms 4
Full Baths 2
Half Baths 1
HOA Fees $5/ann
HOA Y/N Y
Abv Grd Liv Area 2,148
Originating Board BRIGHT
Year Built 1983
Annual Tax Amount $8,706
Tax Year 2021
Lot Size 9,101 Sqft
Acres 0.21
Property Description
Lovely brick colonial, ideally located in the back of a cul de sac, features an attached 2 car garage located in the desirable Southport neighborhood. Within super close promixity to Lake Braddock secondary, this 4 bedrooms, 2.5 bathrooms home has a fenced-in yard and a gorgeous deck. Beautiful hardwoods adorn both the main and upper levels, and you will love the natural light pouring in through the windows and skylights! Large entry way with lovely wainscoting opening into the large living room. Wide open eat in kitchen with plenty of cabinet space for storage, tons of granite countertops giving you plenty of prep space, and stainless steel appliances. Step down into the large family room with skylights, vaulted ceiling, and a fireplace. French doors open onto the large deck. Beautiful dining room off the kitchen with chair rail. The large owners bedroom has a windowed walk in closet and double sinks in the bath. The other three bedrooms are spacious and the hall bathroom has been updated. Head outside to the beautifully landscaped yard and a fence providing privacy. The meticulous care of ownership is evident throughout the home. This location is conveniently located to commuter routes, Pentagon bus, Fairfax County Parkway, Braddock Road and I-495. Just a few minutes away from shopping centers and less than half a mile to Lake Braddock Secondary School. You dont want to miss out on this one.
Location
State VA
County Fairfax
Zoning 131
Rooms
Other Rooms Living Room, Dining Room, Primary Bedroom, Bedroom 2, Bedroom 3, Kitchen, Family Room, Foyer, Bedroom 1, Recreation Room, Primary Bathroom, Full Bath, Half Bath
Basement Connecting Stairway, Full, Unfinished
Interior
Interior Features Ceiling Fan(s), Breakfast Area, Combination Dining/Living, Combination Kitchen/Dining, Dining Area, Floor Plan - Open, Primary Bath(s), Stall Shower, Tub Shower, Wood Floors
Hot Water Electric
Heating Forced Air
Cooling Central A/C
Fireplaces Number 1
Fireplaces Type Screen
Equipment Built-In Microwave, Dryer, Washer, Dishwasher, Disposal, Humidifier, Refrigerator, Icemaker, Stove
Fireplace Y
Appliance Built-In Microwave, Dryer, Washer, Dishwasher, Disposal, Humidifier, Refrigerator, Icemaker, Stove
Heat Source Natural Gas
Exterior
Garage Garage Door Opener, Garage - Front Entry
Garage Spaces 4.0
Waterfront N
Water Access N
Accessibility None
Attached Garage 2
Total Parking Spaces 4
Garage Y
Building
Story 3
Foundation Other
Sewer Public Sewer
Water Public
Architectural Style Colonial
Level or Stories 3
Additional Building Above Grade, Below Grade
New Construction N
Schools
Elementary Schools Ravensworth
Middle Schools Lake Braddock Secondary School
High Schools Lake Braddock
School District Fairfax County Public Schools
Others
HOA Fee Include Common Area Maintenance
Senior Community No
Tax ID 0782 19 0168A
Ownership Fee Simple
SqFt Source Assessor
Special Listing Condition Standard
Read Less
Want to know what your home might be worth? Contact us for a FREE valuation!

Our team is ready to help you sell your home for the highest possible price ASAP

Bought with Joseph Carpel • EXP Realty, LLC







