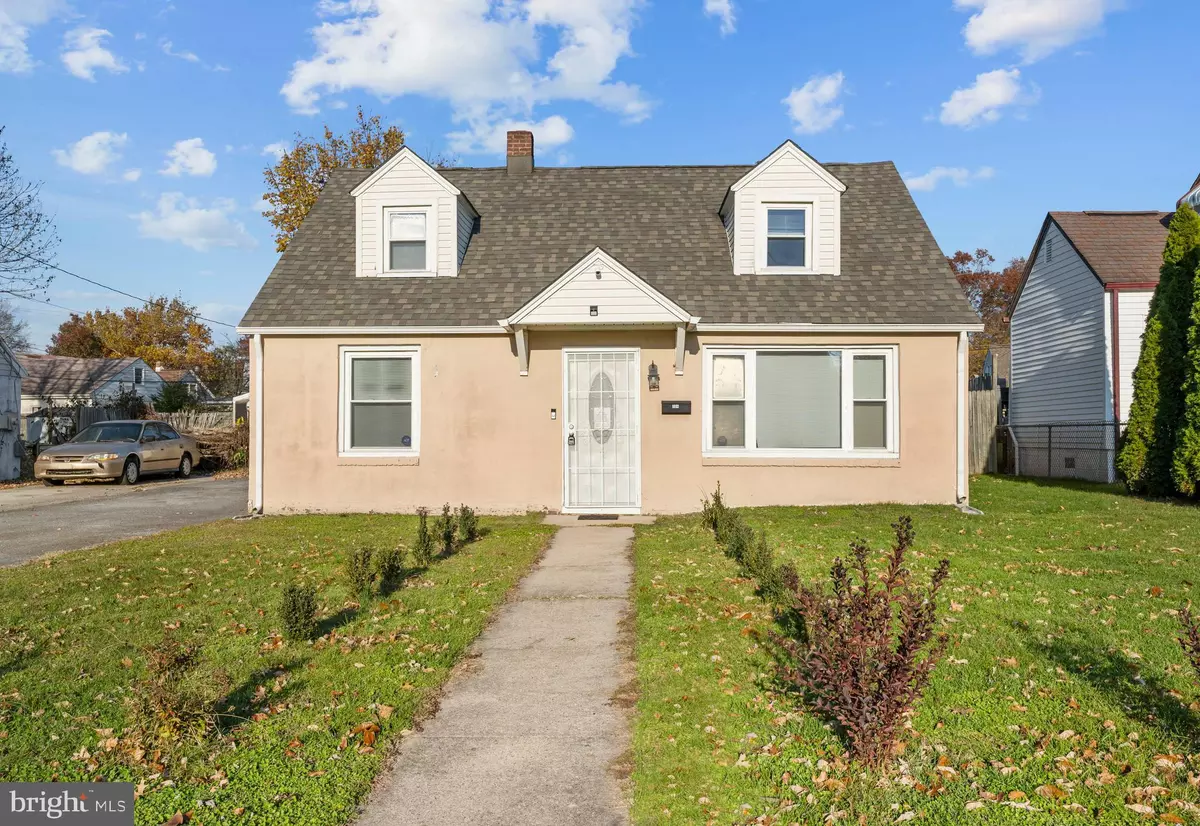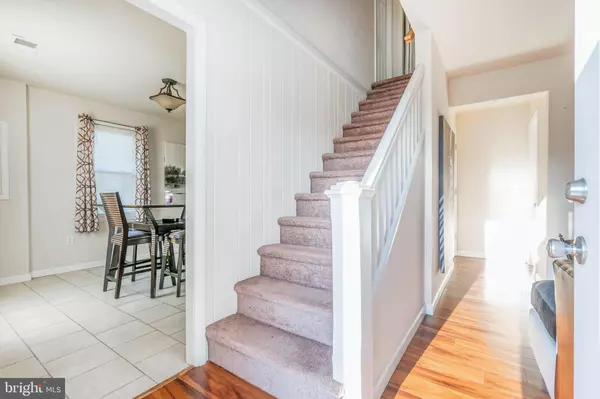$220,000
$214,900
2.4%For more information regarding the value of a property, please contact us for a free consultation.
104 PENNEWILL DR New Castle, DE 19720
3 Beds
1 Bath
1,175 SqFt
Key Details
Sold Price $220,000
Property Type Single Family Home
Sub Type Detached
Listing Status Sold
Purchase Type For Sale
Square Footage 1,175 sqft
Price per Sqft $187
Subdivision Leedom Estates
MLS Listing ID DENC2010806
Sold Date 01/14/22
Style Cape Cod
Bedrooms 3
Full Baths 1
HOA Y/N N
Abv Grd Liv Area 1,175
Originating Board BRIGHT
Year Built 1949
Annual Tax Amount $1,335
Tax Year 2021
Lot Size 7,405 Sqft
Acres 0.17
Lot Dimensions 55.00 x 133.80
Property Description
Charming 3-Bedroom Cape Cod with an oversized detached garage & fully fenced yard! Enter the home into the living room where you will notice beautiful laminate hardwood floors and neutral paint that runs throughout. Adjacent to the living room is the spacious kitchen, which features: a dining area, STAINLESS STEEL APPLIANCES, tile backsplash, GRANITE countertops, & crown molding on the Cherry cabinetry. A door from the kitchen leads to the driveway, offering a 2nd entrance to the home. Down the hall you will find the FIRST FLOOR MASTER bedroom which boasts laminate hardwood floors and a ceiling fan. The hall bathroom includes two vanities and a tiled shower. A linen closet can also be found in the hall. Head upstairs where you have 2 additional bedrooms and a 2nd floor laundry closet. Both upper-level bedrooms are of good size and are fully carpeted. Not to be missed here is the huge, fully fenced yard, a perfect place for entertaining with family and friends! The detached 1-CAR GARAGE is oversized and offers additional storage rooms. This home is CONVENIENTLY LOCATED near tons of stores & restaurants. Just minutes from Route 202, I-295, I-95 & less than 30 minutes to the Philadelphia International Airport. Be sure to add this one to your list, schedule your showing today!
Location
State DE
County New Castle
Area New Castle/Red Lion/Del.City (30904)
Zoning NC5
Rooms
Other Rooms Living Room, Primary Bedroom, Bedroom 2, Bedroom 3, Kitchen, Laundry
Main Level Bedrooms 1
Interior
Interior Features Ceiling Fan(s), Combination Kitchen/Dining, Entry Level Bedroom, Kitchen - Eat-In, Upgraded Countertops
Hot Water Electric
Heating Hot Water
Cooling Central A/C
Flooring Wood, Fully Carpeted, Tile/Brick
Equipment Stainless Steel Appliances
Fireplace N
Appliance Stainless Steel Appliances
Heat Source Electric
Laundry Upper Floor
Exterior
Garage Garage - Front Entry, Garage Door Opener, Oversized, Additional Storage Area
Garage Spaces 4.0
Fence Fully
Waterfront N
Water Access N
Accessibility None
Total Parking Spaces 4
Garage Y
Building
Story 1
Foundation Slab
Sewer Public Sewer
Water Public
Architectural Style Cape Cod
Level or Stories 1
Additional Building Above Grade, Below Grade
New Construction N
Schools
School District Colonial
Others
Senior Community No
Tax ID 10-014.30-193
Ownership Fee Simple
SqFt Source Assessor
Security Features Exterior Cameras
Special Listing Condition Standard
Read Less
Want to know what your home might be worth? Contact us for a FREE valuation!

Our team is ready to help you sell your home for the highest possible price ASAP

Bought with Melinda A Proctor • RE/MAX Premier Properties







