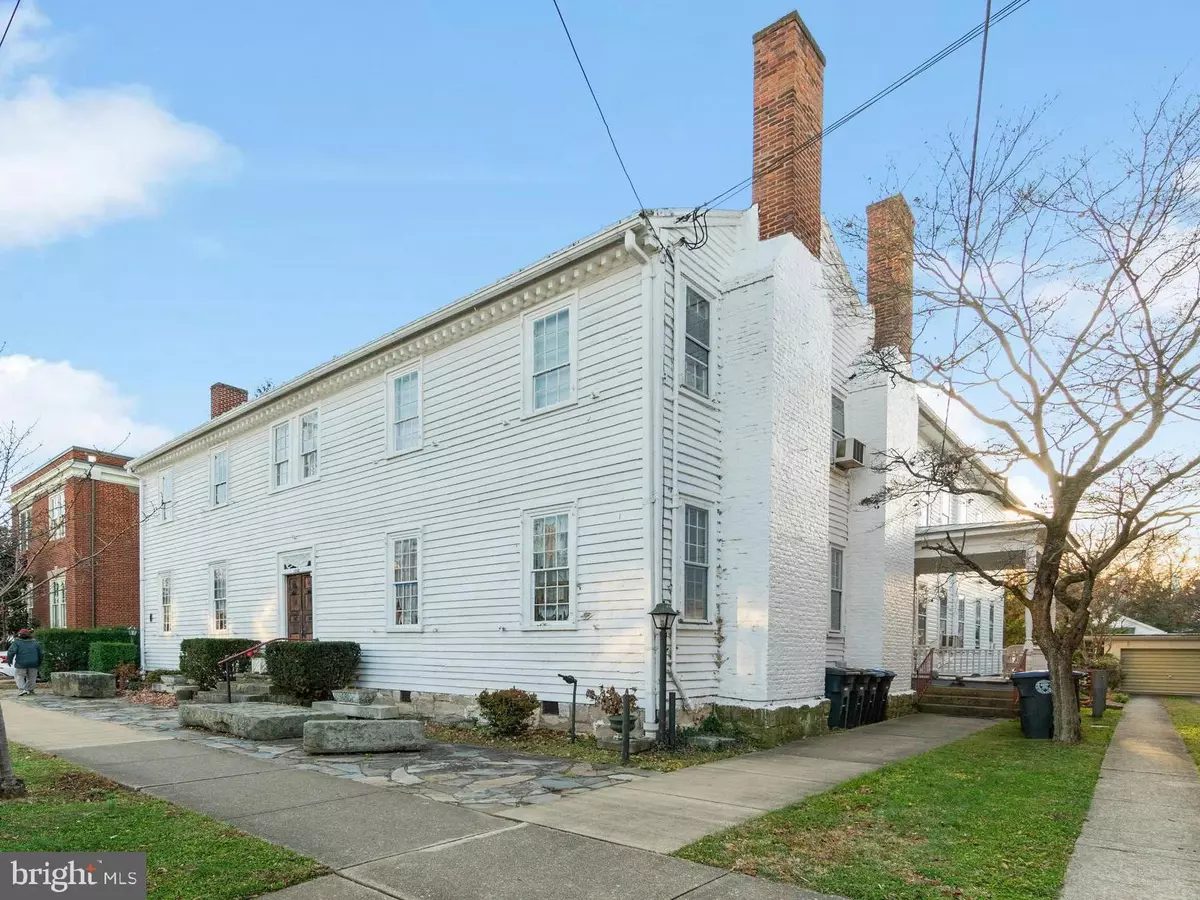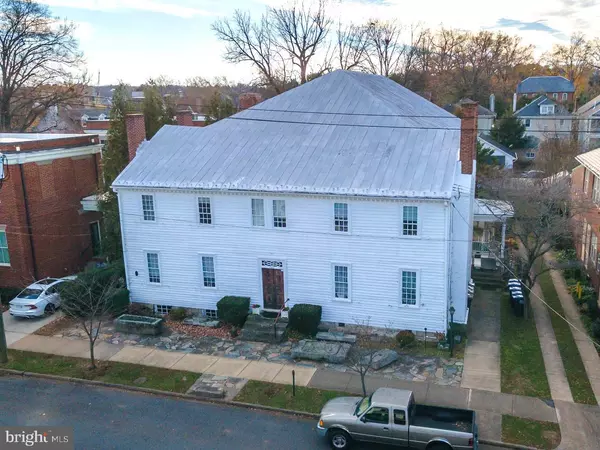$1,250,000
$1,690,000
26.0%For more information regarding the value of a property, please contact us for a free consultation.
1202 PRINCE EDWARD ST Fredericksburg, VA 22401
7 Beds
10 Baths
9,067 SqFt
Key Details
Sold Price $1,250,000
Property Type Single Family Home
Sub Type Detached
Listing Status Sold
Purchase Type For Sale
Square Footage 9,067 sqft
Price per Sqft $137
Subdivision Downtown Fredericksburg
MLS Listing ID VAFB2000982
Sold Date 08/02/22
Style Colonial
Bedrooms 7
Full Baths 7
Half Baths 3
HOA Y/N N
Abv Grd Liv Area 9,067
Originating Board BRIGHT
Year Built 1789
Annual Tax Amount $7,349
Tax Year 2021
Lot Size 10,044 Sqft
Acres 0.23
Property Description
This beautiful large Historic 1789 original Fredericksburg College & also known as the "Stoner Store" has been converted into this beautiful 2-story 9066 sqft downtown apartment building with 7 apartments, spacious common areas and an additional 2200 sqft basement with double-door for easy access to the exterior.
You can walk into the Prince Edward Street entrance through a gorgeous antique solid-wood door, large hallway with lovely crown molding, beautiful hardwood floors with double-door back entrance that makes moving made easy.
The upstairs houses 5 unique apartments with individual floor plans, hardwood floors, crown molding and some with fireplaces. Each apartment has separate meters for electricity and gas with shared water.
The large staircase leads you into the main level 4 beautiful sitting rooms with stunning fireplaces, a spacious common area with half bath and laundry room. At the end of the wide hallway, you will find 2 apartments with clawfoot tubs, farmhouse kitchen sink and 11 ft high ceilings.
Below you have a large 2200 sqft unfinished basement with 11ft tall ceilings, concrete floors, and 10 large windows allowing in plenty of natural light. The basement also includes 2 half bathrooms and exterior double doors that lead into the stone moat for easy access.
This historic building has an upper level of 4533 sqft with 5 apartments, 4 fireplaces, and a wide staircase for easy moving. The main level also has 4533 sqft with 2 apartments, 4 lovely sitting rooms, a staircase, and 3 beautiful fireplaces. And then the open 2200 sqft basement has plenty of room for extra storage. All 11,266 sqft of this unique apartment building is ready for your personal touch.
The history of this 18th Century gem begins in 1789 when this Chew Family built this as their single- family home. Then it was sold to the Presbyterian church where they built a very large addition to the back of the house in 1893, and thus the home was transformed into the Fredericksburg College that could hold 250 students at one time. In 1916 the church sold the college which separated its lot from next door at 1200 Prince Edward St. that was primarily used to house the widows and orphans of the church. Eventually, the building was sold to Mr. Letcher Stoner, who converted the building into a renowned corner store. Over time the store turned into a museum that was home to 13,000 pieces of authentic Americana.
Location
State VA
County Fredericksburg City
Zoning R4
Rooms
Basement Poured Concrete, Interior Access, Walkout Level, Unfinished, Side Entrance, Outside Entrance, Windows
Main Level Bedrooms 2
Interior
Interior Features Ceiling Fan(s), Chair Railings, Crown Moldings, Entry Level Bedroom, Flat, Wainscotting, Wood Floors, Attic, Floor Plan - Traditional, Tub Shower
Hot Water Electric
Heating Radiant
Cooling Window Unit(s), Ceiling Fan(s)
Flooring Hardwood, Ceramic Tile
Fireplaces Number 7
Fireplaces Type Brick, Mantel(s), Non-Functioning, Wood, Stone
Furnishings No
Fireplace Y
Window Features Transom
Heat Source Natural Gas
Laundry Has Laundry, Main Floor
Exterior
Exterior Feature Porch(es)
Fence Rear
Waterfront N
Water Access N
View City, Street
Roof Type Metal
Street Surface Paved
Accessibility 2+ Access Exits, 48\"+ Halls
Porch Porch(es)
Road Frontage City/County
Garage N
Building
Lot Description Cleared, Level, Open, Rear Yard
Story 2
Foundation Slab
Sewer Public Sewer
Water Public
Architectural Style Colonial
Level or Stories 2
Additional Building Above Grade, Below Grade
Structure Type 9'+ Ceilings,Plaster Walls
New Construction N
Schools
School District Fredericksburg City Public Schools
Others
Senior Community No
Tax ID 7789-05-0666
Ownership Fee Simple
SqFt Source Assessor
Acceptable Financing Cash, Conventional
Horse Property N
Listing Terms Cash, Conventional
Financing Cash,Conventional
Special Listing Condition Standard
Read Less
Want to know what your home might be worth? Contact us for a FREE valuation!

Our team is ready to help you sell your home for the highest possible price ASAP

Bought with Charlotte F Rouse • Coldwell Banker Elite







