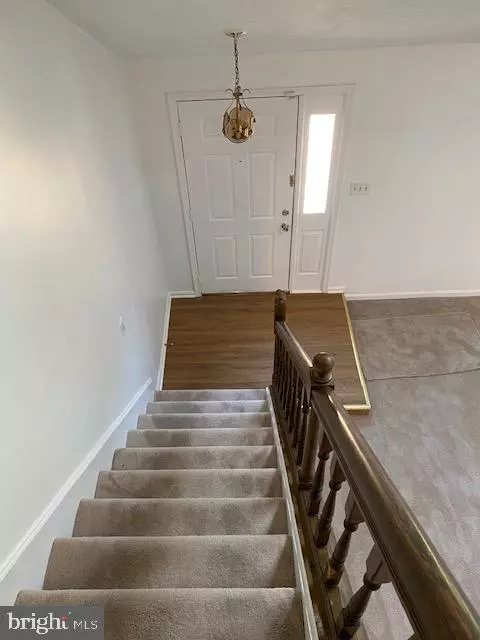$275,000
$274,000
0.4%For more information regarding the value of a property, please contact us for a free consultation.
132 MATTHEW CT Stafford, VA 22554
3 Beds
2 Baths
1,760 SqFt
Key Details
Sold Price $275,000
Property Type Townhouse
Sub Type Interior Row/Townhouse
Listing Status Sold
Purchase Type For Sale
Square Footage 1,760 sqft
Price per Sqft $156
Subdivision Colonial Terrace
MLS Listing ID VAST2005768
Sold Date 01/11/22
Style Colonial
Bedrooms 3
Full Baths 2
HOA Fees $35/mo
HOA Y/N Y
Abv Grd Liv Area 1,760
Originating Board BRIGHT
Year Built 1985
Annual Tax Amount $2,112
Tax Year 2021
Lot Size 2,792 Sqft
Acres 0.06
Property Description
Amazing space for the money! 1760 ft. on two levels includes 3 bedrooms, 2 full baths, dining room, living room kitchen and bonus family room with beautiful wood-burning fireplace and wet bar. Freshly painted with new wall-to-wall carpet plus laminate planking in kitchen, bathrooms and laundry room and new kitchen counters. The living room has a vaulted ceiling and skylights. Access to spacious rear fenced yard with deck and storage shed. This townhouse is in Colonial Terrace, a quiet cul-de-sac off Garrisonville Rd. Easy access to 95, Quantico, and Fredericksburg. Low HOA fee covers trash and snow removal. As this is an estate sale, property conveys in as-is condition, and the price reflects the need for some cosmetic improvements, but no known problems. Trash from renovation will be removed before settlement.
Location
State VA
County Stafford
Zoning R2
Rooms
Other Rooms Living Room, Dining Room, Primary Bedroom, Bedroom 2, Bedroom 3, Kitchen, Family Room
Main Level Bedrooms 2
Interior
Interior Features Breakfast Area, Kitchen - Table Space, Dining Area, Primary Bath(s), Wood Floors, Floor Plan - Open
Hot Water Electric
Heating Heat Pump(s)
Cooling Central A/C, Ceiling Fan(s)
Fireplaces Number 1
Fireplaces Type Screen
Equipment Washer/Dryer Hookups Only, Dishwasher, Disposal, Exhaust Fan, Oven/Range - Electric, Refrigerator, Icemaker
Fireplace Y
Appliance Washer/Dryer Hookups Only, Dishwasher, Disposal, Exhaust Fan, Oven/Range - Electric, Refrigerator, Icemaker
Heat Source Electric
Laundry Hookup
Exterior
Garage Spaces 2.0
Fence Board, Wood
Utilities Available Electric Available, Cable TV Available, Sewer Available, Water Available
Waterfront N
Water Access N
Roof Type Asphalt
Accessibility Other
Total Parking Spaces 2
Garage N
Building
Lot Description Cul-de-sac
Story 2
Foundation Concrete Perimeter
Sewer Public Sewer
Water Public
Architectural Style Colonial
Level or Stories 2
Additional Building Above Grade, Below Grade
Structure Type Dry Wall
New Construction N
Schools
Elementary Schools Park Ridge
Middle Schools H. H. Poole
High Schools North Stafford
School District Stafford County Public Schools
Others
Pets Allowed Y
HOA Fee Include Common Area Maintenance,Snow Removal,Trash
Senior Community No
Tax ID 20K 17
Ownership Fee Simple
SqFt Source Assessor
Acceptable Financing Cash, Conventional, FHA, VA
Listing Terms Cash, Conventional, FHA, VA
Financing Cash,Conventional,FHA,VA
Special Listing Condition Standard
Pets Description No Pet Restrictions
Read Less
Want to know what your home might be worth? Contact us for a FREE valuation!

Our team is ready to help you sell your home for the highest possible price ASAP

Bought with Chien H Tsai • Evergreen Properties







