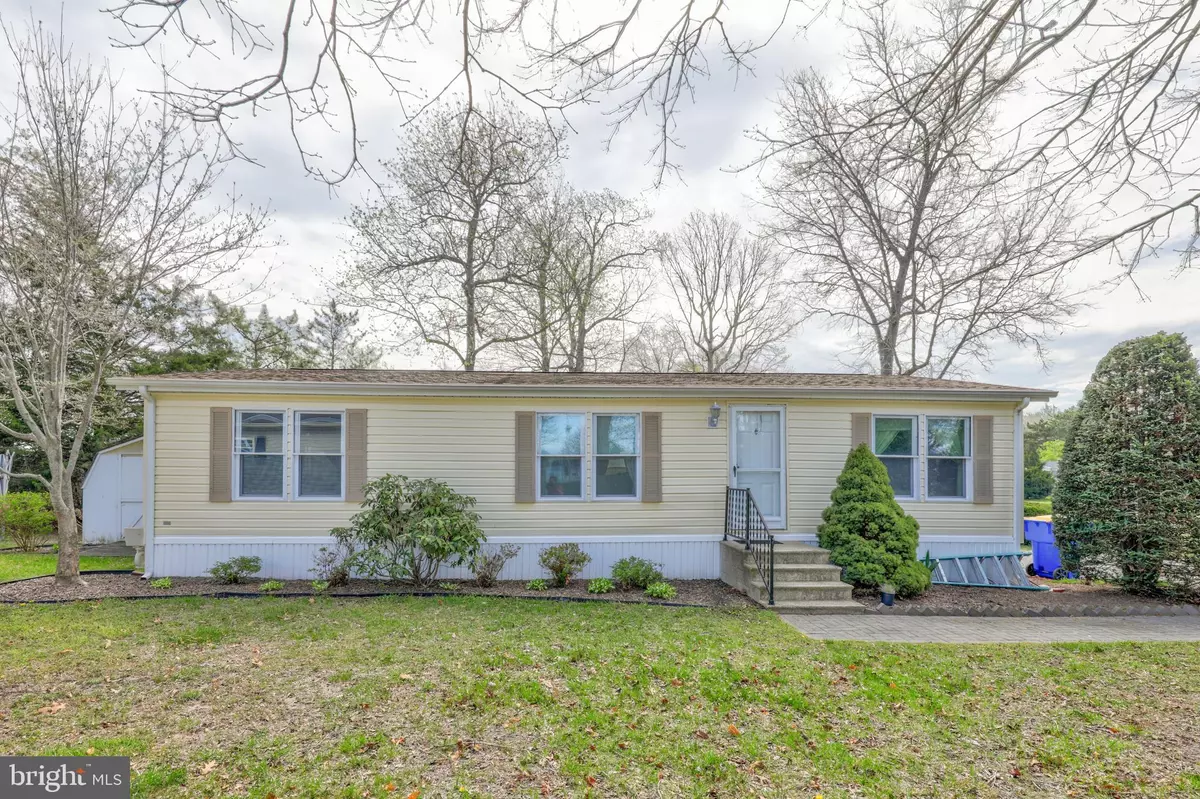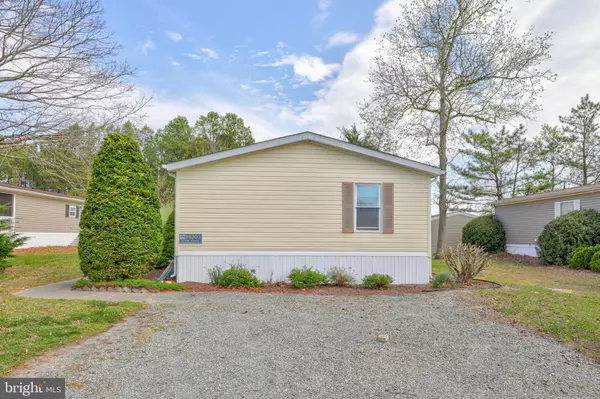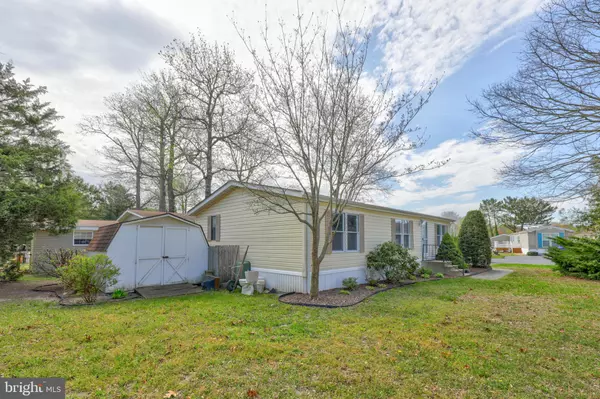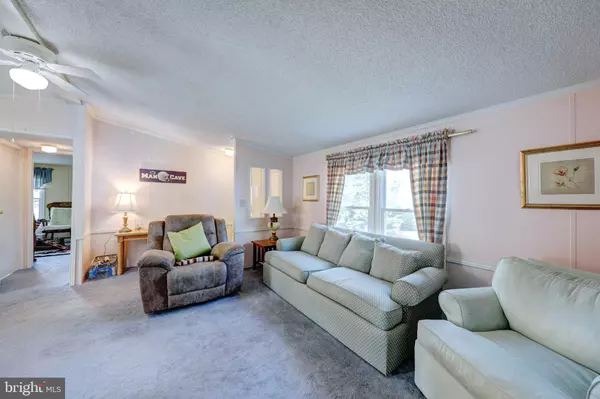$103,000
$100,000
3.0%For more information regarding the value of a property, please contact us for a free consultation.
35203 BREAKERS ST Millsboro, DE 19966
3 Beds
2 Baths
1,200 SqFt
Key Details
Sold Price $103,000
Property Type Manufactured Home
Sub Type Manufactured
Listing Status Sold
Purchase Type For Sale
Square Footage 1,200 sqft
Price per Sqft $85
Subdivision Potnets Bayside
MLS Listing ID DESU2016904
Sold Date 05/18/22
Style Modular/Pre-Fabricated
Bedrooms 3
Full Baths 2
HOA Y/N N
Abv Grd Liv Area 1,200
Originating Board BRIGHT
Land Lease Amount 784.0
Land Lease Frequency Monthly
Year Built 1990
Lot Size 4,000 Sqft
Acres 0.09
Property Description
Check out this sweet home in Pot Nets Bayside, just minutes to the marinas, boat ramps, pools, beaches and more! This house features a split floor plan with 3 nicely sized bedrooms and comfortable, open living space with vaulted ceilings, in between. The spacious kitchen has bright white cabinetry and is open to the dining area and cozy living room. The master bedroom has an attached bath that's been nicely remodeled with a new walk-in shower, large vanity, new toilet, and new vinyl plank flooring. The kitchen was remodeled several years ago with new flooring, new cabinetry and counter tops, new appliances, and a new sink and faucet, and the laundry flooring and subfloor was just recently replaced. This home also offers a 2014 air conditioning unit, Anderson Windows, and a 2014 roof and skylights. Outdoors, you'll find a great shed for garden tools and beach toys, and a yard that's just the perfect size for a little bit of gardening. Park application required. Verification of income, clean background and good credit needed for park residency approval. **Seller is happy to consider back-up offers**
Location
State DE
County Sussex
Area Indian River Hundred (31008)
Zoning GS
Rooms
Main Level Bedrooms 3
Interior
Hot Water Electric
Heating Forced Air
Cooling Central A/C
Flooring Vinyl, Carpet
Fireplace N
Heat Source Propane - Leased
Laundry Main Floor, Dryer In Unit, Washer In Unit
Exterior
Garage Spaces 2.0
Water Access N
Roof Type Asphalt
Accessibility Doors - Swing In
Total Parking Spaces 2
Garage N
Building
Lot Description Backs to Trees
Story 1
Foundation Pillar/Post/Pier
Sewer Public Sewer
Water Public
Architectural Style Modular/Pre-Fabricated
Level or Stories 1
Additional Building Above Grade
Structure Type Dry Wall
New Construction N
Schools
Elementary Schools Long Neck
Middle Schools Indian River High School
High Schools Indian River
School District Indian River
Others
Pets Allowed Y
Senior Community No
Tax ID 234-30.00-3.00-38932
Ownership Land Lease
SqFt Source Estimated
Security Features Smoke Detector
Special Listing Condition Standard
Pets Description Cats OK, Dogs OK, Breed Restrictions, Number Limit
Read Less
Want to know what your home might be worth? Contact us for a FREE valuation!

Our team is ready to help you sell your home for the highest possible price ASAP

Bought with Ketanya Shynette Moore • Linda Vista Real Estate







