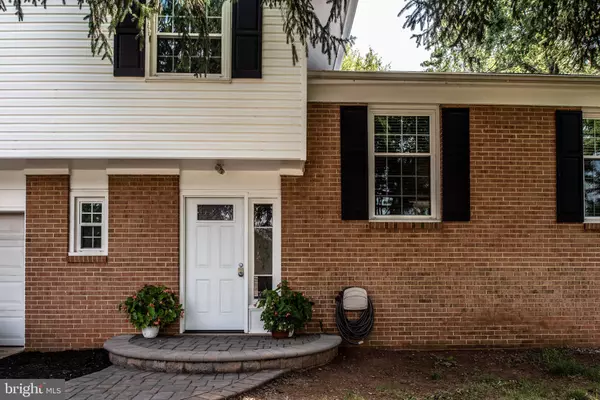$475,000
$455,000
4.4%For more information regarding the value of a property, please contact us for a free consultation.
9203 TIMBERWOOD CT Manassas, VA 20110
3 Beds
3 Baths
2,250 SqFt
Key Details
Sold Price $475,000
Property Type Single Family Home
Sub Type Detached
Listing Status Sold
Purchase Type For Sale
Square Footage 2,250 sqft
Price per Sqft $211
Subdivision Point Of Woods
MLS Listing ID VAMN2000712
Sold Date 02/28/22
Style Traditional
Bedrooms 3
Full Baths 2
Half Baths 1
HOA Y/N N
Abv Grd Liv Area 1,800
Originating Board BRIGHT
Year Built 1973
Annual Tax Amount $5,024
Tax Year 2021
Lot Size 10,081 Sqft
Acres 0.23
Property Description
Please remove shoes. Carpet is new. Beautifully updated 4 level, 3 bedrooms, 2 1/2 baths with a possible 4th bedroom in the basement. The main living space has been renovated to create an open concept kitchen, dining and living room. The kitchen features white cabinets, granite countertops, tile backsplash and stainless steel appliances. The sunroom off the dining room has a gas fireplace and overlooks your private yard with mature trees. Upstairs you will find 3 bedrooms all with plush carpeting, and ceiling fans. The primary bathroom was remodeled top to bottom with marble tile on the floors and shower and new floating vanity with glass top. The lower level basement has so many possibilities! Can be used as a 4th bedroom or a 2nd family room. The basement has tons of storage and a kitchenette. The large back yard has a privacy fence and a oversized shed. Extra storage can be accessed under the sunroom. Recent upgrades include, Roof 2020, outside HVAC 2016, new carpet and paint less than 6months, Windows were replaced in 2011. This home is close to the VRE, Old Town Manassas, Routes 28 and 234.
Location
State VA
County Manassas City
Zoning R2S
Rooms
Other Rooms Living Room, Dining Room, Primary Bedroom, Bedroom 2, Kitchen, Family Room, Basement, Bedroom 1, Sun/Florida Room, Bathroom 1, Primary Bathroom
Basement Daylight, Full, Full, Fully Finished, Heated, Windows
Interior
Interior Features Carpet, Ceiling Fan(s), Chair Railings, Crown Moldings, Dining Area, Family Room Off Kitchen, Floor Plan - Open, Wood Floors
Hot Water Natural Gas, 60+ Gallon Tank
Heating Central
Cooling Central A/C
Flooring Carpet, Hardwood, Tile/Brick
Fireplaces Number 2
Fireplaces Type Gas/Propane, Other
Equipment Built-In Microwave, Dishwasher, Disposal, Dryer, Icemaker, Oven/Range - Electric, Refrigerator, Stainless Steel Appliances, Washer, Water Heater
Fireplace Y
Appliance Built-In Microwave, Dishwasher, Disposal, Dryer, Icemaker, Oven/Range - Electric, Refrigerator, Stainless Steel Appliances, Washer, Water Heater
Heat Source Electric
Exterior
Garage Garage Door Opener, Garage - Front Entry, Inside Access
Garage Spaces 1.0
Fence Rear
Waterfront N
Water Access N
Roof Type Asphalt
Accessibility None
Attached Garage 1
Total Parking Spaces 1
Garage Y
Building
Lot Description Cul-de-sac, Front Yard, Rear Yard
Story 4
Foundation Block
Sewer Public Sewer
Water Public
Architectural Style Traditional
Level or Stories 4
Additional Building Above Grade, Below Grade
Structure Type Dry Wall
New Construction N
Schools
School District Manassas City Public Schools
Others
Senior Community No
Tax ID 1124300195
Ownership Fee Simple
SqFt Source Assessor
Acceptable Financing Cash, Conventional, FHA, VA
Listing Terms Cash, Conventional, FHA, VA
Financing Cash,Conventional,FHA,VA
Special Listing Condition Standard
Read Less
Want to know what your home might be worth? Contact us for a FREE valuation!

Our team is ready to help you sell your home for the highest possible price ASAP

Bought with Alli Collier • Keller Williams Realty







