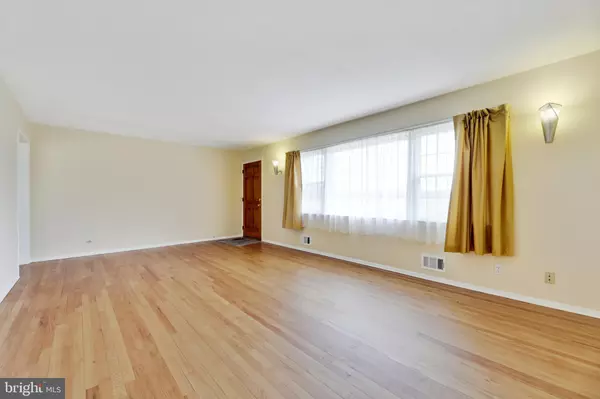$547,000
$529,900
3.2%For more information regarding the value of a property, please contact us for a free consultation.
147 DEAD TREE RUN RD Belle Mead, NJ 08502
3 Beds
2 Baths
1 Acres Lot
Key Details
Sold Price $547,000
Property Type Single Family Home
Sub Type Detached
Listing Status Sold
Purchase Type For Sale
Subdivision None Available
MLS Listing ID NJSO2000914
Sold Date 05/06/22
Style Ranch/Rambler
Bedrooms 3
Full Baths 2
HOA Y/N N
Originating Board BRIGHT
Year Built 1964
Annual Tax Amount $11,183
Tax Year 2021
Lot Size 1.000 Acres
Acres 1.0
Lot Dimensions 153 X 285
Property Description
If you dream of outdoor peace and quiet along with plenty of indoor, easy-living space,
this is it! The wide front windows of this roomy Ranch face preserved farmland for
everlasting rural views and loads of sunlight, while around back, a huge deck overlooks
the tree-studded yard without another house in sight. Hardwood floors in gleaming
condition beginning in the living room are a testament to the care and upkeep by current
owners. Past the dining room, the kitchens handsome, marble tilework is accentuated
by hidden lighting and stainless steel appliances including a wine fridge. The big family
room is comfortably blanketed in brand new carpeting. Flanked by handy built-ins, the
fireplace featuring authentic Moravian tile accents is the centerpiece of the space. The
mud entry has access to the laundry room and the finished basement, where a rec room
and an office can accommodate everything from crafts to ping-pong to Zoom meetings.
All 3 bedrooms have good closet space, especially the corner main suite, which is
efficiently customized. A new vanity also updates the private main bath. Be sure to
check out the attached, 2-bay garage with a workshop that keeps ongoing projects
organized.
Location
State NJ
County Somerset
Area Montgomery Twp (21813)
Zoning RESIDENTIAL
Rooms
Other Rooms Living Room, Dining Room, Primary Bedroom, Bedroom 2, Bedroom 3, Kitchen, Family Room, Laundry, Mud Room, Office, Recreation Room, Bathroom 2, Primary Bathroom
Basement Garage Access, Heated, Fully Finished
Main Level Bedrooms 3
Interior
Interior Features Attic, Built-Ins, Carpet, Ceiling Fan(s), Chair Railings, Entry Level Bedroom, Family Room Off Kitchen, Floor Plan - Traditional, Formal/Separate Dining Room, Pantry, Stall Shower, Tub Shower, Window Treatments, Wood Floors
Hot Water Natural Gas
Heating Forced Air
Cooling Central A/C
Flooring Carpet, Ceramic Tile, Vinyl, Solid Hardwood
Fireplaces Number 1
Fireplaces Type Mantel(s), Wood
Equipment Oven/Range - Electric, Refrigerator, Stainless Steel Appliances, Dishwasher
Fireplace Y
Appliance Oven/Range - Electric, Refrigerator, Stainless Steel Appliances, Dishwasher
Heat Source Natural Gas
Laundry Main Floor
Exterior
Exterior Feature Deck(s)
Garage Garage - Side Entry, Garage Door Opener, Inside Access
Garage Spaces 2.0
Waterfront N
Water Access N
Roof Type Asphalt
Accessibility Level Entry - Main
Porch Deck(s)
Attached Garage 2
Total Parking Spaces 2
Garage Y
Building
Story 1.5
Foundation Block
Sewer On Site Septic
Water Well
Architectural Style Ranch/Rambler
Level or Stories 1.5
Additional Building Above Grade, Below Grade
New Construction N
Schools
School District Montgomery Township Public Schools
Others
Senior Community No
Tax ID 13-22003-00002
Ownership Fee Simple
SqFt Source Assessor
Special Listing Condition Standard
Read Less
Want to know what your home might be worth? Contact us for a FREE valuation!

Our team is ready to help you sell your home for the highest possible price ASAP

Bought with Karen Moses • Redfin







