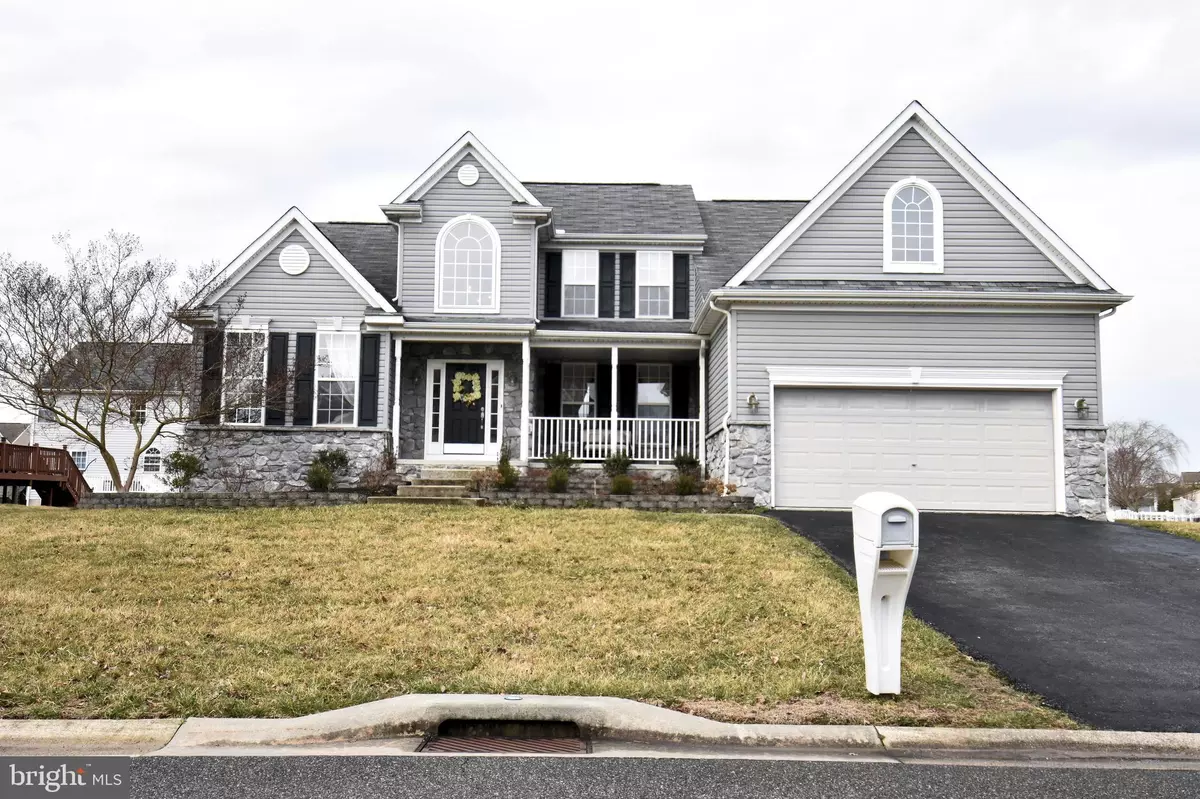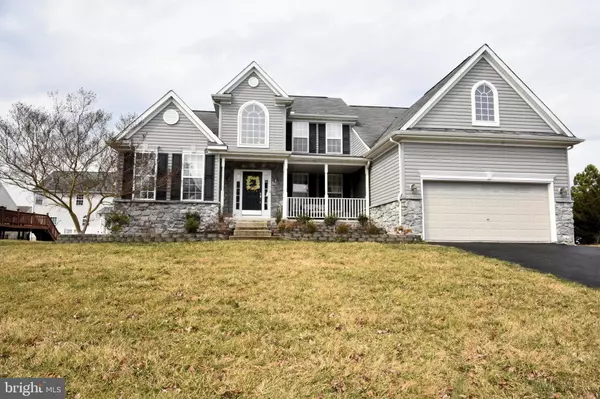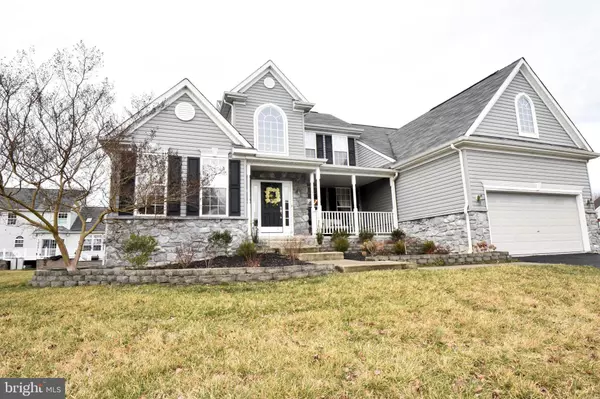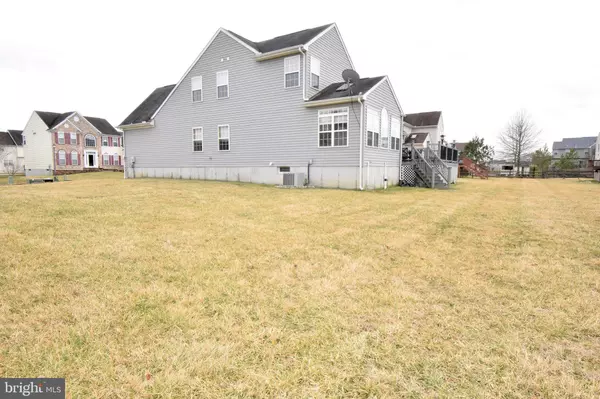$490,900
$489,900
0.2%For more information regarding the value of a property, please contact us for a free consultation.
83 S CONSTITUTION DR Smyrna, DE 19977
5 Beds
3 Baths
3,773 SqFt
Key Details
Sold Price $490,900
Property Type Single Family Home
Sub Type Detached
Listing Status Sold
Purchase Type For Sale
Square Footage 3,773 sqft
Price per Sqft $130
Subdivision Heritage Trace
MLS Listing ID DEKT2008598
Sold Date 04/25/22
Style Contemporary
Bedrooms 5
Full Baths 2
Half Baths 1
HOA Fees $20/ann
HOA Y/N Y
Abv Grd Liv Area 3,150
Originating Board BRIGHT
Year Built 2005
Annual Tax Amount $2,128
Tax Year 2021
Lot Size 0.290 Acres
Acres 0.29
Lot Dimensions 82.11 x 128.90
Property Description
Beautifully maintained 5-bedroom Contemporary home located in Heritage Trace! This massive home is over 4800 square feet including the basement. First floor owner's suite includes frosted French doors, tray ceilings, dual closets, dual sinks, soaking tub, shower stall, and separate water closet. Dramatic entry with 2-story foyer, custom moldings, and elegant hardwood flooring opens directly to the great room which features a gas fireplace and skylights. Enjoy meals in the sunny breakfast room that overlooks the back yard or the formal dining room. The kitchen includes a large pantry, an island, undercabinet lighting, and beautiful granite countertops with coordinating tile backsplash. The main level also includes a formal living room, office/den, and a convenient laundry room. Upstairs there are 3 spacious bedrooms that share a large hall bath in addition to a bonus room at the top of the stairs that would make a perfect play room or hobby space. Looking for a potential in-law suite? The finished spaces in the basement include a large rec room and 5th bedroom. There is a rough-in for another full bathroom that could be added. The unfinished section of the basement provides nearly 1,000 extra square feet of storage space complete with a workshop area and Bilco door access to the back yard. The 16x28 maintenance free deck provides a large outdoor space for entertaining, or you can cozy up with a book on the covered front porch. Other highlights of this one-owner property include professional landscaping, irrigation system, utility sink in the garage, generator hook-up, and public sewer.
Location
State DE
County Kent
Area Smyrna (30801)
Zoning AC
Rooms
Other Rooms Living Room, Dining Room, Bedroom 2, Bedroom 3, Bedroom 4, Bedroom 5, Kitchen, Foyer, Breakfast Room, Bedroom 1, Great Room, Laundry, Office, Recreation Room
Basement Full, Interior Access, Outside Entrance, Partially Finished, Poured Concrete, Sump Pump
Main Level Bedrooms 1
Interior
Interior Features Combination Kitchen/Living, Entry Level Bedroom, Floor Plan - Open, Formal/Separate Dining Room, Walk-in Closet(s)
Hot Water Natural Gas
Heating Forced Air
Cooling Central A/C
Flooring Carpet, Hardwood
Fireplaces Number 1
Fireplaces Type Gas/Propane
Fireplace Y
Heat Source Natural Gas
Laundry Main Floor
Exterior
Garage Garage - Front Entry, Garage Door Opener, Inside Access
Garage Spaces 4.0
Water Access N
Roof Type Architectural Shingle
Accessibility None
Attached Garage 2
Total Parking Spaces 4
Garage Y
Building
Story 2
Foundation Concrete Perimeter
Sewer Public Sewer
Water Public
Architectural Style Contemporary
Level or Stories 2
Additional Building Above Grade, Below Grade
Structure Type 9'+ Ceilings,Cathedral Ceilings,Dry Wall
New Construction N
Schools
Elementary Schools Sunnyside
High Schools Smyrna
School District Smyrna
Others
Senior Community No
Tax ID KH-00-02704-01-7000-000
Ownership Fee Simple
SqFt Source Assessor
Acceptable Financing Cash, Conventional, VA
Listing Terms Cash, Conventional, VA
Financing Cash,Conventional,VA
Special Listing Condition Standard
Read Less
Want to know what your home might be worth? Contact us for a FREE valuation!

Our team is ready to help you sell your home for the highest possible price ASAP

Bought with Jill A Cicierski • JC Realty Inc







