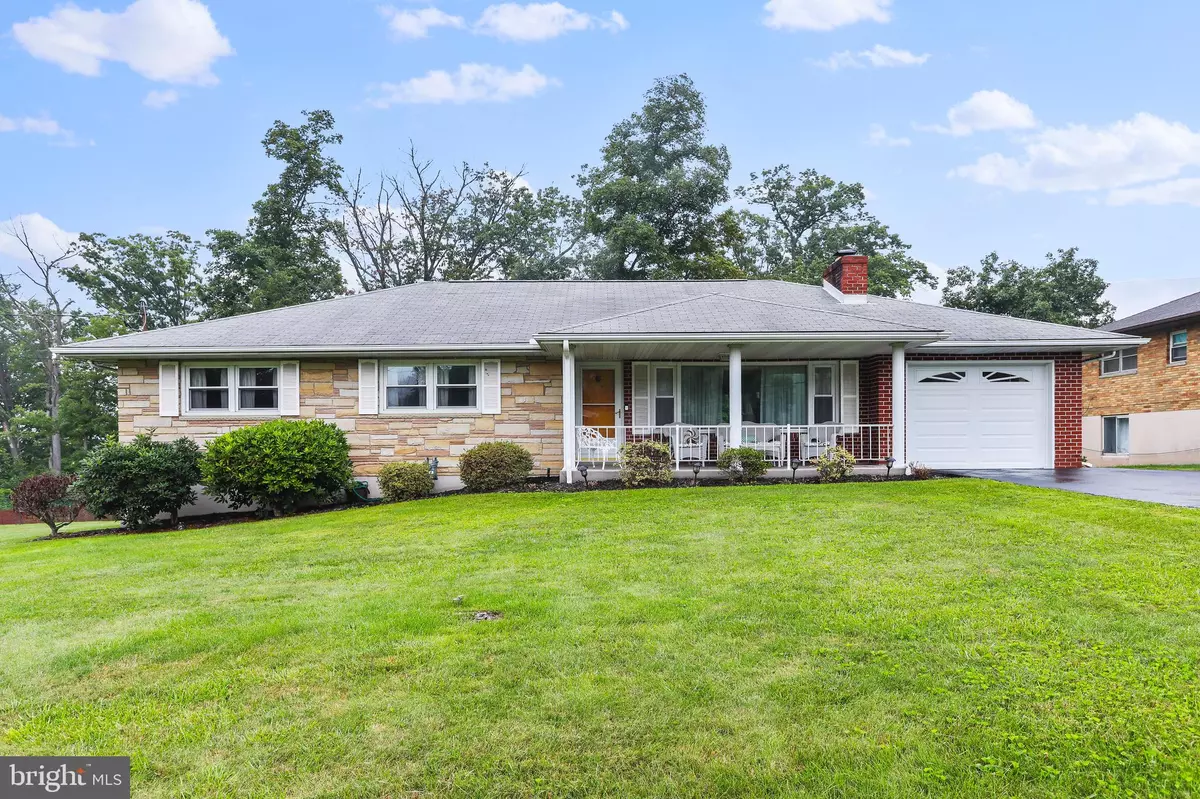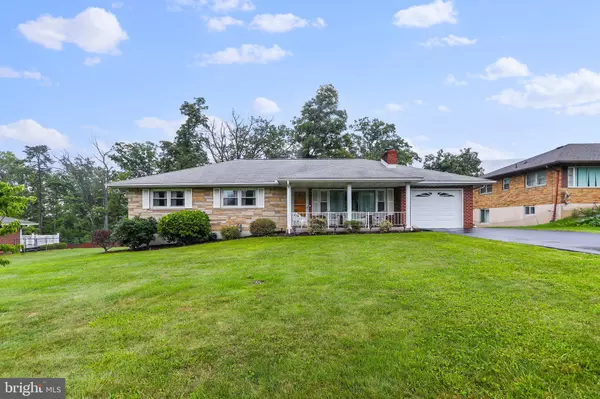$251,000
$249,777
0.5%For more information regarding the value of a property, please contact us for a free consultation.
3 LINDA WAY Lavale, MD 21502
4 Beds
3 Baths
2,656 SqFt
Key Details
Sold Price $251,000
Property Type Single Family Home
Sub Type Detached
Listing Status Sold
Purchase Type For Sale
Square Footage 2,656 sqft
Price per Sqft $94
Subdivision Coverwood
MLS Listing ID MDAL2003848
Sold Date 09/21/22
Style Ranch/Rambler
Bedrooms 4
Full Baths 2
Half Baths 1
HOA Y/N N
Abv Grd Liv Area 1,856
Originating Board BRIGHT
Year Built 1958
Annual Tax Amount $2,008
Tax Year 2021
Lot Size 0.379 Acres
Acres 0.38
Property Description
LOCATION, LOCATION, LOCATION! A lot and a 1/2 in coveted Coverwood! This home is in the heart of LaVale; minutes to shopping, dining, I-68, and a short driving distance to the outdoor activities that bring people to Western MD like the C+O Canal Towpath, kayaking, biking, fishing, golfing, skiing/boating at Deep Creek, etc.
This ranch has been the loving home of a great family for decades and is now waiting for you to call it your home. Fab level, rear yard! Walk-up stairs to attic w/ exhaust fan is great for storage! Laundry chute is way cool! Hardwood present under LR + DR carpets. Hardwood exposed in all 3 bedrooms! Primary bedroom has an adjoining 1/2 bath. Replacement windows are present here! Mosaic tile under carpet in full shared bath on main level. The deck features stairs to the yard. Gas, stone fp present in LR. Attached garage.
In the lower level, there is all new flooring in the bathroom, office, bedroom ,and family room plus fresh paint. Also present is a large storage room.
Location
State MD
County Allegany
Area Lavale - Allegany County (Mdal4)
Zoning RESIDENTIAL
Rooms
Other Rooms Living Room, Dining Room, Primary Bedroom, Bedroom 2, Bedroom 3, Bedroom 4, Kitchen, Family Room, Office, Bathroom 2, Primary Bathroom
Basement Connecting Stairway, Heated, Improved
Main Level Bedrooms 3
Interior
Interior Features Attic, Carpet, Entry Level Bedroom, Floor Plan - Traditional, Kitchen - Eat-In, Kitchen - Table Space, Laundry Chute, Window Treatments, Wood Floors, Other
Hot Water Natural Gas
Heating Forced Air
Cooling Central A/C
Flooring Carpet, Hardwood, Laminated, Tile/Brick, Vinyl, Other
Fireplaces Number 1
Fireplaces Type Fireplace - Glass Doors, Gas/Propane, Screen, Stone
Equipment Cooktop, Dishwasher, Disposal, Dryer - Gas, Exhaust Fan, Icemaker, Oven - Wall, Refrigerator, Washer, Water Heater
Fireplace Y
Window Features Replacement,Vinyl Clad
Appliance Cooktop, Dishwasher, Disposal, Dryer - Gas, Exhaust Fan, Icemaker, Oven - Wall, Refrigerator, Washer, Water Heater
Heat Source Natural Gas
Laundry Basement
Exterior
Exterior Feature Deck(s)
Garage Garage - Front Entry
Garage Spaces 5.0
Fence Partially
Utilities Available Natural Gas Available, Sewer Available, Water Available, Cable TV Available
Waterfront N
Water Access N
View Mountain
Roof Type Shingle
Street Surface Black Top
Accessibility None
Porch Deck(s)
Road Frontage City/County
Attached Garage 1
Total Parking Spaces 5
Garage Y
Building
Lot Description Landscaping
Story 2
Foundation Block
Sewer Public Sewer
Water Public
Architectural Style Ranch/Rambler
Level or Stories 2
Additional Building Above Grade, Below Grade
New Construction N
Schools
Elementary Schools Parkside
Middle Schools Braddock
High Schools Allegany
School District Allegany County Public Schools
Others
Senior Community No
Tax ID 0129014469
Ownership Fee Simple
SqFt Source Assessor
Security Features 24 hour security,Electric Alarm
Acceptable Financing Cash, Conventional, FHA, USDA, VA
Horse Property N
Listing Terms Cash, Conventional, FHA, USDA, VA
Financing Cash,Conventional,FHA,USDA,VA
Special Listing Condition Standard
Read Less
Want to know what your home might be worth? Contact us for a FREE valuation!

Our team is ready to help you sell your home for the highest possible price ASAP

Bought with Patricia Butler DeArcangelis • Long & Foster Real Estate, Inc.







