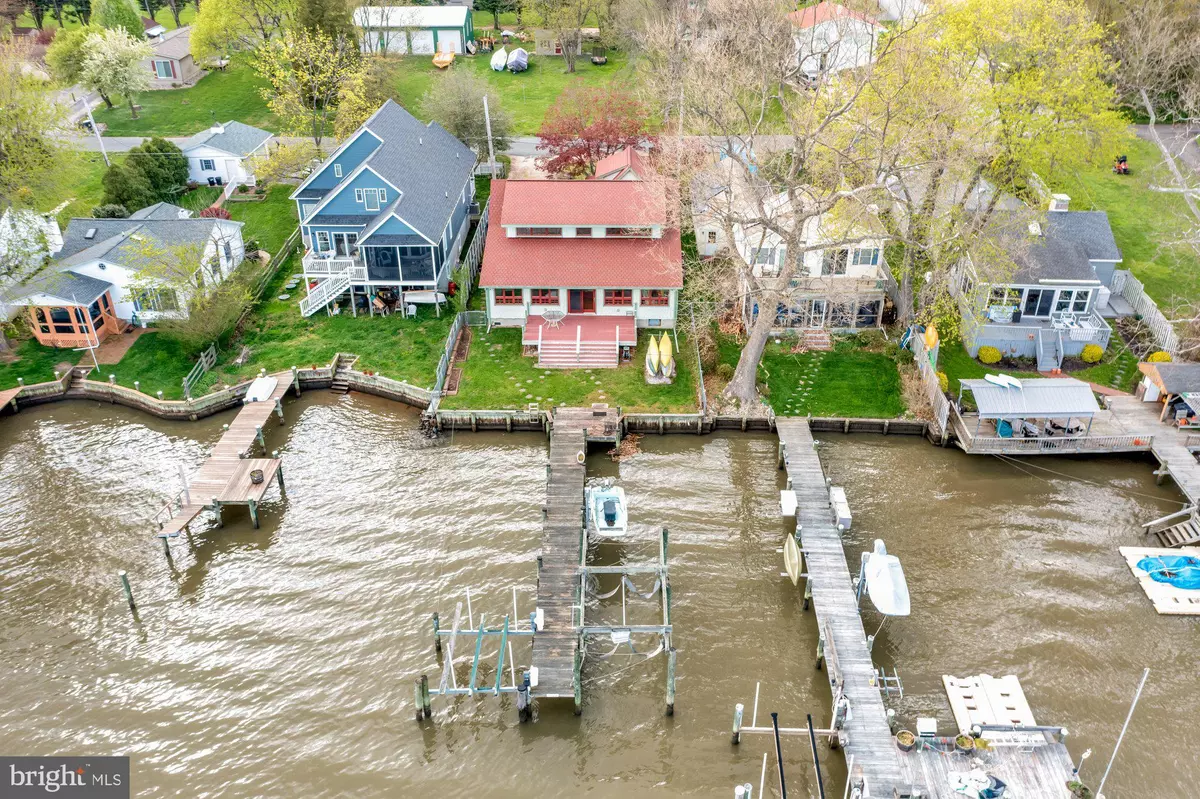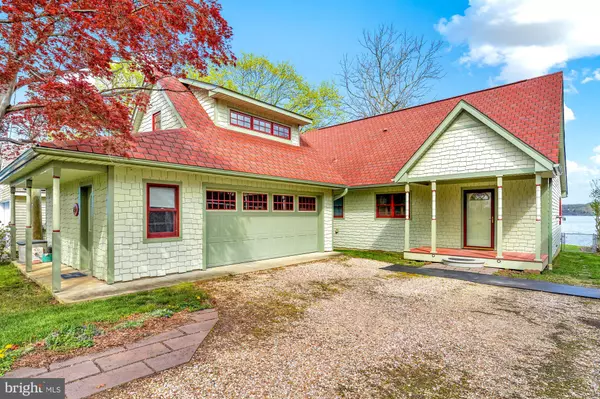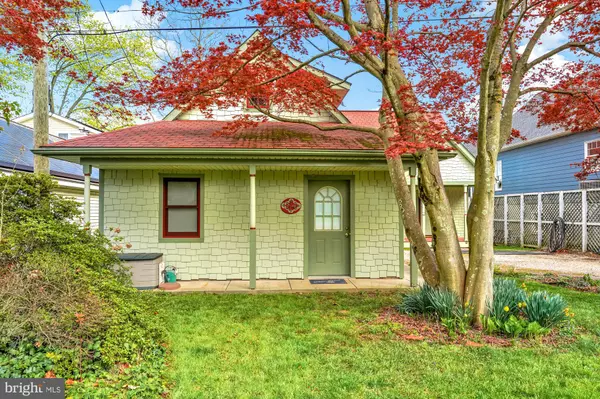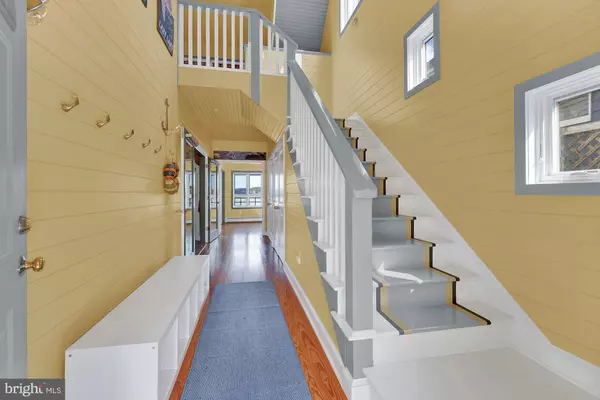$600,000
$575,000
4.3%For more information regarding the value of a property, please contact us for a free consultation.
64 BLOSSOM LN Elkton, MD 21921
3 Beds
2 Baths
1,968 SqFt
Key Details
Sold Price $600,000
Property Type Single Family Home
Sub Type Detached
Listing Status Sold
Purchase Type For Sale
Square Footage 1,968 sqft
Price per Sqft $304
Subdivision Elk Ranch Park
MLS Listing ID MDCC174130
Sold Date 05/24/21
Style Contemporary
Bedrooms 3
Full Baths 2
HOA Y/N N
Abv Grd Liv Area 1,968
Originating Board BRIGHT
Year Built 1957
Annual Tax Amount $5,377
Tax Year 2020
Lot Size 7,500 Sqft
Acres 0.17
Property Description
Major Renovation 2005 - No expense was spared in this high end renovation including 2x6 framing, Marvin windows, Hardy siding, Fiberon decking and a 2 car garage with loft. The garage has access to plumbing and septic. The foyer greets you with shiplap and a beaded ceiling which extends up to the loft. 8 1/2 ft ceilings on the 1st floor and 9 1/2 ft. ceilings on the 2nd floor. Relax in the "River Room" enjoying the river and waterfowl. Working from home? Enjoy a nice bright office facing the water. Home is wired for a generator. Efficient triple zone hot water baseboard heat and dual zone A/C. 3 boat lifts including a sling lift. Rack for 8 kayaks. Bring your toys and cruise down the river or up the river to the Chesapeake Bay with endless possibilities of towns to visit for dining or shopping. There is a community pier available for $20/yr to put your watercraft in and out of the water with ease.
Location
State MD
County Cecil
Zoning LDR
Rooms
Other Rooms Living Room, Bedroom 2, Bedroom 3, Kitchen, Bedroom 1, Sun/Florida Room, Office
Main Level Bedrooms 1
Interior
Interior Features Combination Kitchen/Dining, Ceiling Fan(s), Entry Level Bedroom, Family Room Off Kitchen, Floor Plan - Open, Recessed Lighting, Breakfast Area, Pantry, Stall Shower, Tub Shower, Water Treat System, Window Treatments, Wood Floors
Hot Water Propane
Heating Baseboard - Hot Water
Cooling Central A/C, Ceiling Fan(s)
Flooring Wood
Equipment Icemaker, Oven/Range - Electric, Refrigerator, Washer/Dryer Stacked, Water Conditioner - Owned, Water Heater
Furnishings Partially
Appliance Icemaker, Oven/Range - Electric, Refrigerator, Washer/Dryer Stacked, Water Conditioner - Owned, Water Heater
Heat Source Propane - Owned
Laundry Main Floor
Exterior
Parking Features Additional Storage Area, Garage Door Opener, Oversized
Garage Spaces 2.0
Waterfront Description Private Dock Site
Water Access Y
Water Access Desc Boat - Powered,Canoe/Kayak,Fishing Allowed,Personal Watercraft (PWC),Private Access,Swimming Allowed,Waterski/Wakeboard
View River
Accessibility None
Total Parking Spaces 2
Garage Y
Building
Lot Description Bulkheaded
Story 2
Foundation Crawl Space
Sewer Septic Exists
Water Well
Architectural Style Contemporary
Level or Stories 2
Additional Building Above Grade, Below Grade
Structure Type 9'+ Ceilings
New Construction N
Schools
School District Cecil County Public Schools
Others
Senior Community No
Tax ID 0805020948
Ownership Fee Simple
SqFt Source Assessor
Special Listing Condition Standard
Read Less
Want to know what your home might be worth? Contact us for a FREE valuation!

Our team is ready to help you sell your home for the highest possible price ASAP

Bought with Danielle J Ward • Patterson-Schwartz-Elkton







