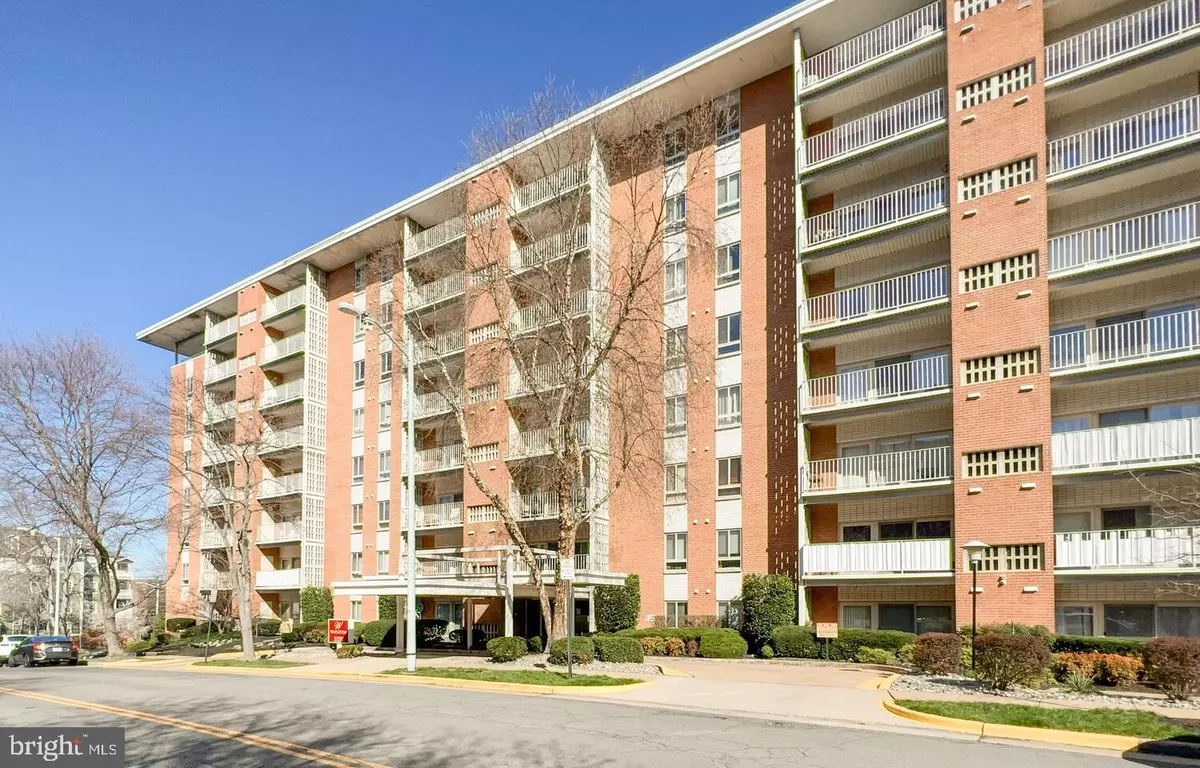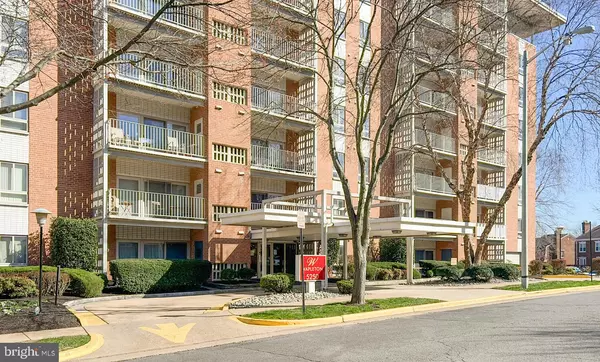$238,000
$237,500
0.2%For more information regarding the value of a property, please contact us for a free consultation.
5250 VALLEY FORGE DR #714 Alexandria, VA 22304
2 Beds
1 Bath
1,084 SqFt
Key Details
Sold Price $238,000
Property Type Condo
Sub Type Condo/Co-op
Listing Status Sold
Purchase Type For Sale
Square Footage 1,084 sqft
Price per Sqft $219
Subdivision Wapleton Condominium
MLS Listing ID VAAX2011094
Sold Date 04/26/22
Style Contemporary
Bedrooms 2
Full Baths 1
Condo Fees $721/mo
HOA Y/N N
Abv Grd Liv Area 1,084
Originating Board BRIGHT
Year Built 1966
Annual Tax Amount $2,413
Tax Year 2021
Property Description
Offers due by May 7th at 2pm. Welcome home to this updated, bright, sunny corner unit on the seventh floor of this quiet secured building with spectacular balcony views overlooking the private community pool, park setting across the street. This is a large two bedroom unit with over 1000 square feet. Newer carpet in Living Room and second Bedroom (2013), Newer carpet Primary Bedroom (2020), HVAC (2015), Refrigerator (2017), Dishwasher (2021), New Faucet in Kitchen and Bathroom (2022), New High-end Blinds (2021). Freshly painted and move-in ready! Have fun at the Outdoor Pool and Party Room. Amazing views from the Private Balcony. Enjoy a quiet private setting up on a hill in a great location convenient to Van Dorn Metro station, local DASH and Metro bus services, I-395, I-495, Reagan National Airport, and other major transportation routes making commuting a breeze. Enjoy proximity to Old Town Alexandria, Holmes Run Park, Large Shopping Center with Harris Teeter, CVS, Starbucks, Dunkin Donuts, Cava and more. The Landmark Mall redevelopment project offering INOVA Alexandria Medical Campus, mixed-use urban village, and transit hub is sure to bring much growth and opportunity to the area. NEW ROOF. NEW ELEVATORS. BALCONY REFURBISHING SCHEDULED THIS YEAR AND WITHIN CURRENT BUDGET. ALL PRIMARY UTILITIES INCLUDED IN CONDO FEE - GAS, ELECTRIC, WATER, SEWER, TRASH.
Location
State VA
County Alexandria City
Zoning RC
Rooms
Other Rooms Living Room, Dining Room, Primary Bedroom, Bedroom 2, Kitchen, Bathroom 1
Main Level Bedrooms 2
Interior
Interior Features Carpet, Combination Dining/Living, Floor Plan - Open, Tub Shower, Upgraded Countertops, Walk-in Closet(s), Window Treatments, Other
Hot Water Natural Gas
Heating Forced Air
Cooling Central A/C
Equipment Built-In Microwave, Dishwasher, Disposal, Exhaust Fan, Oven/Range - Gas, Refrigerator
Window Features Double Pane,Energy Efficient
Appliance Built-In Microwave, Dishwasher, Disposal, Exhaust Fan, Oven/Range - Gas, Refrigerator
Heat Source Natural Gas
Laundry Common
Exterior
Exterior Feature Balcony
Garage Spaces 1.0
Parking On Site 1
Amenities Available Extra Storage, Laundry Facilities, Meeting Room, Picnic Area, Pool - Outdoor, Reserved/Assigned Parking, Other
Waterfront N
Water Access N
View Scenic Vista, Other, Panoramic, City
Accessibility No Stairs
Porch Balcony
Total Parking Spaces 1
Garage N
Building
Lot Description Additional Lot(s), Landscaping, No Thru Street, Trees/Wooded, Vegetation Planting, Other
Story 1
Unit Features Mid-Rise 5 - 8 Floors
Sewer Public Sewer
Water Public
Architectural Style Contemporary
Level or Stories 1
Additional Building Above Grade, Below Grade
New Construction N
Schools
School District Alexandria City Public Schools
Others
Pets Allowed Y
HOA Fee Include Electricity,Ext Bldg Maint,Gas,Heat,Air Conditioning,Lawn Maintenance,Management,Pool(s),Reserve Funds,Sewer,Snow Removal,Trash,Water,Other
Senior Community No
Tax ID 058.01-0D-0714
Ownership Condominium
Security Features Fire Detection System,Main Entrance Lock,Security System,Smoke Detector,Sprinkler System - Indoor
Special Listing Condition Standard
Pets Description Size/Weight Restriction, Cats OK, Dogs OK
Read Less
Want to know what your home might be worth? Contact us for a FREE valuation!

Our team is ready to help you sell your home for the highest possible price ASAP

Bought with Catherine M Davidson • Compass







