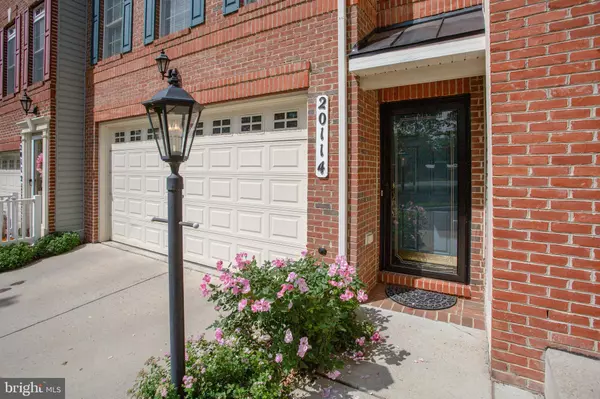$500,000
$474,000
5.5%For more information regarding the value of a property, please contact us for a free consultation.
20114 MACINTOSH LN #28 Germantown, MD 20876
3 Beds
4 Baths
3,222 SqFt
Key Details
Sold Price $500,000
Property Type Condo
Sub Type Condo/Co-op
Listing Status Sold
Purchase Type For Sale
Square Footage 3,222 sqft
Price per Sqft $155
Subdivision Orchard Run Townhouse Condominiums
MLS Listing ID MDMC762484
Sold Date 08/18/21
Style Colonial
Bedrooms 3
Full Baths 2
Half Baths 2
Condo Fees $182/mo
HOA Y/N N
Abv Grd Liv Area 3,222
Originating Board BRIGHT
Year Built 2006
Annual Tax Amount $4,262
Tax Year 2021
Property Description
Beautiful well maintained luxury townhome loaded with upgrades and extras. This brick front model boasts over 3,200 square feet of living space, 3 bedrooms, 2 full baths & 2 half baths, and a 2-car garage. Open floor plan with hardwood flooring in the foyer, kitchen, family room and powder room, 9' ceilings and magnificent custom finishes throughout. Sunlight filled living room and dining room with large windows and custom window treatments, crown molding and chair rail molding. The gourmet kitchen features raised panel cabinetry, center island, granite counter tops, and backsplash extended to the ceiling. Kitchen overlooks dining/family room area with a gas fireplace and glass door leading to the deck. Owner's suite on the upper level with 2 walk-in closets, en-suite bathroom, double sink vanities, soaking tub with separate shower and custom french doors leading to a 2nd deck which overlooks community open space. Two additional bedrooms, full hall bath, and a laundry area conveniently located on the upper level. Finished lower level with large recreation rec room, half bath and sliding glass door to the patio. The built-in gas grill and flower box on the deck convey with the property. All outdoor furniture is negotiable. This lovely home awaits you!
Location
State MD
County Montgomery
Zoning R60
Rooms
Basement Connecting Stairway, Daylight, Full, Fully Finished, Garage Access, Interior Access, Outside Entrance, Windows, Walkout Level
Interior
Hot Water Natural Gas
Heating Forced Air
Cooling Central A/C, Attic Fan
Flooring Hardwood, Carpet
Fireplaces Number 1
Fireplaces Type Gas/Propane, Mantel(s), Screen
Equipment Built-In Microwave, Dishwasher, Disposal, Dryer, Exhaust Fan, Icemaker, Oven/Range - Gas, Refrigerator, Washer
Fireplace Y
Appliance Built-In Microwave, Dishwasher, Disposal, Dryer, Exhaust Fan, Icemaker, Oven/Range - Gas, Refrigerator, Washer
Heat Source Natural Gas
Laundry Upper Floor
Exterior
Garage Additional Storage Area, Garage - Front Entry, Garage Door Opener
Garage Spaces 4.0
Amenities Available Tot Lots/Playground
Water Access N
Accessibility None
Attached Garage 2
Total Parking Spaces 4
Garage Y
Building
Story 3
Sewer Public Sewer
Water Public
Architectural Style Colonial
Level or Stories 3
Additional Building Above Grade, Below Grade
Structure Type 9'+ Ceilings,Vaulted Ceilings
New Construction N
Schools
School District Montgomery County Public Schools
Others
Pets Allowed Y
HOA Fee Include Common Area Maintenance,Lawn Maintenance,Management,Snow Removal,Trash
Senior Community No
Tax ID 160903569486
Ownership Condominium
Acceptable Financing FHA, Conventional, VA
Horse Property N
Listing Terms FHA, Conventional, VA
Financing FHA,Conventional,VA
Special Listing Condition Standard
Pets Description Cats OK, Dogs OK
Read Less
Want to know what your home might be worth? Contact us for a FREE valuation!

Our team is ready to help you sell your home for the highest possible price ASAP

Bought with Amrinder S Nanuan • Fairfax Realty Premier







