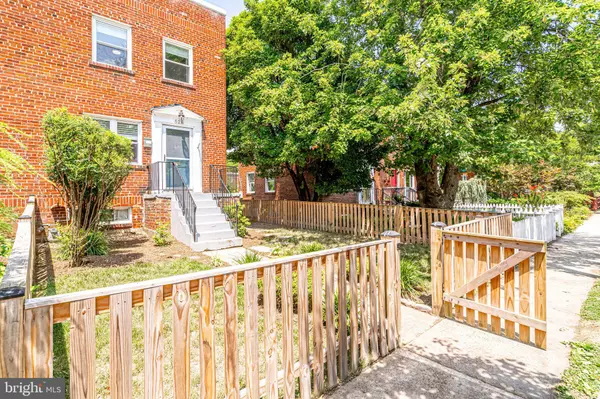$717,000
$669,900
7.0%For more information regarding the value of a property, please contact us for a free consultation.
528 E LURAY AVE Alexandria, VA 22301
2 Beds
2 Baths
1,200 SqFt
Key Details
Sold Price $717,000
Property Type Townhouse
Sub Type End of Row/Townhouse
Listing Status Sold
Purchase Type For Sale
Square Footage 1,200 sqft
Price per Sqft $597
Subdivision Brenton/Del Ray
MLS Listing ID VAAX248608
Sold Date 08/19/20
Style Colonial
Bedrooms 2
Full Baths 2
HOA Y/N N
Abv Grd Liv Area 800
Originating Board BRIGHT
Year Built 1944
Annual Tax Amount $6,882
Tax Year 2020
Lot Size 2,287 Sqft
Acres 0.05
Property Description
Move right in to this delightful end unit Del Ray row house. Totally updated featuring a sparkling white kitchen, new stainless steel appliances , spacious sun washed living room, 2 bedrooms, 2 full baths, warm hardwood flooring, new roof in 2016, finished basement with tall ceilings, built in cabinetry and tucked away home office is perfect for au pair or overnight guests. A professionally landscaped and fully fenced front and side yard with stepping stones to the private rear paver patio is the perfect spot to entertain friends and family. Two coveted rear parking spaces with alley access ideally located just a few blocks to morning coffee, outdoor cafes , quaint shops and jogging/bike path to Braddock Metro, Potomac Yards, future VA TECH campus and Amazon HQ2 .
Location
State VA
County Alexandria City
Zoning RB
Direction South
Rooms
Other Rooms Living Room, Dining Room, Primary Bedroom, Bedroom 2, Kitchen, Office, Recreation Room, Bathroom 1, Bathroom 2
Basement Daylight, Full, Fully Finished, Improved
Interior
Interior Features Built-Ins, Ceiling Fan(s), Combination Kitchen/Dining, Dining Area, Floor Plan - Traditional, Recessed Lighting, Stall Shower, Tub Shower, Upgraded Countertops, Window Treatments, Wood Floors
Hot Water Natural Gas
Heating Forced Air
Cooling Ceiling Fan(s), Central A/C
Flooring Wood
Equipment Built-In Microwave, Dishwasher, Disposal, Dryer, Exhaust Fan, Icemaker, Refrigerator, Stainless Steel Appliances, Stove, Washer, Water Heater
Appliance Built-In Microwave, Dishwasher, Disposal, Dryer, Exhaust Fan, Icemaker, Refrigerator, Stainless Steel Appliances, Stove, Washer, Water Heater
Heat Source Natural Gas
Laundry Lower Floor
Exterior
Garage Spaces 2.0
Fence Fully, Wood
Utilities Available Cable TV Available, Phone Available
Waterfront N
Water Access N
Accessibility None
Total Parking Spaces 2
Garage N
Building
Lot Description Front Yard, Landscaping, Level, Rear Yard, SideYard(s)
Story 3
Sewer Public Sewer
Water Public
Architectural Style Colonial
Level or Stories 3
Additional Building Above Grade, Below Grade
New Construction N
Schools
Elementary Schools Jefferson-Houston
Middle Schools George Washington
High Schools Alexandria City
School District Alexandria City Public Schools
Others
Senior Community No
Tax ID 044.03-02-27
Ownership Fee Simple
SqFt Source Assessor
Acceptable Financing Cash, Conventional, FHA, VA
Listing Terms Cash, Conventional, FHA, VA
Financing Cash,Conventional,FHA,VA
Special Listing Condition Standard
Read Less
Want to know what your home might be worth? Contact us for a FREE valuation!

Our team is ready to help you sell your home for the highest possible price ASAP

Bought with Ping C HSU • Libra Realty, LLC







