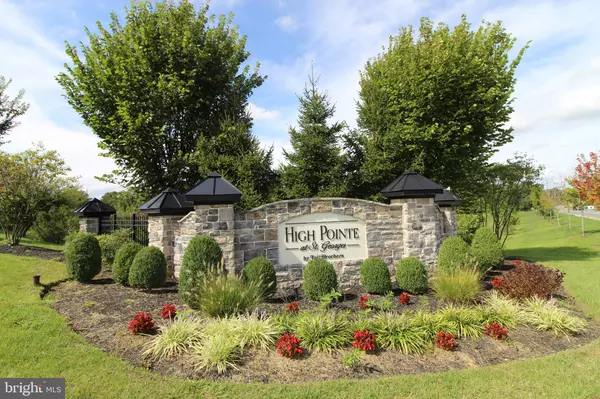$675,000
$699,999
3.6%For more information regarding the value of a property, please contact us for a free consultation.
1247 CAITLIN WAY New Castle, DE 19720
4 Beds
5 Baths
4,125 SqFt
Key Details
Sold Price $675,000
Property Type Single Family Home
Sub Type Detached
Listing Status Sold
Purchase Type For Sale
Square Footage 4,125 sqft
Price per Sqft $163
Subdivision High Pointe At St Ge
MLS Listing ID DENC2008578
Sold Date 11/29/21
Style Colonial
Bedrooms 4
Full Baths 4
Half Baths 1
HOA Fees $110/mo
HOA Y/N Y
Abv Grd Liv Area 4,125
Originating Board BRIGHT
Year Built 2016
Annual Tax Amount $4,569
Tax Year 2021
Lot Size 0.260 Acres
Acres 0.26
Lot Dimensions 0.00 x 0.00
Property Description
Don't miss this spectacular 4 bedroom, 4.5 bath home in this beautiful Toll Brothers community! This home has been upgraded throughout with a 3' bump out in the FR, over the garage for the MBrm and added basement space, 9' ceilings, Sun Room Addition and finished walk-out lower level with a full bathroom! As you enter this stunning home, you will see upgraded hardwood flooring throughout most of the main level along with recessed lighting, crown molding, chair rail and wainscotting. The open floor plan is amazing with a Living Room, formal Dining Room, Main Floor Office, Den or Playroom with bow window, two-story open Family Room with loads of natural lighting, floor to ceiling fireplace, raised hearth and Powder Room. Just wait until you see the amazing eat-in Kitchen which has been upgraded with beautiful granite, backsplash, 42" cabinets, upgraded stainless appliances, pantry closet, center island with breakfast bar, pull-out trash cabinet, double oven, built-in microwave and refrigerator included. The convenient Laundry Room has built-in cherry cabinets, granite at the sink area and ceramic tiled floor. The Sun Room addition leads you to the custom brick paver patio with firepit and built-in seating, fenced yard and private views. The second floor has upgraded carpet, a grand MBedroom Suite which has been bumped out over the garage with two walk-in closets, tray ceiling, private full custom upgraded bathroom with double sinks/vanities, garden tub, separate toilet room, separate desk/vanity, double shower, ceramic tile and walk-in closet. There is another Prince or Princess Suite with private full upgraded bathroom, two additional bedrooms and another full upgraded bathroom. The walk-out lower level is finished with a gigantic Recreation Room, full upgraded bathroom, separate workshop and separate storage area. The custom upgrades are too many to list here, but some other features are: upgraded electrical system to 480 amps, alarm system, three zones for gas heating, three zones for central air conditioning, electronic filter built into the heating system, built-in dehumidifier, sprinkler system, one year Cinch Warranty, public water and public sewer, and the list goes on and on! Just wait until you see the separate Club House with event center, fitness center, in-ground pool with beautiful views and separate playground! This location is close to everything, shopping, restaurants, Route 1, I-95 and more!
Location
State DE
County New Castle
Area New Castle/Red Lion/Del.City (30904)
Zoning RESIDENTIAL
Direction North
Rooms
Other Rooms Living Room, Dining Room, Bedroom 2, Bedroom 3, Bedroom 4, Kitchen, Family Room, Den, Bedroom 1, Sun/Florida Room, Laundry, Recreation Room, Bathroom 1, Bathroom 2, Bathroom 3, Half Bath
Basement Walkout Stairs, Partially Finished, Workshop, Full
Interior
Interior Features Breakfast Area, Built-Ins, Carpet, Ceiling Fan(s), Chair Railings, Crown Moldings, Dining Area, Family Room Off Kitchen, Floor Plan - Open, Kitchen - Eat-In, Kitchen - Island, Pantry, Recessed Lighting, Upgraded Countertops, Walk-in Closet(s), Wood Floors, Kitchen - Gourmet
Hot Water 60+ Gallon Tank, Natural Gas
Heating Forced Air
Cooling Central A/C
Flooring Hardwood, Carpet, Ceramic Tile
Fireplaces Number 1
Fireplaces Type Gas/Propane, Stone, Fireplace - Glass Doors
Equipment Built-In Microwave, Cooktop, Dishwasher, Disposal, Dryer, Exhaust Fan, Oven - Double, Oven - Self Cleaning, Oven - Wall, Oven/Range - Gas, Range Hood, Refrigerator, Washer
Fireplace Y
Window Features Bay/Bow,Double Pane
Appliance Built-In Microwave, Cooktop, Dishwasher, Disposal, Dryer, Exhaust Fan, Oven - Double, Oven - Self Cleaning, Oven - Wall, Oven/Range - Gas, Range Hood, Refrigerator, Washer
Heat Source Natural Gas
Laundry Main Floor
Exterior
Exterior Feature Patio(s)
Garage Garage - Front Entry, Garage Door Opener, Inside Access
Garage Spaces 4.0
Fence Rear
Utilities Available Cable TV Available, Natural Gas Available, Under Ground
Waterfront N
Water Access N
Roof Type Shingle
Accessibility None
Porch Patio(s)
Attached Garage 2
Total Parking Spaces 4
Garage Y
Building
Lot Description Front Yard, Rear Yard, Level, Landscaping
Story 2
Foundation Concrete Perimeter
Sewer Public Sewer
Water Public
Architectural Style Colonial
Level or Stories 2
Additional Building Above Grade, Below Grade
New Construction N
Schools
Elementary Schools Southern
Middle Schools Gunning Bedford
High Schools William Penn
School District Colonial
Others
HOA Fee Include Pool(s),Recreation Facility,Health Club
Senior Community No
Tax ID 12-027.10-142
Ownership Fee Simple
SqFt Source Assessor
Security Features Exterior Cameras,Security System
Acceptable Financing Cash, Conventional
Listing Terms Cash, Conventional
Financing Cash,Conventional
Special Listing Condition Standard
Read Less
Want to know what your home might be worth? Contact us for a FREE valuation!

Our team is ready to help you sell your home for the highest possible price ASAP

Bought with Kaiya Pinto • Redfin Corporation







