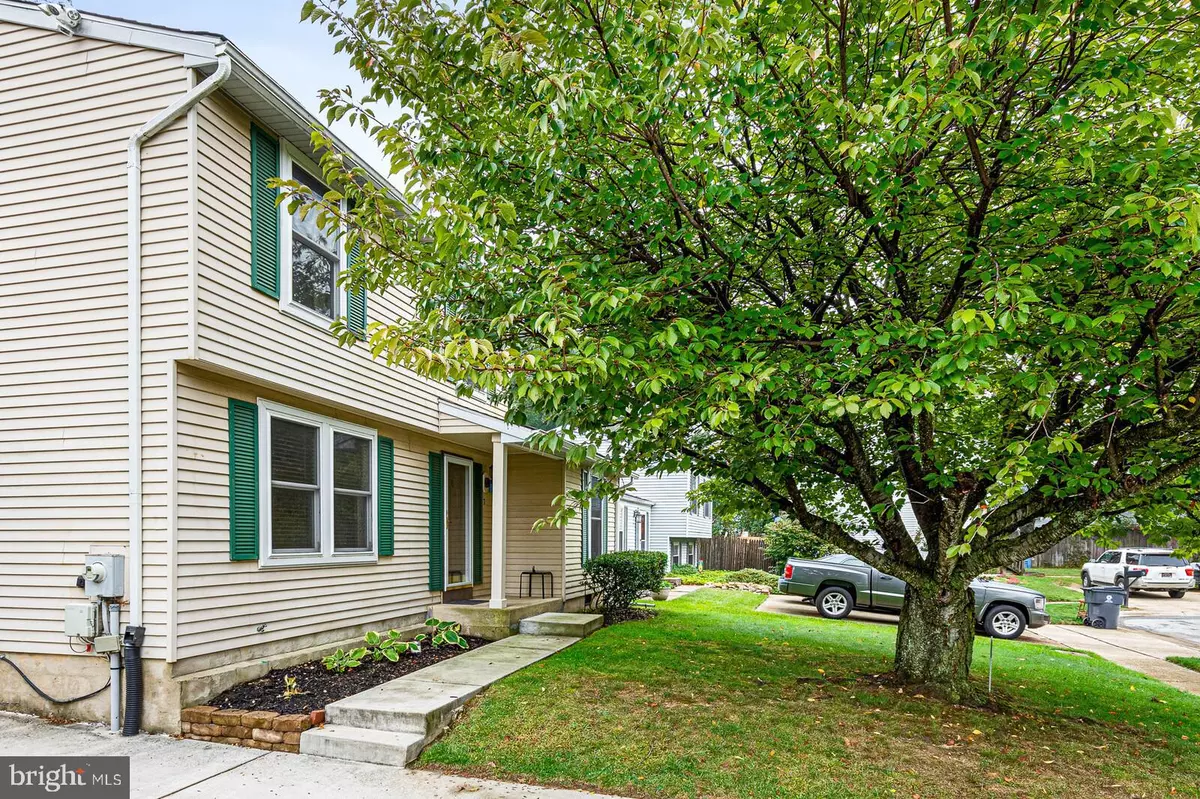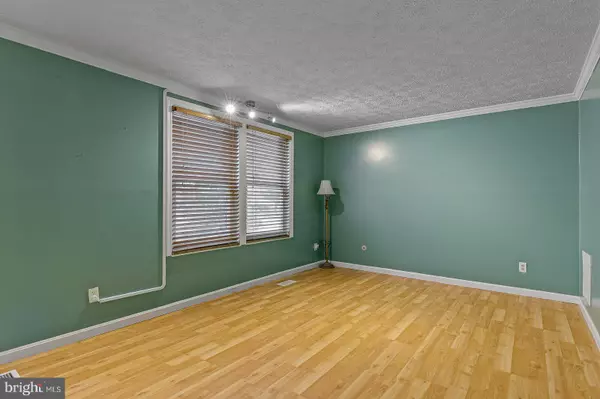$265,000
$275,000
3.6%For more information regarding the value of a property, please contact us for a free consultation.
7 WELLESLEY CT New Castle, DE 19720
3 Beds
1 Bath
1,750 SqFt
Key Details
Sold Price $265,000
Property Type Single Family Home
Sub Type Detached
Listing Status Sold
Purchase Type For Sale
Square Footage 1,750 sqft
Price per Sqft $151
Subdivision Cambridge Gardens
MLS Listing ID DENC2000133
Sold Date 11/22/21
Style Colonial
Bedrooms 3
Full Baths 1
HOA Y/N N
Abv Grd Liv Area 1,750
Originating Board BRIGHT
Year Built 1978
Annual Tax Amount $1,791
Tax Year 2021
Lot Size 6,970 Sqft
Acres 0.16
Lot Dimensions 50.00 x 135.00
Property Description
Cute three bedroom home in Cambridge Gardens neighborhood conveniently located in New Castle, DE. Close to 273 which makes getting onto Route 1 or I-95 a breeze. The home, located in a cul-de-sac, has had many improvements over the years. The first floor has been streamlined with easy to care for solid surface flooring. large Living room area when you enter, kitchen straight ahead which has a large eat in area. All brand new stainless steel appliances here! Large family room rounds out the first floor with a big sliding door to the huge deck and flat backyard. The backyard has a shed for all of your garden tools to dig around in your new raised vegetable or flower garden.
Upstairs you will find a renovated bathroom and three spacious bedrooms. Primary has great view of the backyard trees. A $2500 carpet allowance will be given at closing. All appliances, several ladders and a wheel barrow are all included!
Location
State DE
County New Castle
Area New Castle/Red Lion/Del.City (30904)
Zoning NC6.5
Rooms
Other Rooms Living Room, Primary Bedroom, Kitchen, Family Room, Laundry, Bathroom 2, Bathroom 3
Basement Partial
Interior
Hot Water Natural Gas
Heating Forced Air
Cooling Central A/C
Flooring Laminated
Heat Source Natural Gas
Laundry Basement
Exterior
Waterfront N
Water Access N
Accessibility None
Garage N
Building
Lot Description Cul-de-sac
Story 2
Foundation Block
Sewer Public Sewer
Water Public
Architectural Style Colonial
Level or Stories 2
Additional Building Above Grade, Below Grade
New Construction N
Schools
Elementary Schools Carrie Downie
Middle Schools George Read
High Schools William Penn
School District Colonial
Others
Senior Community No
Tax ID 10-029.10-187
Ownership Fee Simple
SqFt Source Assessor
Acceptable Financing Cash, Conventional, FHA, VA
Listing Terms Cash, Conventional, FHA, VA
Financing Cash,Conventional,FHA,VA
Special Listing Condition Standard
Read Less
Want to know what your home might be worth? Contact us for a FREE valuation!

Our team is ready to help you sell your home for the highest possible price ASAP

Bought with Keith M Chennault • Chennault Real Estate







