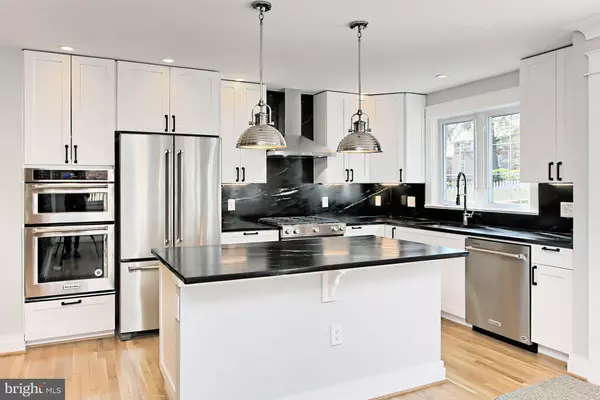$1,500,000
$1,400,000
7.1%For more information regarding the value of a property, please contact us for a free consultation.
906 CRESCENT DR Alexandria, VA 22302
5 Beds
5 Baths
2,537 SqFt
Key Details
Sold Price $1,500,000
Property Type Single Family Home
Sub Type Detached
Listing Status Sold
Purchase Type For Sale
Square Footage 2,537 sqft
Price per Sqft $591
Subdivision Beverly Hills
MLS Listing ID VAAX255994
Sold Date 04/09/21
Style Tudor,Craftsman,Colonial
Bedrooms 5
Full Baths 5
HOA Y/N N
Abv Grd Liv Area 2,072
Originating Board BRIGHT
Year Built 1950
Annual Tax Amount $9,311
Tax Year 2021
Lot Size 7,670 Sqft
Acres 0.18
Property Description
Truly the best of both worlds---906 Crescent Drive, where historic charm and modern conveniences collide in this ever charming Beverly Hills Gem. Fully renovated and expanded, this 5 Bedroom/5 Bath home will win your heart the moment you arrive. Spacious, fully usable backyard with paver patio, retaining walls and 2 sheds (one is a greenhouse/potting shed). All new systems, layout, electrical, plumbing, kitchen, bathrooms, and more! Main level features 2 living spaces, a gourmet kitchen with professional style appliances, large dining room perfect for entertaining, and a main level bedroom or office with en suite. Direct access to the beautiful, flat rear yard is perfect for dining al fresco. The newly expanded upper level features two Primary Bedrooms with en suites & vaulted ceilings in addition to a 3rd bedroom with en suite. The lower level rounds out this spectacular offering with a 5th Bedroom en suite and spacious laundry room. Beverly Hills, with its charming streets provides convenient access to shopping and dining in Del Ray, Old Town, Shirlington, Crystal City (Amazon II) and Bradlee Shopping Center. Easy access to I-395, Metro and commuter stations, DCA National and More! Walk to parks, "the Pit", Playgrounds or enjoy a bike ride through the picturesque streets. Don't wait to see this beauty and imagine yourself home!
Location
State VA
County Alexandria City
Zoning R 8
Direction North
Rooms
Other Rooms Living Room, Dining Room, Primary Bedroom, Bedroom 2, Bedroom 3, Bedroom 4, Bedroom 5, Kitchen, Family Room, Laundry, Bathroom 1, Bathroom 2, Bathroom 3, Primary Bathroom, Full Bath
Basement Connecting Stairway, Daylight, Full, Fully Finished, Heated, Improved, Interior Access, Sump Pump, Windows
Main Level Bedrooms 1
Interior
Interior Features Breakfast Area, Carpet, Combination Kitchen/Living, Dining Area, Entry Level Bedroom, Family Room Off Kitchen, Kitchen - Eat-In, Kitchen - Gourmet, Kitchen - Island, Primary Bath(s), Recessed Lighting, Tub Shower, Stall Shower, Wood Floors
Hot Water Electric
Heating Forced Air
Cooling Central A/C
Flooring Wood, Marble, Partially Carpeted
Fireplaces Number 1
Fireplaces Type Brick, Wood
Equipment Built-In Microwave, Built-In Range, Disposal, Dishwasher, Dryer - Front Loading, Energy Efficient Appliances, Exhaust Fan, Oven/Range - Gas, Stainless Steel Appliances, Washer - Front Loading, Water Heater - High-Efficiency
Furnishings No
Fireplace Y
Window Features Double Pane,Insulated,Replacement,Screens
Appliance Built-In Microwave, Built-In Range, Disposal, Dishwasher, Dryer - Front Loading, Energy Efficient Appliances, Exhaust Fan, Oven/Range - Gas, Stainless Steel Appliances, Washer - Front Loading, Water Heater - High-Efficiency
Heat Source Natural Gas
Laundry Lower Floor, Has Laundry
Exterior
Exterior Feature Patio(s), Porch(es), Screened, Terrace
Garage Spaces 3.0
Fence Picket, Wood
Utilities Available Phone Available, Water Available, Sewer Available, Natural Gas Available, Cable TV Available, Electric Available, Under Ground
Waterfront N
Water Access N
Roof Type Slate,Architectural Shingle
Street Surface Paved
Accessibility None
Porch Patio(s), Porch(es), Screened, Terrace
Road Frontage City/County
Total Parking Spaces 3
Garage N
Building
Lot Description Front Yard, Landscaping, Level, Rear Yard, SideYard(s), Vegetation Planting
Story 3
Foundation Block, Brick/Mortar
Sewer Public Sewer
Water Public
Architectural Style Tudor, Craftsman, Colonial
Level or Stories 3
Additional Building Above Grade, Below Grade
Structure Type Dry Wall,Brick,9'+ Ceilings,Vaulted Ceilings,Cathedral Ceilings
New Construction Y
Schools
Elementary Schools Charles Barrett
Middle Schools George Washington
High Schools Alexandria City
School District Alexandria City Public Schools
Others
Pets Allowed Y
Senior Community No
Tax ID 014.03-11-22
Ownership Fee Simple
SqFt Source Assessor
Security Features Carbon Monoxide Detector(s),Main Entrance Lock,Smoke Detector
Acceptable Financing Bank Portfolio, Cash, Conventional, Negotiable, Private, VA, Variable, Other
Horse Property N
Listing Terms Bank Portfolio, Cash, Conventional, Negotiable, Private, VA, Variable, Other
Financing Bank Portfolio,Cash,Conventional,Negotiable,Private,VA,Variable,Other
Special Listing Condition Standard
Pets Description No Pet Restrictions
Read Less
Want to know what your home might be worth? Contact us for a FREE valuation!

Our team is ready to help you sell your home for the highest possible price ASAP

Bought with Sharon Wildberger • TTR Sotheby's International Realty







