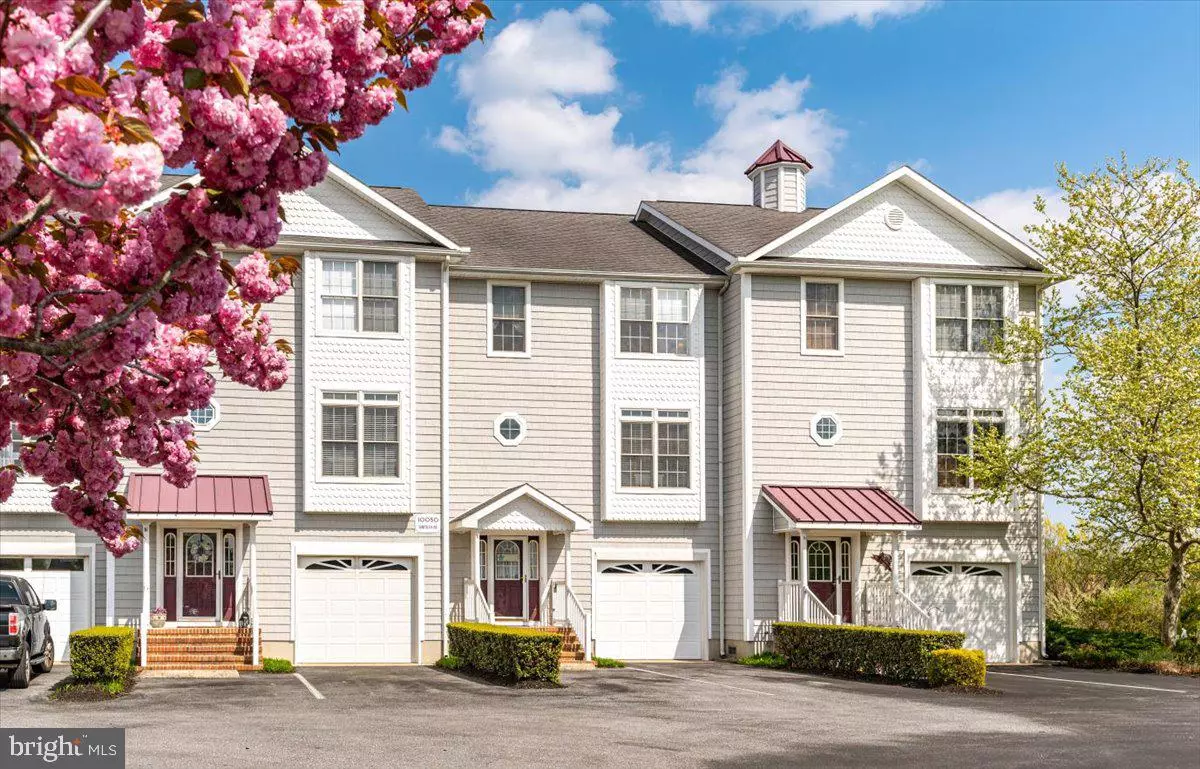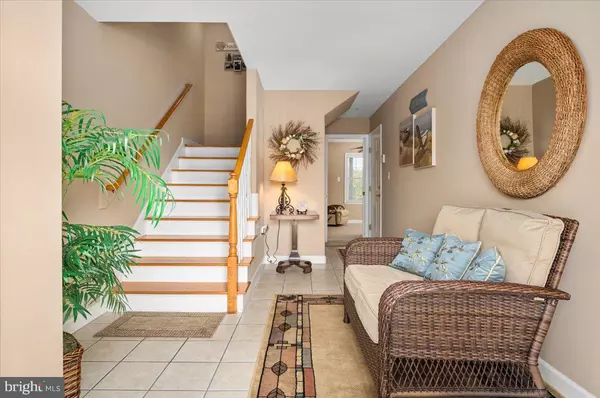$580,000
$595,000
2.5%For more information regarding the value of a property, please contact us for a free consultation.
10050 GOLF COURSE RD #15 Ocean City, MD 21842
3 Beds
3 Baths
2,107 SqFt
Key Details
Sold Price $580,000
Property Type Condo
Sub Type Condo/Co-op
Listing Status Sold
Purchase Type For Sale
Square Footage 2,107 sqft
Price per Sqft $275
Subdivision Waters Edge
MLS Listing ID MDWO2007408
Sold Date 05/31/22
Style Coastal
Bedrooms 3
Full Baths 2
Half Baths 1
Condo Fees $400/mo
HOA Y/N N
Abv Grd Liv Area 2,107
Originating Board BRIGHT
Year Built 2002
Annual Tax Amount $3,320
Tax Year 2022
Lot Dimensions 0.00 x 0.00
Property Description
Coastal living at its absolute finest. Large direct bayfront townhome with awesome views of the open bay and Ocean City skyline. Three bedrooms, two full-bathrooms, one half-bathroom and a den that can be converted to a fourth bedroom with bathroom. Entry level features the foyer, den, storage and garage. Second level features the living room, separate dining area, large kitchen, utility room and half-bath. Large deck on the second level provides plenty of space for outdoor living. Third floor features a bayfront master suite, two good-sized guest bedrooms and an additional full-bathroom. The master bedroom offers its own balcony, ensuite full-bathroom with jacuzzi tub and dual vanity sinks, vaulted ceilings and a walk-in closet. Interior appointments include hardwood and ceramic tile floors, gas fireplace and custom murals. The Waters Edge community offers an outdoor pool, pond and activity pier. Prime location is close to shopping, restaurants, nightlife, marinas, attractions and more. Close to Ocean City without having to deal with the hustle and bustle in season. Home has been very well maintained and is selling fully furnished and equipped. This is a great value for a large waterfront townhome with beautiful bay views in a great location. Dont hesitate ...
Location
State MD
County Worcester
Area West Ocean City (85)
Zoning R-2
Interior
Interior Features Floor Plan - Open, Primary Bath(s), Primary Bedroom - Bay Front, Walk-in Closet(s)
Hot Water Electric
Heating Heat Pump(s)
Cooling Central A/C
Flooring Carpet, Ceramic Tile, Wood
Fireplaces Number 1
Fireplaces Type Gas/Propane
Equipment Built-In Microwave, Dishwasher, Disposal, Dryer, Oven/Range - Electric, Refrigerator, Washer, Water Heater
Furnishings Yes
Fireplace Y
Appliance Built-In Microwave, Dishwasher, Disposal, Dryer, Oven/Range - Electric, Refrigerator, Washer, Water Heater
Heat Source Electric
Laundry Dryer In Unit, Washer In Unit
Exterior
Parking Features Garage - Front Entry, Inside Access
Garage Spaces 2.0
Amenities Available Pool - Outdoor, Pier/Dock
Water Access N
View Bay
Roof Type Architectural Shingle
Accessibility None
Attached Garage 1
Total Parking Spaces 2
Garage Y
Building
Lot Description Cleared
Story 3
Foundation Crawl Space
Sewer Public Sewer
Water Public
Architectural Style Coastal
Level or Stories 3
Additional Building Above Grade, Below Grade
Structure Type Vaulted Ceilings
New Construction N
Schools
School District Worcester County Public Schools
Others
Pets Allowed Y
HOA Fee Include Common Area Maintenance,Ext Bldg Maint,Insurance,Management,Pool(s),Reserve Funds,Taxes
Senior Community No
Tax ID 2410407389
Ownership Condominium
Acceptable Financing Cash, Conventional
Listing Terms Cash, Conventional
Financing Cash,Conventional
Special Listing Condition Standard
Pets Allowed Cats OK, Dogs OK
Read Less
Want to know what your home might be worth? Contact us for a FREE valuation!

Our team is ready to help you sell your home for the highest possible price ASAP

Bought with Linda Bathon Braerman • Monument Sotheby's International Realty







