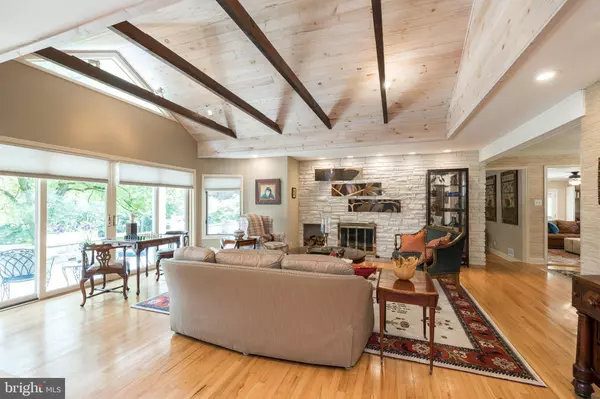$595,000
$595,000
For more information regarding the value of a property, please contact us for a free consultation.
101 MERIDEN DR Hockessin, DE 19707
3 Beds
2 Baths
3,045 SqFt
Key Details
Sold Price $595,000
Property Type Single Family Home
Sub Type Detached
Listing Status Sold
Purchase Type For Sale
Square Footage 3,045 sqft
Price per Sqft $195
Subdivision Canterbury Hills
MLS Listing ID DENC520114
Sold Date 07/28/21
Style Ranch/Rambler
Bedrooms 3
Full Baths 2
HOA Fees $41/ann
HOA Y/N Y
Abv Grd Liv Area 3,045
Originating Board BRIGHT
Year Built 1958
Annual Tax Amount $4,325
Tax Year 2020
Lot Size 1.030 Acres
Acres 1.03
Property Description
Welcome to 101 Meriden Drive! This sleek, updated, stone-front, mid-century modern ranch is surrounded by lush, professional landscaping in the beautiful, historic Canterbury Hills community. From the moment you step onto the meticulously maintained corner lot of just over an acre, you will appreciate the care that has been taken to provide a private, tranquil setting that includes mature deciduous and evergreen ornamental shrubs and trees, a flagstone patio, and covered entry. Once inside, the quality craftsmanship will be apparent throughout this home in the stonework, crown molding, custom cabinetry, exposed beams, gleaming hardwood floors, and built-in shelves. Just beyond the spacious foyer that includes a coat closet and sliding doors to the front patio, is a large living room with a cathedral ceiling and gas fireplace with stone surround. On one side it overlooks the yard through several picture windows, and on the other side it opens to a formal dining room that also has a large custom picture window and leads to the kitchen. This chefs dream kitchen features granite countertops, cherry cabinets, recessed and pendant lighting, new double oven and refrigerator, a commercial hood, a two-tiered center island with bar seating, a built-in desk with glass fronted cabinets and bookshelves, a casual dining area, pocket doors, and Pella windows and doors that overlook the back yard. The open, sprawling floor plan beyond the dining room and kitchen includes an office / library that has recessed lighting and a wood burning fireplace with stone surround. Additionally, there is a tastefully appointed family room on this level with crown molding, ceiling fan, recessed lighting, and French doors that lead to the back patio. The spacious master bedroom includes crown molding, chair rail, double closet, ceiling fan, sitting area with Pella bay window, and full en suite bath with walk-in shower. Two other bedrooms on this level share a full hall bathroom. This home also includes an expansive recreation room with luxury vinyl plank floor and a brand-new Pella glass slider leading to the back patio and yard. The finished lower level does not disappoint! A comfortable TV / entertainment center makes up one side. The laundry room has custom cabinets and countertops that provide abundant storage and space to sort, wash, dry & fold - plus a bonus oversized stainless-steel work sink. Additional storage can be found in the attic, in addition to two double closets in the hallway, coat closet in the foyer, and the 2-car detached garage. Natural gas is available in the neighborhood, and Meriden Drive was newly paved in 2019. Dimension of basement is 25 ft by 22 ft, including closets Footprint of the stairs in the room is 8'10 " x 3'3" (not included in square footage of house).
Book your showing appointment now for this weekend! (showings begin Friday at 4 pm!)
Location
State DE
County New Castle
Area Hockssn/Greenvl/Centrvl (30902)
Zoning NC21
Rooms
Other Rooms Living Room, Dining Room, Primary Bedroom, Bedroom 2, Kitchen, Family Room, Basement, Breakfast Room, Bedroom 1, Recreation Room
Basement Partially Finished
Main Level Bedrooms 3
Interior
Interior Features Breakfast Area, Built-Ins, Ceiling Fan(s), Chair Railings, Wood Floors, Window Treatments, Upgraded Countertops, Stall Shower, Recessed Lighting, Primary Bath(s), Kitchen - Island, Kitchen - Gourmet
Hot Water Oil
Heating Forced Air
Cooling Central A/C
Flooring Wood, Ceramic Tile
Fireplaces Number 2
Fireplaces Type Gas/Propane, Wood, Mantel(s)
Equipment Water Heater, Dishwasher, Disposal, Range Hood, Refrigerator
Furnishings No
Fireplace Y
Window Features Green House,Casement
Appliance Water Heater, Dishwasher, Disposal, Range Hood, Refrigerator
Heat Source Oil, Natural Gas Available
Laundry Lower Floor
Exterior
Exterior Feature Patio(s), Porch(es), Brick
Garage Garage Door Opener, Garage - Front Entry
Garage Spaces 5.0
Water Access N
View Garden/Lawn
Roof Type Pitched,Shingle
Accessibility None
Porch Patio(s), Porch(es), Brick
Total Parking Spaces 5
Garage Y
Building
Story 1
Sewer Public Sewer
Water Public
Architectural Style Ranch/Rambler
Level or Stories 1
Additional Building Above Grade, Below Grade
Structure Type Cathedral Ceilings
New Construction N
Schools
School District Red Clay Consolidated
Others
HOA Fee Include Common Area Maintenance,Road Maintenance,Snow Removal
Senior Community No
Tax ID 08-020.40-046
Ownership Fee Simple
SqFt Source Estimated
Acceptable Financing Conventional, Cash
Horse Property N
Listing Terms Conventional, Cash
Financing Conventional,Cash
Special Listing Condition Standard
Read Less
Want to know what your home might be worth? Contact us for a FREE valuation!

Our team is ready to help you sell your home for the highest possible price ASAP

Bought with George J Brown • RE/MAX Edge







