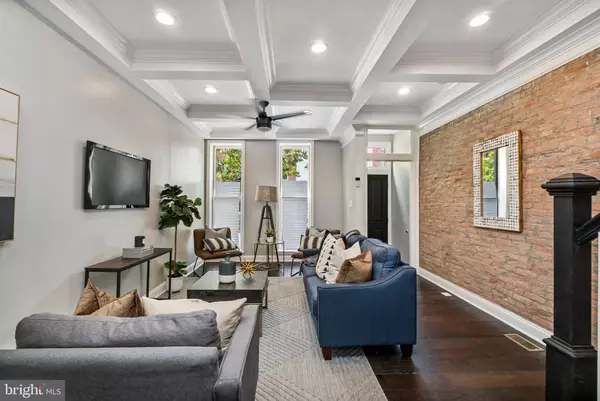$264,500
$264,900
0.2%For more information regarding the value of a property, please contact us for a free consultation.
1829 N CAROLINE ST Baltimore, MD 21213
4 Beds
5 Baths
2,800 SqFt
Key Details
Sold Price $264,500
Property Type Townhouse
Sub Type Interior Row/Townhouse
Listing Status Sold
Purchase Type For Sale
Square Footage 2,800 sqft
Price per Sqft $94
Subdivision Oliver
MLS Listing ID MDBA520210
Sold Date 11/13/20
Style Federal,Side-by-Side
Bedrooms 4
Full Baths 4
Half Baths 1
HOA Y/N N
Abv Grd Liv Area 2,300
Originating Board BRIGHT
Year Built 1913
Annual Tax Amount $354
Tax Year 2019
Property Description
$354 Yearly Taxes, CHAP 10-YEAR TAX CREDIT, 17K Hopkins Live Near Your Work Grant, & other home-buyer incentive available. 4 levels of Luxury best describe this 4-bedroom, 4.5-bathroom Oliver home that spans 2800 finished Sq. feet. This modern open floor concept home with 9 foot trey ceiling features exposed brick, crown molding, Recess lights, Hardwood Floors & Fireplace. Dining room features Custom designed accent panel wall that transitions into Chefs Kitchen Featuring French door Refrigerator, Large Island w/Quartz Countertops, 5 Burner Stove w/ Hood Range, custom backsplash, & 42" cabinets. Bathrooms include soaking tub, decorative lights, upgraded faucets, chair height toilets & Custom Tile. Main Bedroom Has Standalone Soaking Tub, Spa Shower, Dual Vanity, large Closet, & sitting area. Large Finished Basement w/ French drain waterproofing system & nice level fenced yard makes for easy entertaining. This home has been updated with all new fully permitted HVAC, Electric, Gas and Plumbing work. Luxury Living at Affordable Pricing!!!
Location
State MD
County Baltimore City
Zoning R-8
Rooms
Basement Other, Fully Finished, Full, Heated, Improved, Interior Access, Water Proofing System
Interior
Interior Features Carpet, Ceiling Fan(s), Dining Area, Crown Moldings, Floor Plan - Open, Kitchen - Gourmet, Primary Bath(s), Tub Shower, Walk-in Closet(s), Soaking Tub
Hot Water Natural Gas
Cooling Ceiling Fan(s), Central A/C
Equipment Built-In Microwave, Dishwasher, Disposal, Washer/Dryer Hookups Only, Stove, Stainless Steel Appliances, Water Heater - High-Efficiency
Fireplace N
Appliance Built-In Microwave, Dishwasher, Disposal, Washer/Dryer Hookups Only, Stove, Stainless Steel Appliances, Water Heater - High-Efficiency
Heat Source Natural Gas
Exterior
Water Access N
Accessibility None
Garage N
Building
Story 4
Sewer Public Sewer
Water Public
Architectural Style Federal, Side-by-Side
Level or Stories 4
Additional Building Above Grade, Below Grade
New Construction N
Schools
School District Baltimore City Public Schools
Others
Senior Community No
Tax ID 0308041101 015
Ownership Fee Simple
SqFt Source Estimated
Special Listing Condition Standard
Read Less
Want to know what your home might be worth? Contact us for a FREE valuation!

Our team is ready to help you sell your home for the highest possible price ASAP

Bought with Saunie P Tubman • ProComp Realtors, Inc.







