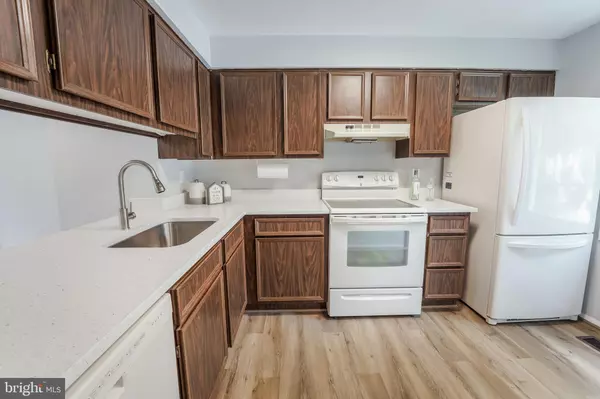$432,000
$400,000
8.0%For more information regarding the value of a property, please contact us for a free consultation.
5222 SAINT GENEVIEVE PL Alexandria, VA 22315
2 Beds
2 Baths
1,315 SqFt
Key Details
Sold Price $432,000
Property Type Townhouse
Sub Type End of Row/Townhouse
Listing Status Sold
Purchase Type For Sale
Square Footage 1,315 sqft
Price per Sqft $328
Subdivision D Evereux West
MLS Listing ID VAFX2086516
Sold Date 08/31/22
Style Colonial
Bedrooms 2
Full Baths 1
Half Baths 1
HOA Fees $109/qua
HOA Y/N Y
Abv Grd Liv Area 930
Originating Board BRIGHT
Year Built 1984
Annual Tax Amount $4,400
Tax Year 2022
Lot Size 2,278 Sqft
Acres 0.05
Property Description
This END unit townhome has been beautifully updated and is ready for its new owner(s). Updates include: NEW LVP flooring installed on the main and lower levels and NEW carpet on upper bedroom level. NEW quartz countertops were installed in the kitchen and full bath along with NEW sinks and plumbing fixtures, NEW light fixtures installed throughout, and the entire home was freshly painted. Enjoy the large yard w/privacy fence and gate to walking trail. ** Located in a desirable community, with 2 assigned parking spaces (#330), it is close to major commuter routes 495/95/395 and near 3 Metro Stations (Van Dorn/Eisenhower/Springfield-Franconia). It is conveniently located minutes from Kingstowne, Ft. Belvoir, Navigation Center Coast Guard Base, and Old Town Alexandria. The updates, the location, and the convenience make this home a must see! DEADLINE FOR OFFERS: Tuesday, Aug. 2nd at 3PM.
Location
State VA
County Fairfax
Zoning 150
Rooms
Other Rooms Living Room, Dining Room, Primary Bedroom, Bedroom 2, Kitchen, Laundry, Recreation Room, Full Bath, Half Bath
Basement Heated, Outside Entrance, Shelving, Walkout Level, Windows, Partially Finished
Interior
Interior Features Built-Ins, Carpet, Combination Dining/Living, Tub Shower
Hot Water Electric
Heating Heat Pump(s)
Cooling Central A/C
Flooring Carpet, Luxury Vinyl Plank
Equipment Dishwasher, Disposal, Dryer, Oven/Range - Electric, Refrigerator, Washer, Water Heater
Furnishings No
Fireplace N
Appliance Dishwasher, Disposal, Dryer, Oven/Range - Electric, Refrigerator, Washer, Water Heater
Heat Source Electric
Laundry Basement
Exterior
Garage Spaces 2.0
Parking On Site 2
Fence Privacy, Rear
Amenities Available Basketball Courts, Jog/Walk Path, Tennis Courts, Tot Lots/Playground
Waterfront N
Water Access N
Roof Type Asphalt
Accessibility None
Total Parking Spaces 2
Garage N
Building
Lot Description Backs to Trees, Rear Yard
Story 3
Foundation Permanent
Sewer Public Sewer
Water Public
Architectural Style Colonial
Level or Stories 3
Additional Building Above Grade, Below Grade
Structure Type Dry Wall
New Construction N
Schools
Elementary Schools Hayfield
Middle Schools Hayfield Secondary School
High Schools Hayfield
School District Fairfax County Public Schools
Others
Pets Allowed Y
HOA Fee Include Common Area Maintenance,Snow Removal,Trash
Senior Community No
Tax ID 0912 09 0330A
Ownership Fee Simple
SqFt Source Assessor
Security Features Smoke Detector
Acceptable Financing Cash, Conventional, FHA, VA
Horse Property N
Listing Terms Cash, Conventional, FHA, VA
Financing Cash,Conventional,FHA,VA
Special Listing Condition Standard
Pets Description No Pet Restrictions
Read Less
Want to know what your home might be worth? Contact us for a FREE valuation!

Our team is ready to help you sell your home for the highest possible price ASAP

Bought with Karen E Close • CENTURY 21 New Millennium







