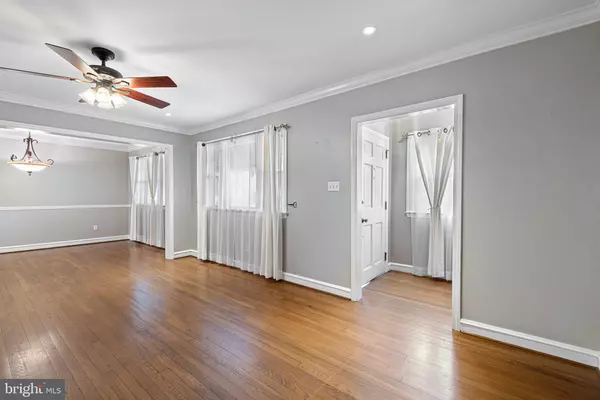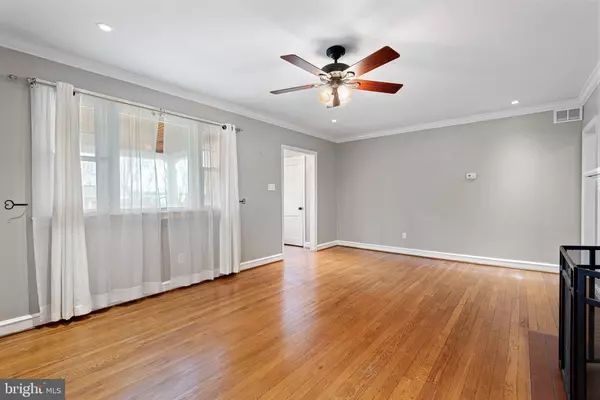$575,000
$565,000
1.8%For more information regarding the value of a property, please contact us for a free consultation.
7 WESTOVER CIR Greenville, DE 19807
3 Beds
3 Baths
1,925 SqFt
Key Details
Sold Price $575,000
Property Type Single Family Home
Sub Type Detached
Listing Status Sold
Purchase Type For Sale
Square Footage 1,925 sqft
Price per Sqft $298
Subdivision Westover Hills
MLS Listing ID DENC2018842
Sold Date 05/04/22
Style Ranch/Rambler
Bedrooms 3
Full Baths 2
Half Baths 1
HOA Y/N N
Abv Grd Liv Area 1,925
Originating Board BRIGHT
Year Built 1951
Annual Tax Amount $3,150
Tax Year 2014
Lot Size 0.450 Acres
Acres 0.45
Lot Dimensions 110X225
Property Description
Rarely available brick ranch home in sought after Westover Hills that is move in ready! This beautifully updated 3 bedroom, 2.1 bath home sits perfectly on an almost half acre lot and offers every convenience of one floor living. The open floor plan has one room flowing into the next and allows for lots of natural light with its newer windows. The inviting living room centers around a beautiful brick fireplace with wood mantle and features gleaming hardwood floors. The dining room opens to the living room and the kitchen, making entertaining a breeze. The huge, renovated eat-in kitchen is sure to be the place to hangout with its center island, granite countertops, elegant glass display cabinets, tile backsplash, stainless appliances, hardwood floors and greenhouse window. Just off the kitchen is the spacious family room with additional brick fireplace, all new windows and sliders to the backyard patio. Also aptly located just off the kitchen is the laundry room and a cute powder room. The master bedroom showcases an updated full bathroom with a large, tiled shower with stylish shelves and a glass door, wainscotting, and tile floors. Also adding to its appeal is the large, custom designed, walk-in closet. This home offers two additional bedrooms and an additional updated full bath. The big, open, fenced backyard offers even more living space - perfect for entertaining on the patio, with still room for games, pets, or gardening. The two car garage with inside access completes this wonderful home! The roof was replaced in 2010, HVAC replaced in 2007 (Family room has brand new mini split system 2022), updated windows, carriage style garage doors, front porch with flagstone walkway, and more! Convenient location in the heart of Greenville, close to shopping, restaurants, the new Wegmans, as well as 141 and I-95. Seller is a licensed realtor.
Location
State DE
County New Castle
Area Hockssn/Greenvl/Centrvl (30902)
Zoning NC15
Rooms
Other Rooms Living Room, Dining Room, Primary Bedroom, Bedroom 2, Kitchen, Family Room, Bedroom 1, Laundry, Other, Attic
Main Level Bedrooms 3
Interior
Interior Features Primary Bath(s), Kitchen - Island, Butlers Pantry, Ceiling Fan(s), Stall Shower, Kitchen - Eat-In
Hot Water Natural Gas
Heating Forced Air
Cooling Central A/C
Flooring Wood, Fully Carpeted, Tile/Brick
Fireplaces Number 2
Fireplaces Type Brick
Equipment Cooktop, Built-In Range, Dishwasher, Disposal
Fireplace Y
Appliance Cooktop, Built-In Range, Dishwasher, Disposal
Heat Source Natural Gas
Laundry Main Floor
Exterior
Exterior Feature Patio(s), Porch(es)
Garage Garage Door Opener, Inside Access, Garage - Front Entry
Garage Spaces 2.0
Utilities Available Cable TV
Water Access N
Roof Type Pitched
Accessibility None
Porch Patio(s), Porch(es)
Attached Garage 2
Total Parking Spaces 2
Garage Y
Building
Lot Description Level, Front Yard, Rear Yard
Story 1
Foundation Crawl Space
Sewer Public Sewer
Water Public
Architectural Style Ranch/Rambler
Level or Stories 1
Additional Building Above Grade
New Construction N
Schools
School District Red Clay Consolidated
Others
Senior Community No
Tax ID 07-032.20-018
Ownership Fee Simple
SqFt Source Estimated
Acceptable Financing Cash, Conventional
Listing Terms Cash, Conventional
Financing Cash,Conventional
Special Listing Condition Standard
Read Less
Want to know what your home might be worth? Contact us for a FREE valuation!

Our team is ready to help you sell your home for the highest possible price ASAP

Bought with Stephen J Crifasi • Patterson-Schwartz - Greenville







