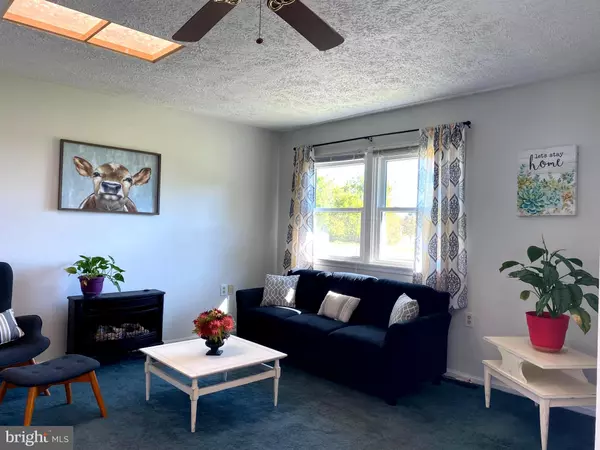$315,000
$324,900
3.0%For more information regarding the value of a property, please contact us for a free consultation.
11797 HOLLY PLAINS DR Ridgely, MD 21660
3 Beds
2 Baths
1,344 SqFt
Key Details
Sold Price $315,000
Property Type Condo
Sub Type Condo/Co-op
Listing Status Sold
Purchase Type For Sale
Square Footage 1,344 sqft
Price per Sqft $234
Subdivision Holly Plains
MLS Listing ID MDCM2000154
Sold Date 01/28/22
Style Ranch/Rambler
Bedrooms 3
Full Baths 2
HOA Y/N N
Abv Grd Liv Area 1,344
Originating Board BRIGHT
Year Built 1989
Annual Tax Amount $2,147
Tax Year 2021
Lot Size 4.430 Acres
Acres 4.43
Property Description
Come check out this 3 Bed 2 Full Bath situated on 4.43 acres. Home features Nice Kitchen with LOTS of Cabinet s and Counterspace. Newer Appliances and Seperate Dining Room. Open space Family Room and
Large Laundry Room. Outdoors features Huge Deck and Patio, Room for Horses/Cows! Property has about 1 acre fenced in and comes equiped with Two outdoor sheds. ( one could be made into a run-in for horses)
Home sits back off of the road for lots of privacy. The 2 Car Garage and oversized driveway provide for lots of parking. Small neighborhood that ends with a cul-de-sac -made for little traffic.
Conviently located within minutes to Bay Bridge, Easton, or Delaware!
Location
State MD
County Caroline
Zoning R1
Rooms
Main Level Bedrooms 3
Interior
Hot Water Electric
Heating Heat Pump(s)
Cooling Ceiling Fan(s), Heat Pump(s)
Fireplace N
Heat Source Electric
Exterior
Garage Garage - Front Entry
Garage Spaces 2.0
Water Access N
Accessibility None
Attached Garage 2
Total Parking Spaces 2
Garage Y
Building
Story 1
Sewer Community Septic Tank, Private Septic Tank
Water Well
Architectural Style Ranch/Rambler
Level or Stories 1
Additional Building Above Grade, Below Grade
New Construction N
Schools
School District Caroline County Public Schools
Others
Pets Allowed Y
Senior Community No
Tax ID 0607013752
Ownership Fee Simple
SqFt Source Assessor
Special Listing Condition Standard
Pets Description No Pet Restrictions
Read Less
Want to know what your home might be worth? Contact us for a FREE valuation!

Our team is ready to help you sell your home for the highest possible price ASAP

Bought with Kathleen M Brenton • Brenton Realty Group







