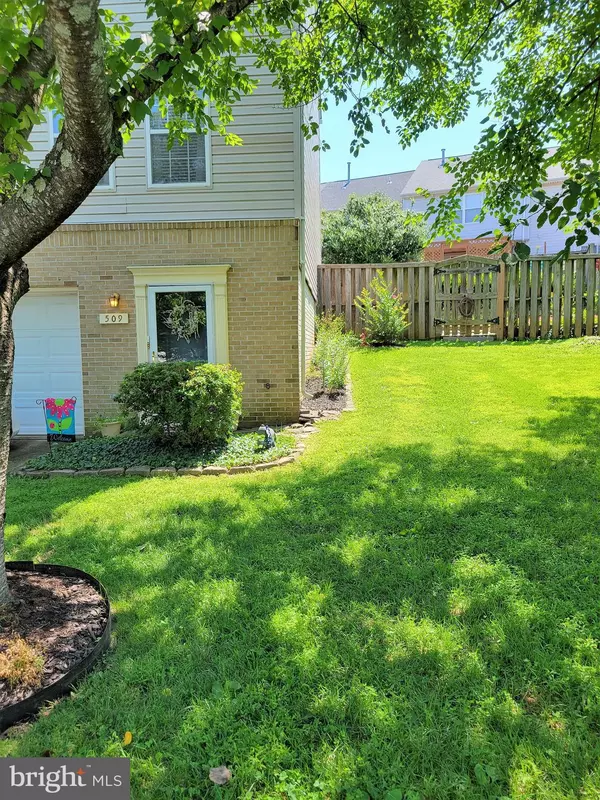$369,747
$369,747
For more information regarding the value of a property, please contact us for a free consultation.
509 HIGHLAND TOWNE LN Warrenton, VA 20186
2 Beds
4 Baths
1,733 SqFt
Key Details
Sold Price $369,747
Property Type Townhouse
Sub Type End of Row/Townhouse
Listing Status Sold
Purchase Type For Sale
Square Footage 1,733 sqft
Price per Sqft $213
Subdivision Highlands Of Warrenton Phase 2
MLS Listing ID VAFQ2005602
Sold Date 08/23/22
Style Colonial
Bedrooms 2
Full Baths 2
Half Baths 2
HOA Fees $46/mo
HOA Y/N Y
Abv Grd Liv Area 1,733
Originating Board BRIGHT
Year Built 1998
Annual Tax Amount $2,895
Tax Year 2021
Lot Size 3,785 Sqft
Acres 0.09
Property Description
Please don’t miss this home! Double sized fenced yard. Located in the town of Warrenton, three-level, end-unit townhome is close to everything---in a quiet friendly neighborhood. Double Master bedrooms, each with its own full bathroom. Living room with gas fireplace, Brazilian wood floors and custom wood blinds. Kitchen with stainless steel appliances, granite countertops and walk-in pantry. Lower level finished with ceramic tile floors, currently used as an office, large one car garage. Fresh paint, new carpet, newer water heater (2019), new roof (2020). New Central Air Conditioner and gas furnace in July 2022. Yard with a small Koi-pond, flowers, and tiered plant beds. 2 bedrooms, (2) full bathrooms, (2) half baths.
Location
State VA
County Fauquier
Zoning PD
Rooms
Other Rooms Living Room, Primary Bedroom, Bedroom 2, Kitchen, Family Room, Foyer
Basement Front Entrance, Walkout Level, Windows, Improved, Heated, Daylight, Partial, Partially Finished
Interior
Interior Features Breakfast Area, Kitchen - Table Space, Kitchen - Eat-In, Primary Bath(s), Upgraded Countertops, Floor Plan - Traditional, Ceiling Fan(s), Pantry, Wood Floors
Hot Water Natural Gas
Heating Forced Air
Cooling Central A/C
Flooring Carpet, Hardwood
Fireplaces Type Fireplace - Glass Doors
Equipment Washer/Dryer Hookups Only, Dishwasher, Disposal, Dryer, Icemaker, Refrigerator, Range Hood, Oven/Range - Gas, Washer
Fireplace Y
Window Features Insulated,Double Pane
Appliance Washer/Dryer Hookups Only, Dishwasher, Disposal, Dryer, Icemaker, Refrigerator, Range Hood, Oven/Range - Gas, Washer
Heat Source Natural Gas
Laundry Has Laundry, Basement
Exterior
Exterior Feature Patio(s)
Garage Built In, Garage - Front Entry, Garage Door Opener
Garage Spaces 1.0
Fence Rear
Utilities Available Under Ground, Cable TV Available
Waterfront N
Water Access N
Accessibility None
Porch Patio(s)
Attached Garage 1
Total Parking Spaces 1
Garage Y
Building
Lot Description Cleared
Story 3
Foundation Permanent
Sewer Public Sewer
Water Public
Architectural Style Colonial
Level or Stories 3
Additional Building Above Grade, Below Grade
New Construction N
Schools
School District Fauquier County Public Schools
Others
Pets Allowed Y
Senior Community No
Tax ID 6984-68-0025
Ownership Fee Simple
SqFt Source Estimated
Security Features Main Entrance Lock,Carbon Monoxide Detector(s),Smoke Detector
Acceptable Financing Cash, Conventional, FHA, Rural Development, VA
Horse Property N
Listing Terms Cash, Conventional, FHA, Rural Development, VA
Financing Cash,Conventional,FHA,Rural Development,VA
Special Listing Condition Standard
Pets Description No Pet Restrictions
Read Less
Want to know what your home might be worth? Contact us for a FREE valuation!

Our team is ready to help you sell your home for the highest possible price ASAP

Bought with Karen Nutt • Coldwell Banker Elite







