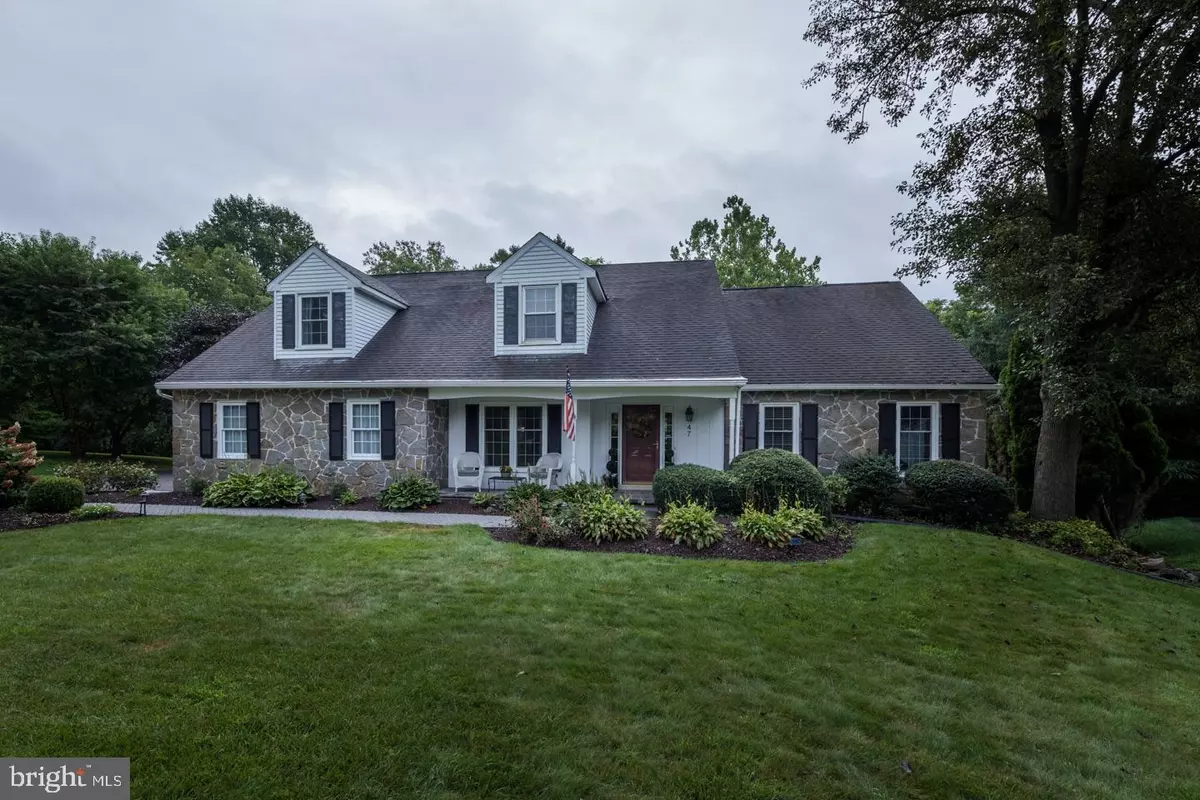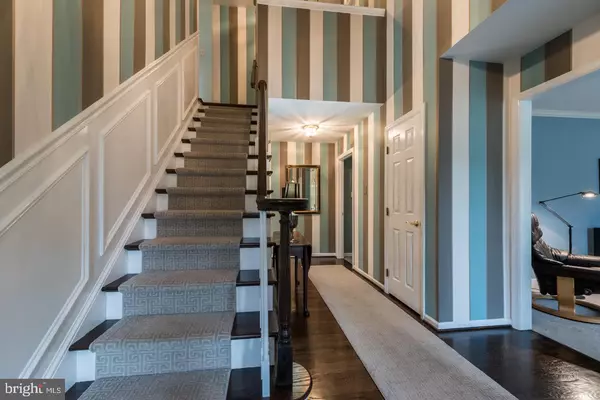$550,000
$535,000
2.8%For more information regarding the value of a property, please contact us for a free consultation.
47 MICHAELANGELO CT Hockessin, DE 19707
5 Beds
3 Baths
4,849 SqFt
Key Details
Sold Price $550,000
Property Type Single Family Home
Sub Type Detached
Listing Status Sold
Purchase Type For Sale
Square Footage 4,849 sqft
Price per Sqft $113
Subdivision Bella Vista
MLS Listing ID DENC508258
Sold Date 10/08/20
Style Cape Cod
Bedrooms 5
Full Baths 2
Half Baths 1
HOA Fees $16/ann
HOA Y/N Y
Abv Grd Liv Area 3,975
Originating Board BRIGHT
Year Built 1987
Annual Tax Amount $4,788
Tax Year 2020
Lot Size 0.690 Acres
Acres 0.69
Lot Dimensions 54.40 x 226.30
Property Description
This is the total package! Welcome to 47 Michaelangelo Court, a pristine and totally updated Cape Cod in the heart of Hockessin. Perched on cul-de-sac in the wonderful community of Bella Vista with almost three quarters of an acre, there is nothing this home does not have. You will absolutely love the first-floor Master Suite, loaded Kitchen and renovated Baths, Sunroom, wood-burning fireplace, vaulted ceilings, skylights, finished basement with walk-out to patio and in-ground pool, brand new Trex deck, and upgrades galore! All this, on a private and tranquil property backing to trees and not a house to be seen from your backyard oasis. A professionally landscaped yard and covered patio greets you from the outside and leads into this spacious home. Hardwood floors in the foyer lead to the Den and the lovely Dining Room with hardwood floors, wainscoting, and crown molding. Flow through to the beautiful Kitchen with granite countertops, stainless-steel appliances, under-mount lighting, center island, butler's pantry/wet bar with glass pane cabinets & wine storage, and adjoining Breakfast Room. From the Kitchen, step out into the Sunroom with vaulted ceiling and skylights; you might just spend all of your time here! Flow outside to the brand new Trex Deck overlooking the in-ground pool with lush surroundings and privacy; the perfect setup for outdoor dining, entertaining, and relaxing. The spacious Family Room features vaulted ceiling, skylights, and floor-to-ceiling stone fireplace and also extends out to the Sunroom. Also on this level, enjoy your spacious Master Suite with renovated en-suite Master Bath, a convenient Powder Room, and well-equipped Laundry/Mud Room with storage and sink. Upstairs, you will find an additional 4 bedrooms and newly renovated full Bathroom with double-vanity. The lower level of this home adds square footage and offers endless possibilities as a rec room, game room, gym, office, extra family space, or whatever your needs require, and includes an electric fireplace, convenient shower (for after your swim) and sliding glass doors leading out to the covered patio and pool! Be sure to review the full list of valuable upgrades made to this home, but just to name a few: new HVAC unit in 2018, new water heater and refrigerator in 2018, new windows in 2016, and brand new (just finished this month!) Trex Deck. Located within the Red Clay School District, it doesn't get any better. HURRY to Schedule a Showing Today!
Location
State DE
County New Castle
Area Hockssn/Greenvl/Centrvl (30902)
Zoning NC21
Rooms
Other Rooms Dining Room, Primary Bedroom, Bedroom 2, Bedroom 3, Bedroom 4, Bedroom 5, Kitchen, Family Room, Breakfast Room, Study, Sun/Florida Room, Laundry, Recreation Room, Storage Room, Bathroom 1, Primary Bathroom, Half Bath
Basement Partially Finished, Sump Pump, Walkout Level, Windows
Main Level Bedrooms 1
Interior
Interior Features Attic, Breakfast Area, Butlers Pantry, Ceiling Fan(s), Crown Moldings, Dining Area, Floor Plan - Traditional, Formal/Separate Dining Room, Kitchen - Eat-In, Kitchen - Island, Recessed Lighting, Skylight(s), Stall Shower, Walk-in Closet(s), Wet/Dry Bar, Window Treatments, Wood Floors
Hot Water Electric
Heating Heat Pump(s)
Cooling Central A/C
Flooring Hardwood, Laminated, Carpet
Fireplaces Number 1
Fireplaces Type Wood
Equipment Built-In Microwave, Cooktop, Dishwasher, Disposal, Dryer - Electric, ENERGY STAR Refrigerator, Icemaker, Oven - Single, Oven - Wall, Oven/Range - Electric, Refrigerator, Stainless Steel Appliances, Washer, Water Heater
Fireplace Y
Window Features Double Pane,Energy Efficient
Appliance Built-In Microwave, Cooktop, Dishwasher, Disposal, Dryer - Electric, ENERGY STAR Refrigerator, Icemaker, Oven - Single, Oven - Wall, Oven/Range - Electric, Refrigerator, Stainless Steel Appliances, Washer, Water Heater
Heat Source Electric
Laundry Main Floor
Exterior
Exterior Feature Deck(s), Porch(es)
Garage Garage - Side Entry
Garage Spaces 2.0
Pool In Ground
Water Access N
View Trees/Woods
Roof Type Asphalt
Accessibility None
Porch Deck(s), Porch(es)
Attached Garage 2
Total Parking Spaces 2
Garage Y
Building
Lot Description Backs to Trees, Cul-de-sac, Front Yard, Landscaping, Level, SideYard(s)
Story 2
Foundation Concrete Perimeter
Sewer Public Sewer
Water Public
Architectural Style Cape Cod
Level or Stories 2
Additional Building Above Grade, Below Grade
Structure Type 2 Story Ceilings,Vaulted Ceilings
New Construction N
Schools
Elementary Schools North Star
Middle Schools Henry B. Du Pont
High Schools Mckean
School District Red Clay Consolidated
Others
Senior Community No
Tax ID 08-019.10-094
Ownership Fee Simple
SqFt Source Assessor
Acceptable Financing Cash, Conventional, FHA, VA
Listing Terms Cash, Conventional, FHA, VA
Financing Cash,Conventional,FHA,VA
Special Listing Condition Standard
Read Less
Want to know what your home might be worth? Contact us for a FREE valuation!

Our team is ready to help you sell your home for the highest possible price ASAP

Bought with Kristen Rosaio • Keller Williams Realty Wilmington







