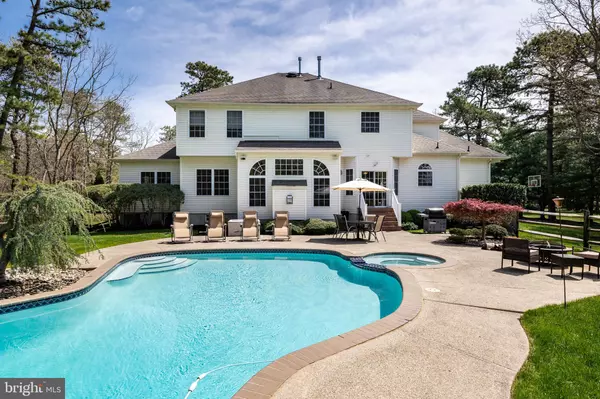$635,000
$579,900
9.5%For more information regarding the value of a property, please contact us for a free consultation.
6 DUFTON DR Medford, NJ 08055
4 Beds
3 Baths
3,267 SqFt
Key Details
Sold Price $635,000
Property Type Single Family Home
Sub Type Detached
Listing Status Sold
Purchase Type For Sale
Square Footage 3,267 sqft
Price per Sqft $194
Subdivision Highbridge
MLS Listing ID NJBL396494
Sold Date 07/30/21
Style Transitional,French
Bedrooms 4
Full Baths 2
Half Baths 1
HOA Y/N N
Abv Grd Liv Area 3,267
Originating Board BRIGHT
Year Built 2002
Annual Tax Amount $15,659
Tax Year 2020
Lot Size 1.087 Acres
Acres 1.09
Lot Dimensions 0.00 x 0.00
Property Description
Highbridge Beauty! This French styled transitional home is a showplace and it's filled with comfortable open living space and lovely entertaining features. The home is nestled on 1+ acre wooded lot that affords you the ultimate in privacy which extends into the rear yard spaces. A log paved driveway provides ample parking and leads to a side turned 3 car garage. A meandering paver walkway leads past professional landscaping to a paver porch entry . An well water sourced inground sprinkler system keeps everything looking its finest. The rear yard is surrounded by trees for privacy and a spit rail fence surrounds the yard while blending perfectly with the natural surroundings. The entire backyard provides exceptional entertaining spaces designed around the Sylvan inground gunite pool and spa. The sale also includes a 16 week pool chemical and cleaning service plus pool closing costs. How's that for some peace of mind? You'll also love the large grassy areas available for the pets and children to play. Once inside, you'll feel right at home as you enjoy the open floor plan and soaring ceilings. An abundance of well placed designer windows allow the home to be filled with sunlight and warmth. Natural hardwood flooring greets you in the foyer and extends into the formal Dining Room. All the rooms have designer paint colors and an extensive array of custom white painted millwork creates a crisp and clean design. Take note of the deep moldings, French doors, transoms, & wainscoting throughout. The Chef's kitchen has white painted cabinetry, a center island with wood finish cabinetry, granite tops including extended top for casual dining at the island, tiled backsplash, stainless package and tiled flooring. A large sliding glass door provides easy access to the rear yard for ease of entertaining. Don't forget to check out the convenient Butler's Pantry off the Dining Room The fireside Family Room has neutral carpet, stunning window display and marble/mantle surrounding the fireplace. The home also includes a beautiful Sunroom and an office. The Powder Room has pedestal sink while the Laundry has Kitchen grade cabinetry and a full sink . Your upper level overlooks the grand foyer area and includes an Owner's en-suite with try ceiling, Sitting Room, luxury tiled bath with jetted tub and dual vanity. There's also a large walk in closet and 3 additional bedrooms. Neutral carpet extends throughout the hallway and bedrooms, but the 4th bedroom has hardwood flooring. A full bathroom completes this upper floor. The basement has also been finished into recreational space adding flexibility to the floor plan. You'll also find additional storage space in this area. NOTABLE FEATURES INCLUDE: Newer Hot water (3 years), zoned HVAC with new first floor A/C unit (1 yr), a security syystem, additional attic storage with pull down access, designer light fixtures and window treatments throughout. You'll love the highly rated schools, convenience to major highways and shopping areas. This sought after wooded community provides you with privacy and consistent value. Schedule a showing today! This market is crazy! SHOWINGS BEGIN 4/30
Location
State NJ
County Burlington
Area Medford Twp (20320)
Zoning RGD1
Rooms
Other Rooms Living Room, Dining Room, Primary Bedroom, Sitting Room, Bedroom 2, Bedroom 3, Bedroom 4, Kitchen, Family Room, Sun/Florida Room, Laundry, Office, Recreation Room, Primary Bathroom
Basement Fully Finished, Daylight, Partial
Interior
Interior Features Attic, Attic/House Fan, Breakfast Area, Built-Ins, Butlers Pantry, Carpet, Chair Railings, Crown Moldings, Family Room Off Kitchen, Floor Plan - Open, Formal/Separate Dining Room, Kitchen - Gourmet, Kitchen - Table Space, Pantry, Primary Bath(s), Recessed Lighting, Stall Shower, Tub Shower, Upgraded Countertops, Wainscotting, Walk-in Closet(s), Window Treatments, Wood Floors, Other
Hot Water Natural Gas
Heating Forced Air, Programmable Thermostat, Zoned
Cooling Central A/C, Programmable Thermostat, Zoned
Flooring Carpet, Ceramic Tile, Hardwood
Fireplaces Number 1
Fireplaces Type Gas/Propane, Mantel(s), Marble
Equipment Built-In Microwave, Built-In Range, Dishwasher, Disposal, Oven/Range - Gas, Refrigerator, Stainless Steel Appliances
Fireplace Y
Window Features Bay/Bow,Double Hung,Energy Efficient,Screens,Transom,Vinyl Clad
Appliance Built-In Microwave, Built-In Range, Dishwasher, Disposal, Oven/Range - Gas, Refrigerator, Stainless Steel Appliances
Heat Source Natural Gas
Laundry Main Floor
Exterior
Exterior Feature Patio(s)
Garage Garage - Side Entry, Garage Door Opener, Inside Access
Garage Spaces 3.0
Fence Split Rail
Pool Gunite, Heated, In Ground, Pool/Spa Combo, Other
Waterfront N
Water Access N
View Garden/Lawn, Trees/Woods
Roof Type Shingle
Accessibility 2+ Access Exits
Porch Patio(s)
Attached Garage 3
Total Parking Spaces 3
Garage Y
Building
Lot Description Backs to Trees, Front Yard, Landscaping, Level, Partly Wooded, Private, Rear Yard, SideYard(s)
Story 2
Sewer On Site Septic
Water Public
Architectural Style Transitional, French
Level or Stories 2
Additional Building Above Grade, Below Grade
Structure Type 9'+ Ceilings,Dry Wall,2 Story Ceilings,Tray Ceilings
New Construction N
Schools
Elementary Schools Taunton Forge E.S.
Middle Schools Medford Township Memorial
High Schools Shawnee H.S.
School District Medford Township Public Schools
Others
Senior Community No
Tax ID 20-06501 06-00003
Ownership Fee Simple
SqFt Source Assessor
Security Features Carbon Monoxide Detector(s),Security System,Smoke Detector
Special Listing Condition Standard
Read Less
Want to know what your home might be worth? Contact us for a FREE valuation!

Our team is ready to help you sell your home for the highest possible price ASAP

Bought with Mark S Cuccuini • RE/MAX Preferred - Cherry Hill







