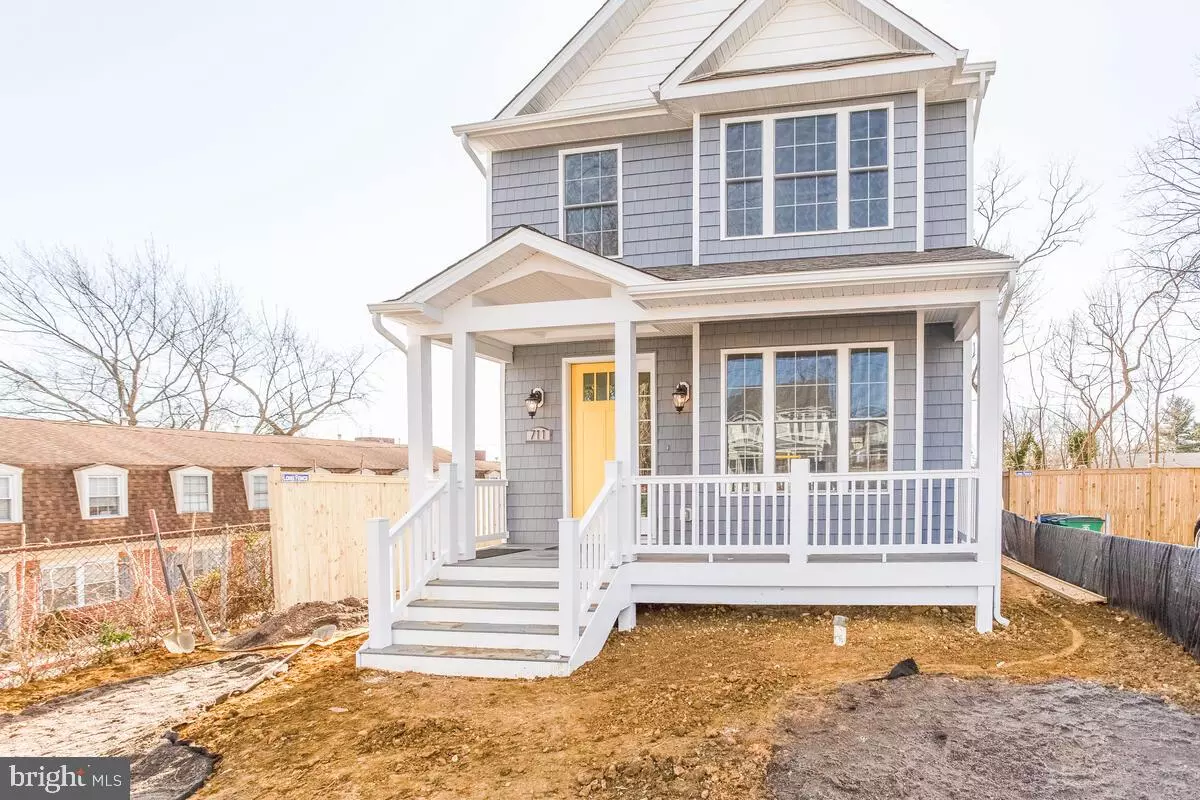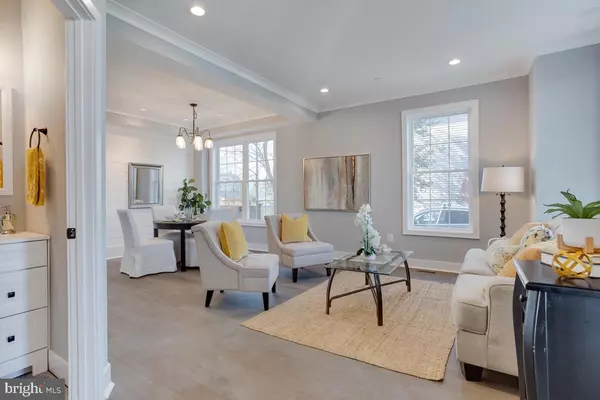$725,000
$730,000
0.7%For more information regarding the value of a property, please contact us for a free consultation.
711 GENESSEE ST Annapolis, MD 21401
4 Beds
4 Baths
2,800 SqFt
Key Details
Sold Price $725,000
Property Type Single Family Home
Sub Type Detached
Listing Status Sold
Purchase Type For Sale
Square Footage 2,800 sqft
Price per Sqft $258
Subdivision Cedar Park
MLS Listing ID MDAA457482
Sold Date 03/12/21
Style Colonial
Bedrooms 4
Full Baths 3
Half Baths 1
HOA Y/N N
Abv Grd Liv Area 2,000
Originating Board BRIGHT
Year Built 2021
Annual Tax Amount $211
Tax Year 2021
Lot Size 4,356 Sqft
Acres 0.1
Property Description
West Annapolis School District don't miss out on the New Construction in walking distance to everything !!! 2000 sq foot above grade . This 4 bed room 3 full bath and 1 half bath home leaves no stone unturned.Options include 9 foot ceilings complemented with custom tray 2nd floor master br has cathederal ceilings , 42' custom cabinets with quarts counter tops & top of the line Appliance package, Main level has wide plank wood floors ,Custom oak stairs and rails to match Custom moldings , Gas fire place, Gas cook top a front porch and a rear paver patio don't let this one get away.
Location
State MD
County Anne Arundel
Zoning R
Rooms
Basement Connecting Stairway, Drainage System, Heated, Improved, Interior Access, Poured Concrete, Sump Pump, Water Proofing System, Windows
Interior
Interior Features Attic, Breakfast Area, Carpet, Ceiling Fan(s), Crown Moldings, Dining Area, Floor Plan - Open, Floor Plan - Traditional, Formal/Separate Dining Room, Kitchen - Country, Kitchen - Eat-In, Kitchen - Gourmet, Kitchen - Island, Kitchen - Table Space, Pantry, Recessed Lighting, Sprinkler System, Upgraded Countertops, Walk-in Closet(s), Wood Floors, Other
Hot Water Electric
Heating Forced Air, Energy Star Heating System, Heat Pump - Electric BackUp
Cooling Energy Star Cooling System, Central A/C, Heat Pump(s), Multi Units
Fireplaces Number 1
Fireplaces Type Gas/Propane, Mantel(s), Insert
Equipment Built-In Microwave, Built-In Range, Commercial Range, Dishwasher, Energy Efficient Appliances, ENERGY STAR Refrigerator, Exhaust Fan, Icemaker, Oven - Wall, Oven/Range - Electric, Refrigerator, Six Burner Stove, Stainless Steel Appliances, Water Heater
Furnishings No
Fireplace Y
Appliance Built-In Microwave, Built-In Range, Commercial Range, Dishwasher, Energy Efficient Appliances, ENERGY STAR Refrigerator, Exhaust Fan, Icemaker, Oven - Wall, Oven/Range - Electric, Refrigerator, Six Burner Stove, Stainless Steel Appliances, Water Heater
Heat Source Electric
Exterior
Garage Spaces 2.0
Fence Board, Privacy
Utilities Available Cable TV Available, Electric Available, Propane
Waterfront N
Water Access N
Roof Type Architectural Shingle
Accessibility 32\"+ wide Doors
Total Parking Spaces 2
Garage N
Building
Story 3
Foundation Concrete Perimeter, Slab
Sewer Public Sewer
Water Public
Architectural Style Colonial
Level or Stories 3
Additional Building Above Grade, Below Grade
Structure Type 9'+ Ceilings,Cathedral Ceilings,Dry Wall,Tray Ceilings
New Construction Y
Schools
Elementary Schools West Annapolis
Middle Schools Bates
High Schools Annapolis
School District Anne Arundel County Public Schools
Others
Pets Allowed Y
Senior Community No
Tax ID 020600090251433
Ownership Fee Simple
SqFt Source Assessor
Acceptable Financing Cash, Conventional, FHA, VA
Horse Property N
Listing Terms Cash, Conventional, FHA, VA
Financing Cash,Conventional,FHA,VA
Special Listing Condition Standard
Pets Description No Pet Restrictions
Read Less
Want to know what your home might be worth? Contact us for a FREE valuation!

Our team is ready to help you sell your home for the highest possible price ASAP

Bought with Michelle C Triolo • Long & Foster Real Estate, Inc.







