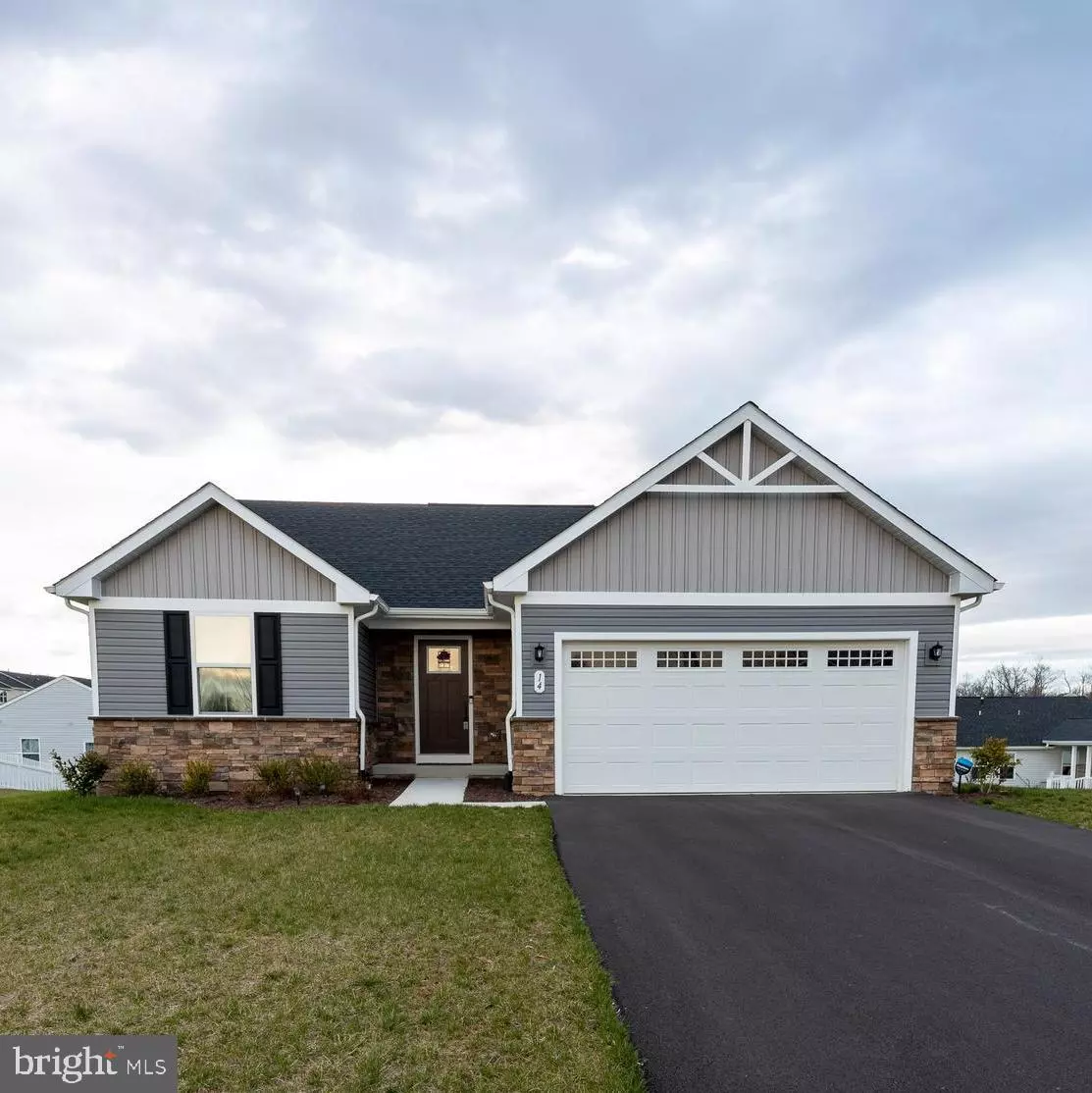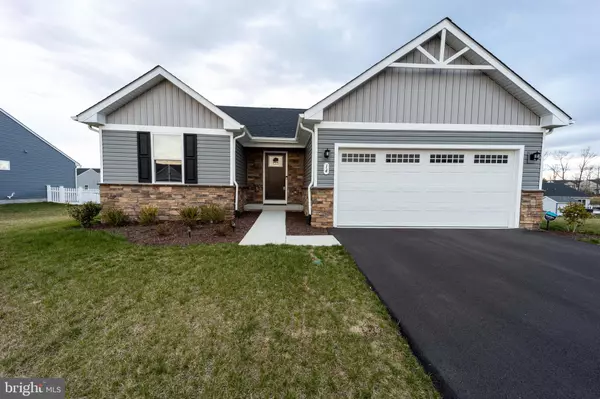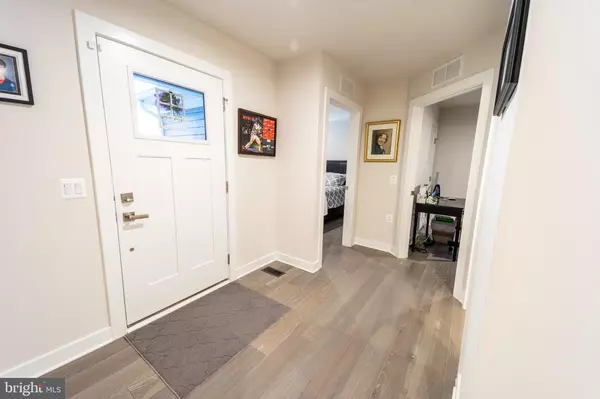$340,000
$340,000
For more information regarding the value of a property, please contact us for a free consultation.
14 PLUM TREE LN Martinsburg, WV 25403
3 Beds
2 Baths
1,365 SqFt
Key Details
Sold Price $340,000
Property Type Single Family Home
Sub Type Detached
Listing Status Sold
Purchase Type For Sale
Square Footage 1,365 sqft
Price per Sqft $249
Subdivision The Lakes At Martinsburg
MLS Listing ID WVBE2008404
Sold Date 05/24/22
Style Raised Ranch/Rambler,Ranch/Rambler
Bedrooms 3
Full Baths 2
HOA Fees $38/mo
HOA Y/N Y
Abv Grd Liv Area 1,365
Originating Board BRIGHT
Year Built 2021
Annual Tax Amount $727
Tax Year 2021
Lot Size 10,018 Sqft
Acres 0.23
Lot Dimensions 0.00 x 0.00
Property Description
Don't wait for new construction! This house is only 8 months YOUNG! It still smells new! Grab it before the Open House on Sunday from 2- 4! Immaculate 3 bedroom/2 bath in rising star neighborhood.
Upgrades include engineered hardwood floors, stainless steel appliances, quartz countertops, tile floors in bathrooms and on bathroom shower stalls. Pull-out cabinets in kitchen are helpful for storage.
Relax on your covered deck and enjoy peace and serenity.
Bring your dog to the community dog park and/or have a picnic in the community pavilion.
Tankless water heater, oven, and heat are powered by community propane.
Unfinished basement has rough-in plumbing and egress window just waiting to make it personalized.
Cabinets in closets and garage convey for additional storage.
Furniture is negotiable outside of sales contract.
Location
State WV
County Berkeley
Zoning 100
Rooms
Basement Unfinished
Main Level Bedrooms 3
Interior
Interior Features Carpet, Combination Dining/Living, Entry Level Bedroom, Family Room Off Kitchen, Floor Plan - Open, Kitchen - Island, Pantry, Primary Bath(s), Tub Shower, Upgraded Countertops, Walk-in Closet(s), Window Treatments
Hot Water Tankless
Heating Other
Cooling Central A/C
Flooring Engineered Wood, Carpet, Tile/Brick, Concrete
Equipment Built-In Microwave, Dishwasher, Disposal, Dryer, Dryer - Front Loading, Energy Efficient Appliances, ENERGY STAR Clothes Washer, ENERGY STAR Dishwasher, ENERGY STAR Refrigerator, Instant Hot Water, Oven - Self Cleaning, Oven - Single, Icemaker, Oven/Range - Gas, Range Hood, Refrigerator, Stainless Steel Appliances, Washer - Front Loading, Water Heater - Tankless
Furnishings No
Fireplace N
Window Features Energy Efficient
Appliance Built-In Microwave, Dishwasher, Disposal, Dryer, Dryer - Front Loading, Energy Efficient Appliances, ENERGY STAR Clothes Washer, ENERGY STAR Dishwasher, ENERGY STAR Refrigerator, Instant Hot Water, Oven - Self Cleaning, Oven - Single, Icemaker, Oven/Range - Gas, Range Hood, Refrigerator, Stainless Steel Appliances, Washer - Front Loading, Water Heater - Tankless
Heat Source Propane - Metered
Laundry Main Floor, Dryer In Unit, Washer In Unit
Exterior
Exterior Feature Deck(s)
Garage Garage - Front Entry, Garage Door Opener
Garage Spaces 4.0
Utilities Available Cable TV, Electric Available, Phone, Phone Connected, Propane - Community, Sewer Available, Under Ground, Water Available
Amenities Available Dog Park, Picnic Area
Waterfront N
Water Access N
Roof Type Asphalt
Street Surface Black Top
Accessibility 2+ Access Exits, Level Entry - Main, Other
Porch Deck(s)
Road Frontage Road Maintenance Agreement
Attached Garage 2
Total Parking Spaces 4
Garage Y
Building
Lot Description Cul-de-sac
Story 1
Foundation Concrete Perimeter
Sewer Public Sewer
Water Public
Architectural Style Raised Ranch/Rambler, Ranch/Rambler
Level or Stories 1
Additional Building Above Grade, Below Grade
Structure Type Masonry
New Construction N
Schools
School District Berkeley County Schools
Others
Pets Allowed Y
HOA Fee Include Common Area Maintenance,Management,Road Maintenance,Snow Removal,Other
Senior Community No
Tax ID 08 2B017000000000
Ownership Fee Simple
SqFt Source Assessor
Security Features Exterior Cameras,Electric Alarm,Monitored,Main Entrance Lock,Security System,Smoke Detector
Acceptable Financing Cash, Conventional, FHA, FHVA, FMHA, FNMA, FHLMC, USDA, VA
Horse Property N
Listing Terms Cash, Conventional, FHA, FHVA, FMHA, FNMA, FHLMC, USDA, VA
Financing Cash,Conventional,FHA,FHVA,FMHA,FNMA,FHLMC,USDA,VA
Special Listing Condition Standard
Pets Description No Pet Restrictions
Read Less
Want to know what your home might be worth? Contact us for a FREE valuation!

Our team is ready to help you sell your home for the highest possible price ASAP

Bought with Kendon Leigh Jenkins • Century 21 Modern Realty Results







