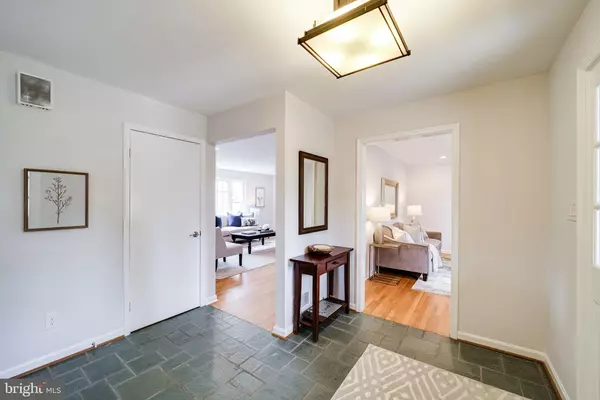$1,185,000
$990,000
19.7%For more information regarding the value of a property, please contact us for a free consultation.
1712 HOLLINWOOD DR Alexandria, VA 22307
4 Beds
3 Baths
2,911 SqFt
Key Details
Sold Price $1,185,000
Property Type Single Family Home
Sub Type Detached
Listing Status Sold
Purchase Type For Sale
Square Footage 2,911 sqft
Price per Sqft $407
Subdivision Mason Hill
MLS Listing ID VAFX2059538
Sold Date 05/17/22
Style Ranch/Rambler
Bedrooms 4
Full Baths 3
HOA Y/N N
Abv Grd Liv Area 2,911
Originating Board BRIGHT
Year Built 1969
Annual Tax Amount $11,217
Tax Year 2021
Lot Size 0.461 Acres
Acres 0.46
Property Description
Welcome to 1712 Hollinwood Drive, located on a lovely cul-de-sac in the Mason Hill neighborhood. With an updated kitchen (by Fina Construction in 2019), 3 newly renovated baths (2022), a large private lot, and generously sized rooms - this home has everything you are looking for. Walk in to the foyer where there is plenty of space to graciously greet guests and welcome them to your home. Just off the entry hall is the family room which opens to the bright and sunny kitchen. With a wood burning fireplace and space for a large farm table, the family room/kitchen area will be the hub of the home and perfect for gatherings and entertaining. The Pella glass sliding door brings in the natural light and offers easy backyard access for entertaining on the expansive patio. The modern style kitchen has maple soft-close cabinetry, Caesarstone quartz countertops and updated appliances. The formal dining room has another Pella glass door leading to the backyard patio for the entertaining flow you desire! You will be amazed at the expansive living room - which can accommodate a seating area plus home office area, library nook, or whatever you imagine it to be! All 3 full baths have recently been renovated in gray tones with upscale hexagon tile showers and beautiful porcelain tile flooring. The large primary bedroom has a walk-in closet with ample space for storage, a dressing area, and a double sink vanity in the bath. The walk-out lower level, with new luxury vinyl plank flooring, can accommodate both movie watching and a dedicated exercise area. Also on this level is a huge 4th bedroom and a spacious full bath. Outside the glass sliding door is another patio - a great hide-away retreat for an afternoon latte. The .46 acre lot has mature cherry and maple trees and extensive perennial plantings in the beds surrounding the home.
Mason Hill neighborhood is located just south of Old Town Alexandria with amazing shopping, restaurants, and historic sites. It is minutes to Interstate 95/495, 8 miles to Reagan National Airport, 10 miles to Washington, D.C. or the Pentagon, and 8 miles to Ft. Belvoir.
The bath renovations have a transferrable 2 year warranty. Additional home updates include fresh interior paint throughout, refinished hardwood floors, Carrier HVAC (2016), new attic and crawl space insulation (by Fina Construction in 2019), new door handles (2022), and new light fixtures (2022).
Location
State VA
County Fairfax
Zoning 120
Rooms
Other Rooms Living Room, Dining Room, Primary Bedroom, Bedroom 2, Bedroom 3, Bedroom 4, Family Room, Recreation Room
Basement Daylight, Full, Outside Entrance, Rear Entrance, Windows
Main Level Bedrooms 3
Interior
Interior Features Family Room Off Kitchen, Kitchen - Eat-In, Kitchen - Island, Kitchen - Table Space, Pantry, Recessed Lighting, Upgraded Countertops, Walk-in Closet(s), Wood Floors
Hot Water Natural Gas
Heating Forced Air
Cooling Central A/C
Flooring Hardwood, Luxury Vinyl Plank
Fireplaces Number 1
Equipment Built-In Microwave, Dishwasher, Disposal, Dryer, Icemaker, Microwave, Oven - Double, Oven/Range - Electric, Refrigerator, Stove, Washer
Fireplace Y
Appliance Built-In Microwave, Dishwasher, Disposal, Dryer, Icemaker, Microwave, Oven - Double, Oven/Range - Electric, Refrigerator, Stove, Washer
Heat Source Natural Gas
Exterior
Garage Garage - Front Entry, Garage Door Opener
Garage Spaces 2.0
Waterfront N
Water Access N
Roof Type Composite
Accessibility Ramp - Main Level
Attached Garage 2
Total Parking Spaces 2
Garage Y
Building
Story 2
Foundation Concrete Perimeter
Sewer Public Sewer
Water Public
Architectural Style Ranch/Rambler
Level or Stories 2
Additional Building Above Grade, Below Grade
New Construction N
Schools
School District Fairfax County Public Schools
Others
Senior Community No
Tax ID 0934 11 0046
Ownership Fee Simple
SqFt Source Assessor
Special Listing Condition Standard
Read Less
Want to know what your home might be worth? Contact us for a FREE valuation!

Our team is ready to help you sell your home for the highest possible price ASAP

Bought with Jennifer L Walker • McEnearney Associates, Inc.







